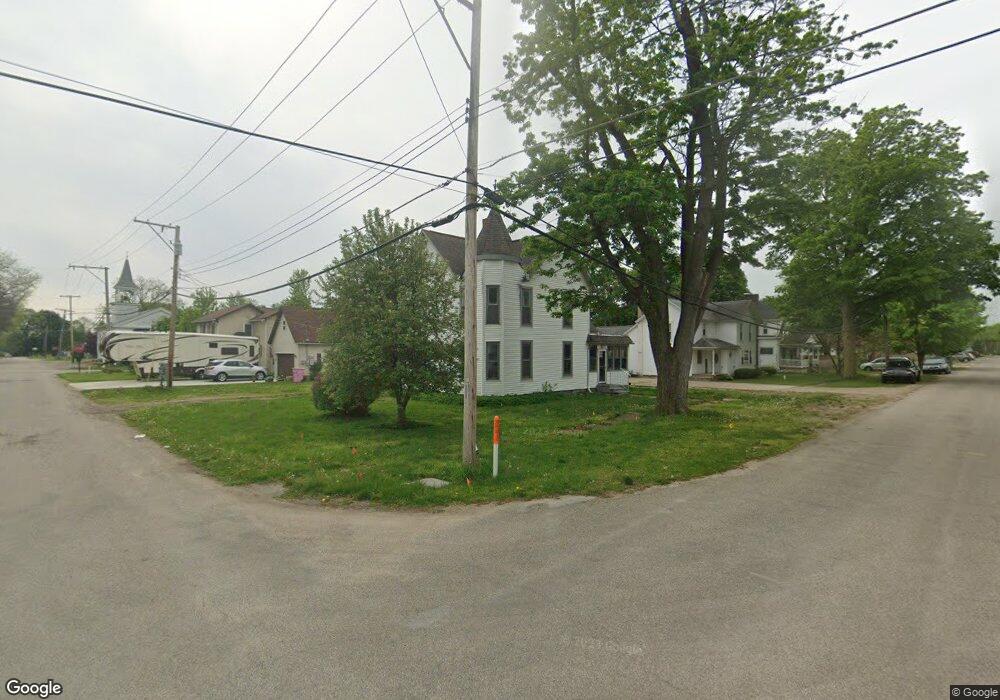3
Beds
3
Baths
5,024
Sq Ft
1.2
Acres
About This Home
This home is located at 7020 N 20 W, Howe, IN 46746. 7020 N 20 W is a home located in LaGrange County with nearby schools including Lakeland Jr/Sr High School and Howe Military School.
Create a Home Valuation Report for This Property
The Home Valuation Report is an in-depth analysis detailing your home's value as well as a comparison with similar homes in the area
Home Values in the Area
Average Home Value in this Area
Tax History Compared to Growth
Map
Nearby Homes
- 1510 Indiana 120
- 4370 N 230 E
- 3145 E 695 N
- 3915 N 200 E
- 403 Williams St
- 125 E Lot 10
- 2770 S Centerville Rd
- 0 N 100 W
- 2930 N 080 E
- 1375 W 610 N
- 650 W 800 N
- 5775 N 175 W
- 1770 W 570 N
- 1895 W 570 N
- 69548 Eisenhower Rd
- 69617 Eisenhower Rd
- 69819 S Nottawa Rd
- 1387 Flanders St
- 539 Fawn River Rd
- 1400 N 200 E
- W. Country 800 N Howe Rd
- 5680 N 250 E
- 5685 N 250 E
- 5945 N 250 E
- 5665 N 250 E
- 5835 N 250 E
- 2610 E 600 N
- 5605 N 250 E
- 5525 N 250 E
- 5765 N 250 E
- 6320 N 250 E
- 2435 E State Road 120
- 5225 N 250 E
- 1685 E 600 N
- 2970 E 600 N
- 2520 E State Road 120
- 2990 E 600 N
- 1930 E State Road 120
- 2980 E 600 N
- 2825 E State Road 120
