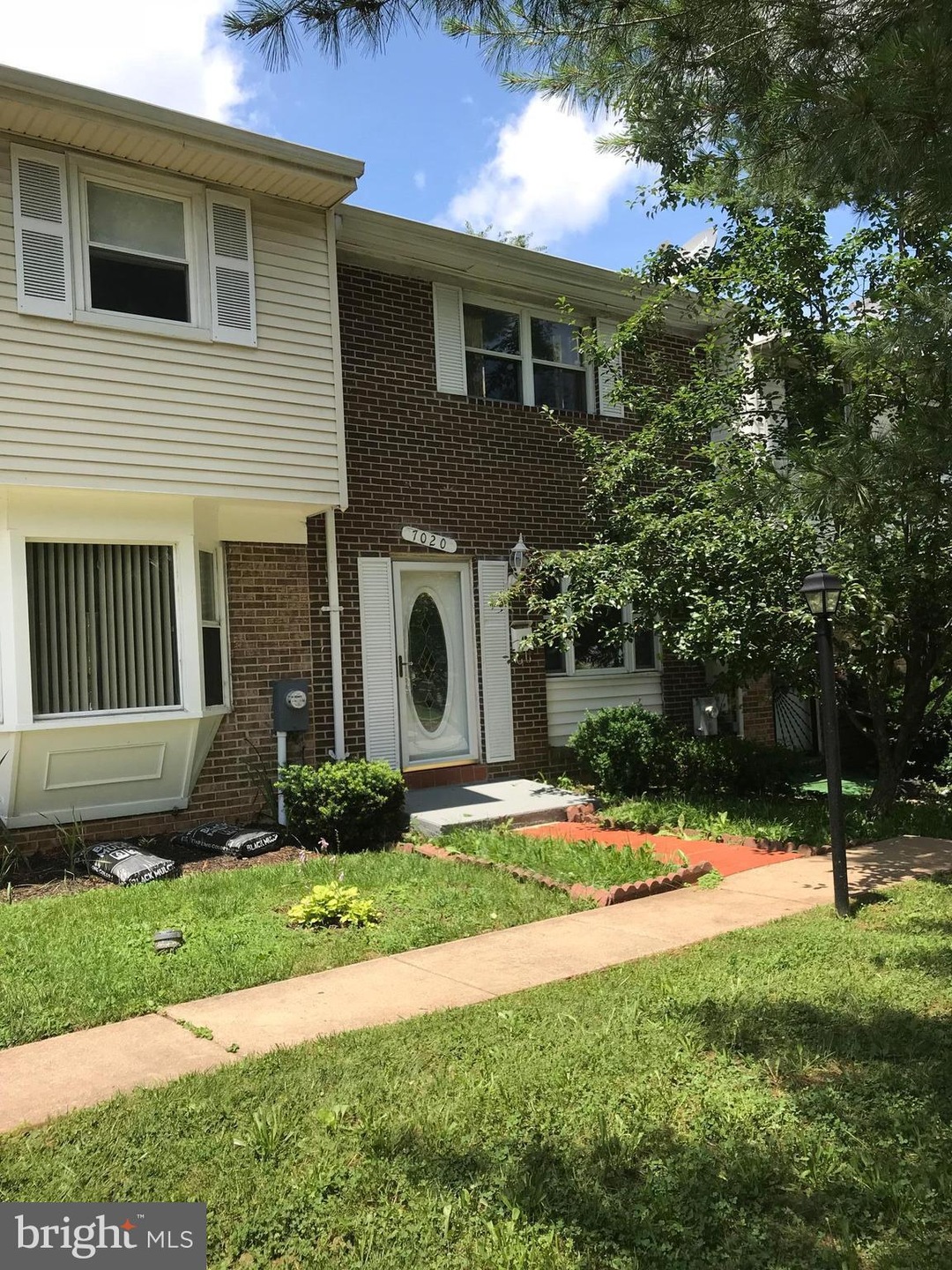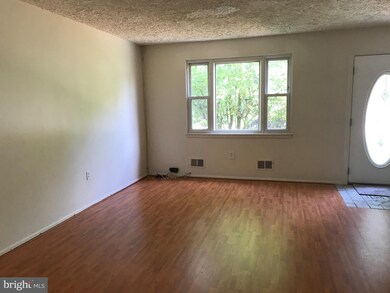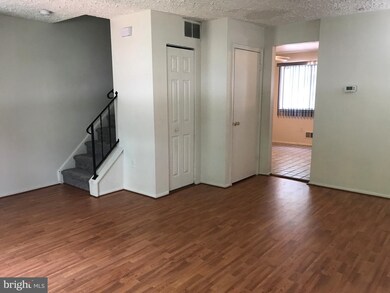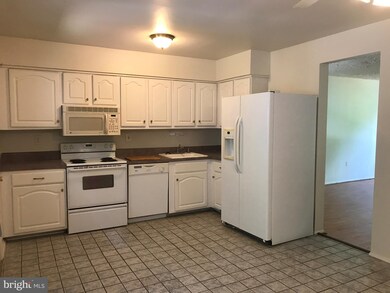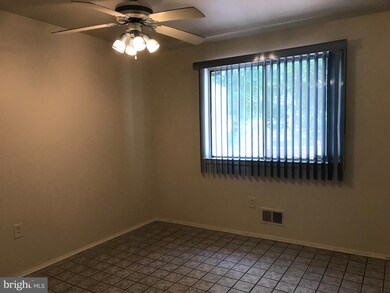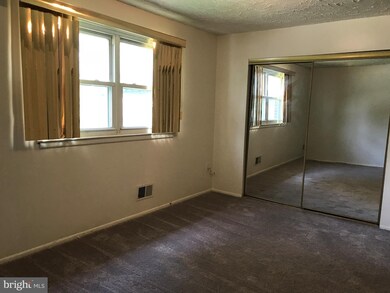
7020 N Alter St Gwynn Oak, MD 21207
Estimated Value: $240,000 - $256,000
Highlights
- Colonial Architecture
- No HOA
- Combination Kitchen and Dining Room
- Attic
- Forced Air Heating and Cooling System
About This Home
As of October 2018Pending Release. 3 Bedroom, 1 & 1/2 Bath Interior Townhouse. New Carpet. Shed, Backs to trees, Deck & patio. All Appliances convey. Vacant, show anytime.
Last Agent to Sell the Property
Kevin Goodnight
Black Point Realty, LLC License #510874 Listed on: 06/27/2018
Townhouse Details
Home Type
- Townhome
Est. Annual Taxes
- $2,304
Year Built
- Built in 1979
Lot Details
- 1,404 Sq Ft Lot
- Two or More Common Walls
Parking
- 1 Assigned Parking Space
Home Design
- Colonial Architecture
- Brick Exterior Construction
Interior Spaces
- Property has 3 Levels
- Combination Kitchen and Dining Room
- Attic
Kitchen
- Built-In Oven
- Microwave
- Dishwasher
Bedrooms and Bathrooms
- 3 Bedrooms
Laundry
- Dryer
- Washer
Partially Finished Basement
- Basement Fills Entire Space Under The House
- Connecting Stairway
Schools
- Pikesville Middle School
Utilities
- Forced Air Heating and Cooling System
- Electric Water Heater
Community Details
- No Home Owners Association
- Brookside Manor Subdivision
Listing and Financial Details
- Tax Lot 29
- Assessor Parcel Number 04031800008877
Ownership History
Purchase Details
Home Financials for this Owner
Home Financials are based on the most recent Mortgage that was taken out on this home.Purchase Details
Home Financials for this Owner
Home Financials are based on the most recent Mortgage that was taken out on this home.Purchase Details
Purchase Details
Similar Homes in the area
Home Values in the Area
Average Home Value in this Area
Purchase History
| Date | Buyer | Sale Price | Title Company |
|---|---|---|---|
| Garner Stephanie | $160,000 | Cedrtified Title Corp | |
| Manko Oleg | $120,000 | -- | |
| Hsbc Bank Usa National | $117,000 | -- | |
| Anderson Latonya | $54,900 | -- |
Mortgage History
| Date | Status | Borrower | Loan Amount |
|---|---|---|---|
| Open | Garner Stephanie | $8,240 | |
| Closed | Garner Stephanie | $7,077 | |
| Closed | Garner Stephanie | $11,940 | |
| Open | Garner Stephanie | $157,102 | |
| Previous Owner | Manko Oleg | $88,125 | |
| Previous Owner | Anderson Latonya | $105,500 |
Property History
| Date | Event | Price | Change | Sq Ft Price |
|---|---|---|---|---|
| 10/01/2018 10/01/18 | Sold | $160,000 | +3.3% | $143 / Sq Ft |
| 08/18/2018 08/18/18 | Pending | -- | -- | -- |
| 08/14/2018 08/14/18 | For Sale | $154,900 | 0.0% | $139 / Sq Ft |
| 07/09/2018 07/09/18 | Pending | -- | -- | -- |
| 06/27/2018 06/27/18 | For Sale | $154,900 | -- | $139 / Sq Ft |
Tax History Compared to Growth
Tax History
| Year | Tax Paid | Tax Assessment Tax Assessment Total Assessment is a certain percentage of the fair market value that is determined by local assessors to be the total taxable value of land and additions on the property. | Land | Improvement |
|---|---|---|---|---|
| 2024 | $3,059 | $164,200 | $0 | $0 |
| 2023 | $1,480 | $159,300 | $0 | $0 |
| 2022 | $2,839 | $154,400 | $48,000 | $106,400 |
| 2021 | $2,720 | $145,400 | $0 | $0 |
| 2020 | $2,606 | $136,400 | $0 | $0 |
| 2019 | $1,544 | $127,400 | $48,000 | $79,400 |
| 2018 | $2,412 | $126,233 | $0 | $0 |
| 2017 | $2,248 | $125,067 | $0 | $0 |
| 2016 | $2,053 | $123,900 | $0 | $0 |
| 2015 | $2,053 | $123,700 | $0 | $0 |
| 2014 | $2,053 | $123,500 | $0 | $0 |
Agents Affiliated with this Home
-

Seller's Agent in 2018
Kevin Goodnight
Black Point Realty, LLC
-
Sharee' Covington

Buyer's Agent in 2018
Sharee' Covington
Samson Properties
(443) 410-8930
4 in this area
50 Total Sales
Map
Source: Bright MLS
MLS Number: 1001944656
APN: 03-1800008877
- 4348 Danlou Dr
- 7102 Walnut Ave
- 7123 Campfield Rd
- 7217 N Alter St
- 504 Rocklyn Ave
- 3822 Southern Cross Dr
- 7000 Deerfield Rd
- 3817 Arbutus Ave
- 6639 Dalton Dr
- 3724 Cedar Dr
- 608 Farmhurst Rd
- 7022 Rockridge Rd
- 6603 Mount Vernon Ave
- 7416 Campfield Rd
- 6608 Fairmount Ave
- 611 Cylburn Rd
- 605 Upland Rd
- 3701 Lochearn Dr
- 2 Prince George Ct
- 515 Marshall Ave
- 7020 N Alter St
- 7022 N Alter St
- 7018 N Alter St
- 7024 N Alter St
- 7016 N Alter St
- 7014 N Alter St
- 7012 N Alter St
- 7101 Pahls Farm Way
- 7100 N Alter St
- 7102 N Alter St
- 7103 Pahls Farm Way
- 7104 N Alter St
- 7105 Pahls Farm Way
- 7010 N Alter St
- 7106 N Alter St
- 7107 Pahls Farm Way
- 7013 N Alter St
- 7108 N Alter St
- 7109 Pahls Farm Way
- 4349 Danlou Dr
