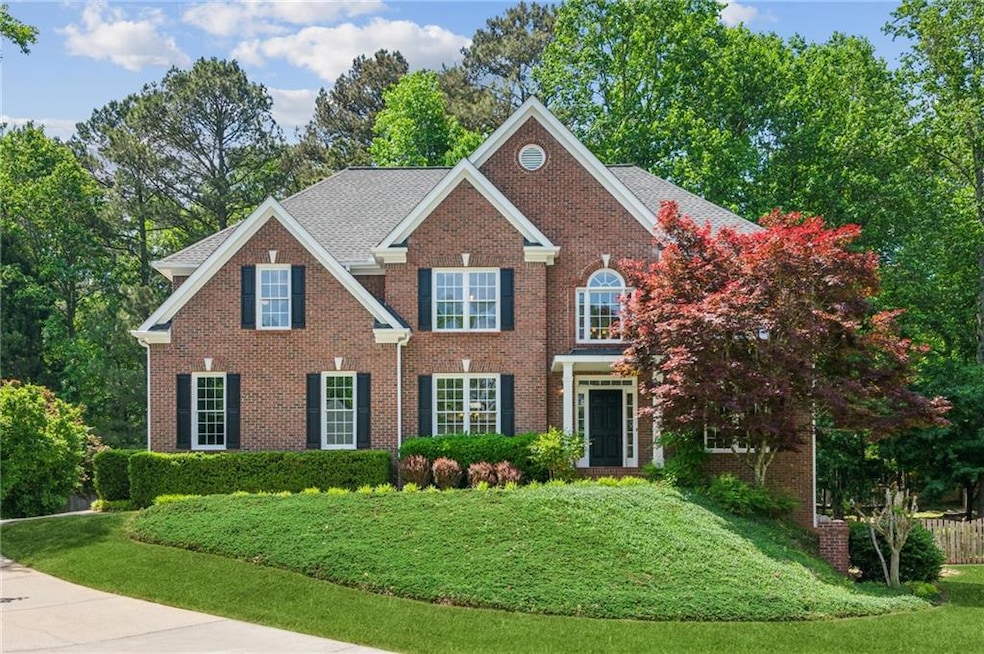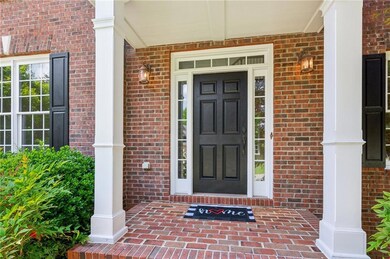7020 Weybridge Dr Cumming, GA 30040
Estimated payment $4,459/month
Highlights
- View of Trees or Woods
- Dining Room Seats More Than Twelve
- Traditional Architecture
- Vickery Creek Middle School Rated A
- Deck
- Wood Flooring
About This Home
MAJOR SELLER CONCESSION!! CLOSE within 40 days of accepted contract date and RECEIVE $10,000 IN SELLER PAID CLOSING COSTS! WOW! What are you waiting for? First time on the market for this well-maintained Sheffield home in WFHS district. Known for it's beautiful, large lots with mature trees, room to play and fantastic amenities including an active social committee, playground, tennis/pickleball courts, Olympic-sized pool, and full sized ball field. Sheffield is an absolute gem of a community in the heart of West Forsyth. Step inside to brand new hardwoods on entire main in a chic and modern white oak finish hardwood floors and fresh paint throughout. dInside the two-story foyer, you will find a separate dining room with an adjacent bonus room that would make the perfect office, sitting room, playroom, or whatever additional space you need. The family room has a gas fireplace flanked by custom bookshelves and floor-to-ceiling windows with a picturesque view of your fabulous backyard. The spacious eat-in kitchen has solid wood cabinets and granite countertops. You will love the oversized walk-in pantry as well as the huge laundry room with an attached large storage closet, all with new LVP flooring. Brand new carpet takes you upstairs to your perfectly sized master suite and bath with new LVP flooring. There are 3 secondary bedrooms, one with a jack and jill bath and the other with it's own private full bath. The walkout finished basement has a full bath and open space to entertain or relax and hang out. You will fall in love with the new screened-in porch off the back of the home! It is the perfect place to sit and drink coffee in the mornings, watch the kids play, or for dining. There is an open deck space for gilling or sun soaking! The backyard is a perfect 10 with the level green grass backed by mature and beautiful trees for privacy. Come fall in love with this home and make it your own! Don't miss the opportunity to live in this fabulous home in the much-loved community of Sheffield!
Listing Agent
Hometown Realty Brokerage Phone: 404-372-0450 License #359426 Listed on: 04/28/2025
Home Details
Home Type
- Single Family
Est. Annual Taxes
- $5,473
Year Built
- Built in 1997
Lot Details
- 0.57 Acre Lot
- Property fronts a county road
- Landscaped
- Permeable Paving
- Back Yard Fenced
HOA Fees
- $67 Monthly HOA Fees
Parking
- 2 Car Attached Garage
- Parking Accessed On Kitchen Level
- Side Facing Garage
- Garage Door Opener
- Driveway
Property Views
- Woods
- Neighborhood
Home Design
- Traditional Architecture
- Brick Exterior Construction
- Frame Construction
- Composition Roof
- HardiePlank Type
Interior Spaces
- 4,182 Sq Ft Home
- 3-Story Property
- Crown Molding
- Ceiling Fan
- Fireplace With Gas Starter
- Wood Frame Window
- Two Story Entrance Foyer
- Second Story Great Room
- Family Room
- Living Room with Fireplace
- Dining Room Seats More Than Twelve
- Breakfast Room
- Formal Dining Room
- Home Office
- Bonus Room
- Screened Porch
- Fire and Smoke Detector
Kitchen
- Breakfast Bar
- Walk-In Pantry
- Double Oven
- Electric Oven
- Gas Range
- Microwave
- Dishwasher
- Stone Countertops
- Wood Stained Kitchen Cabinets
Flooring
- Wood
- Carpet
- Ceramic Tile
- Luxury Vinyl Tile
Bedrooms and Bathrooms
- 4 Bedrooms
- Walk-In Closet
- Dual Vanity Sinks in Primary Bathroom
- Separate Shower in Primary Bathroom
Laundry
- Laundry Room
- Laundry on main level
Attic
- Attic Fan
- Pull Down Stairs to Attic
Finished Basement
- Walk-Out Basement
- Basement Fills Entire Space Under The House
- Finished Basement Bathroom
- Natural lighting in basement
Outdoor Features
- Deck
- Rain Gutters
Schools
- Midway - Forsyth Elementary School
- Vickery Creek Middle School
- West Forsyth High School
Utilities
- Zoned Heating and Cooling
- Heating System Uses Natural Gas
- Underground Utilities
- Gas Water Heater
- Septic Tank
Listing and Financial Details
- Assessor Parcel Number 015 147
Community Details
Overview
- Sheffield Subdivision
Recreation
- Tennis Courts
- Pickleball Courts
- Community Playground
- Community Pool
- Dog Park
Map
Home Values in the Area
Average Home Value in this Area
Tax History
| Year | Tax Paid | Tax Assessment Tax Assessment Total Assessment is a certain percentage of the fair market value that is determined by local assessors to be the total taxable value of land and additions on the property. | Land | Improvement |
|---|---|---|---|---|
| 2025 | $5,473 | $281,648 | $64,000 | $217,648 |
| 2024 | $5,473 | $282,304 | $60,000 | $222,304 |
| 2023 | $4,422 | $240,392 | $60,000 | $180,392 |
| 2022 | $4,739 | $164,552 | $40,000 | $124,552 |
| 2021 | $3,974 | $164,552 | $40,000 | $124,552 |
| 2020 | $3,894 | $160,664 | $30,000 | $130,664 |
| 2019 | $3,740 | $154,180 | $30,000 | $124,180 |
| 2018 | $3,617 | $147,160 | $30,000 | $117,160 |
| 2017 | $3,259 | $129,544 | $30,000 | $99,544 |
| 2016 | $3,132 | $123,544 | $24,000 | $99,544 |
| 2015 | $3,138 | $123,544 | $24,000 | $99,544 |
| 2014 | $2,763 | $113,084 | $22,000 | $91,084 |
Property History
| Date | Event | Price | List to Sale | Price per Sq Ft |
|---|---|---|---|---|
| 11/17/2025 11/17/25 | Price Changed | $749,000 | -3.4% | $179 / Sq Ft |
| 09/25/2025 09/25/25 | Price Changed | $775,000 | -1.6% | $185 / Sq Ft |
| 09/06/2025 09/06/25 | Price Changed | $788,000 | -0.1% | $188 / Sq Ft |
| 08/27/2025 08/27/25 | Price Changed | $789,000 | -1.3% | $189 / Sq Ft |
| 08/27/2025 08/27/25 | For Sale | $799,000 | 0.0% | $191 / Sq Ft |
| 08/20/2025 08/20/25 | For Sale | $799,000 | 0.0% | $191 / Sq Ft |
| 06/26/2025 06/26/25 | Pending | -- | -- | -- |
| 06/01/2025 06/01/25 | Price Changed | $799,000 | -1.6% | $191 / Sq Ft |
| 04/28/2025 04/28/25 | For Sale | $812,000 | -- | $194 / Sq Ft |
Purchase History
| Date | Type | Sale Price | Title Company |
|---|---|---|---|
| Deed | $233,900 | -- |
Mortgage History
| Date | Status | Loan Amount | Loan Type |
|---|---|---|---|
| Open | $160,000 | New Conventional |
Source: First Multiple Listing Service (FMLS)
MLS Number: 7556623
APN: 015-147
- 7105 Weybridge Dr
- 3755 Gardenside Ct
- 3810 Mustang Way
- Promenade Plan at The Courtyards by The Manor
- Portico Plan at The Courtyards by The Manor
- Palazzo Plan at The Courtyards by The Manor
- Provenance Plan at The Courtyards by The Manor
- 3590 Manor Court Dr
- 6935 Black Fox Ln
- 3580 Manor Court Dr
- 6930 Black Fox Ln
- 6610 Major Dr
- 6920 Black Fox Ln
- 6705 Fox Creek Dr
- Hedgewood Plan at Bridlefield - Highlands Collection
- Donington with Basement Plan at Bridlefield - Manor Collection
- Parkstone Plan at Northfield
- Hedgewood with Basement Plan at Bridlefield - Highlands Collection
- Hillstone with Basement Plan at Bridlefield - Highlands Collection
- Rhinewood with Basement Plan at Bridlefield - Manor Collection
- 6797 Campground Rd
- 7445 Oldbury Place
- 7329 Bates Dr
- 2995 Manorview Ln
- 7895 Wynfield Cir
- 7850 Wynfield Cir
- 7285 Wyngate Dr
- 7325 Heritage Oak Ct
- 6135 Vickery Creek Rd
- 5875 Chestnut Dr
- 4865 Alexandria Ave
- 4990 Brierstone Dr
- 41 Holbrook Campground Rd
- 15905 Westbrook Rd
- 5325 Chesire Ct
- 3760 Elder Field Ln Unit 2
- 4770 Adairview Cir Unit E
- 4770 Adairview Cir Unit C
- 4770 Adairview Cir Unit B
- 5110 Adairview Cir







