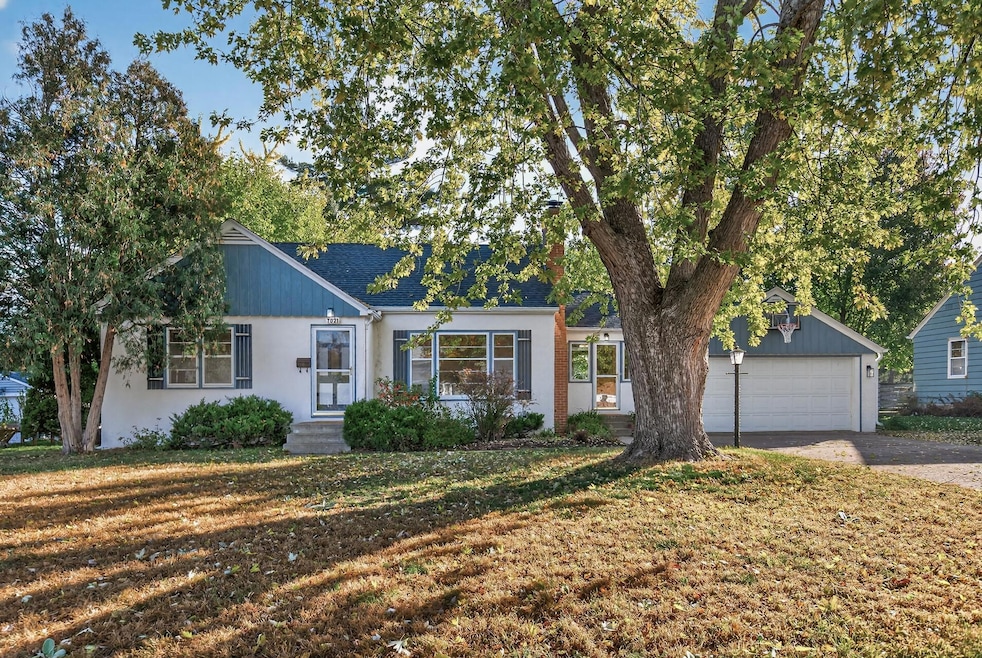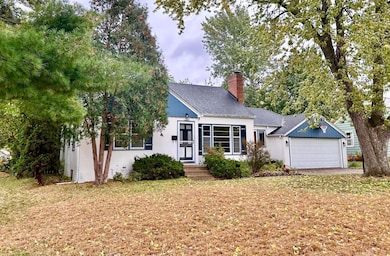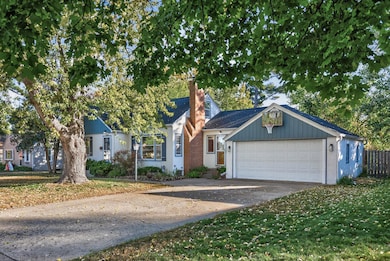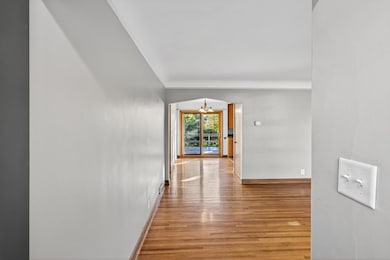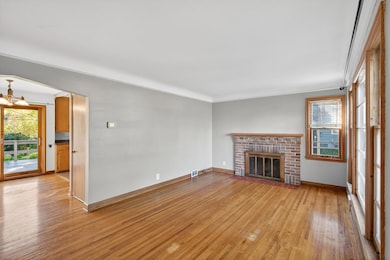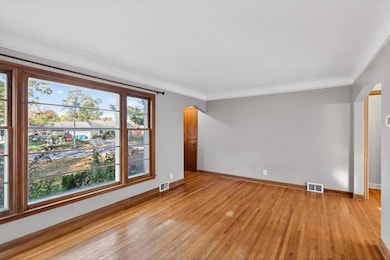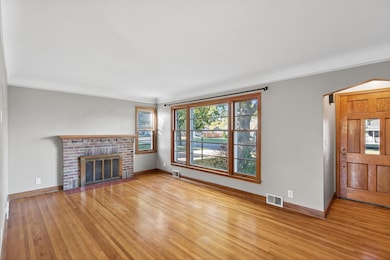7021 4th Ave S Richfield, MN 55423
Estimated payment $2,395/month
Highlights
- Deck
- No HOA
- Sitting Room
- Main Floor Primary Bedroom
- Den
- The kitchen features windows
About This Home
Welcome to 7021 4th Avenue South—a delightful single-family home brimming with potential and promise. Nestled on a quiet residential block, this light-filled residence greets you with curb appeal and warmth.
Step inside to discover a comfortable layout where everyday life flows with ease. The main level features hardwood floor and offers cozy living areas that await your personal touch and design vision. Three inviting bedrooms provide restful retreats. Beyond the main floor, the flexible lower level opens up possibilities—whether you envision an expansive family room, dedicated play zone, hobby space or home office, this extra space adapts to your lifestyle.
Outdoors, the lot presents generous opportunities: a private backyard invites summer cook-outs, gardening, or simply stretching out under the skies. Don’t miss the pond nestled right in the yard. Mature trees and established landscaping frame the setting, offering a serene escape just steps from your back door. Location is a standout. You’ll enjoy the convenience of nearby parks, schools and everyday amenities in Richfield—balanced with the peaceful rhythm of neighborhood life. Quick access to major routes makes commuting or running errands a breeze, yet the home retains a sense of retreat and home-base comfort.
Whether you’re looking to settle in as is, or bring your creative updates to elevate the space further, 7021 4th Avenue South offers a welcoming foundation. This is more than a house—it’s a place to build your story, enjoy daily life and embrace the heart of this beloved community.
Home Details
Home Type
- Single Family
Est. Annual Taxes
- $4,075
Year Built
- Built in 1949
Lot Details
- 10,890 Sq Ft Lot
- Lot Dimensions are 72x142
- Property is Fully Fenced
- Wood Fence
- Wire Fence
- Many Trees
Parking
- 2 Car Attached Garage
Interior Spaces
- 1.5-Story Property
- Brick Fireplace
- Family Room
- Sitting Room
- Living Room
- Dining Room
- Den
- Finished Basement
- Block Basement Construction
Kitchen
- Range
- Dishwasher
- The kitchen features windows
Bedrooms and Bathrooms
- 3 Bedrooms
- Primary Bedroom on Main
Laundry
- Dryer
- Washer
Outdoor Features
- Deck
Utilities
- Forced Air Heating and Cooling System
- Gas Water Heater
Community Details
- No Home Owners Association
- Savages 1St Add Subdivision
Listing and Financial Details
- Assessor Parcel Number 3402824110101
Map
Home Values in the Area
Average Home Value in this Area
Tax History
| Year | Tax Paid | Tax Assessment Tax Assessment Total Assessment is a certain percentage of the fair market value that is determined by local assessors to be the total taxable value of land and additions on the property. | Land | Improvement |
|---|---|---|---|---|
| 2024 | $4,075 | $278,500 | $109,000 | $169,500 |
| 2023 | $3,948 | $282,700 | $116,000 | $166,700 |
| 2022 | $3,593 | $282,000 | $120,000 | $162,000 |
| 2021 | $3,554 | $249,000 | $110,000 | $139,000 |
| 2020 | $3,719 | $243,000 | $103,000 | $140,000 |
| 2019 | $3,570 | $243,000 | $102,000 | $141,000 |
| 2018 | $3,630 | $228,000 | $97,000 | $131,000 |
| 2017 | $3,127 | $204,000 | $80,000 | $124,000 |
| 2016 | $3,010 | $184,000 | $72,000 | $112,000 |
| 2015 | $2,876 | $178,000 | $66,000 | $112,000 |
| 2014 | -- | $156,000 | $57,000 | $99,000 |
Property History
| Date | Event | Price | List to Sale | Price per Sq Ft |
|---|---|---|---|---|
| 10/24/2025 10/24/25 | For Sale | $389,900 | -- | $176 / Sq Ft |
Purchase History
| Date | Type | Sale Price | Title Company |
|---|---|---|---|
| Warranty Deed | $235,000 | -- |
Source: NorthstarMLS
MLS Number: 6808940
APN: 34-028-24-11-0101
- 7221 Clinton Ave
- 7204 3rd Ave S
- 6915 Park Ave
- 7221 Park Ave
- 7301 Portland Ave
- 7232 2nd Ave S
- 6939 Chicago Ave
- 7300 Park Ave
- 6724 Oakland Ave
- 6933 Nicollet Ave
- 7333 2nd Ave S
- 6815 Nicollet Ave
- 6829 Elliot Ave S
- 7344 Stevens Ave
- 6618 Park Ave
- 6617 Park Ave
- 7200 Wentworth Ave
- 7327 Blaisdell Ave
- 6915 12th Ave S
- 7326 11th Ave S
- 7232 Portland Ave
- 6616 5th Ave S
- 6600 Pleasant Ave
- 951 E 77th St
- 6226 5th Ave S
- 50 W 78th St
- 6445 Lyndale Ave S
- 6615 Lake Shore Dr S Unit 515
- 6321-6329 Pleasant Ave S
- 6630 Richfield Pkwy
- 1300-1328 E 78th St
- 6401 Lyndale Ave S
- 7629 Bloomington Ave S Unit 7629
- 6141 Nicollet Ave Unit 101
- 600 W 64th St W
- 7600 Lyndale Ave S Unit 226
- 7600 Lyndale Ave S Unit 108
- 651-691 E American Blvd
- 6301-6325 Lyndale Ave S
- 6400 Richfield Pkwy
