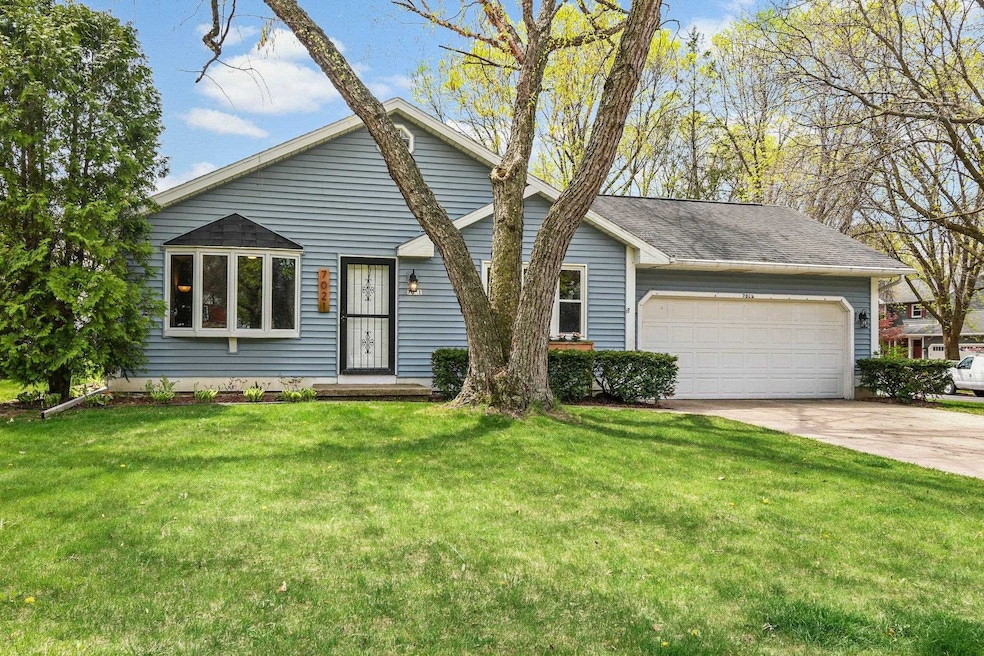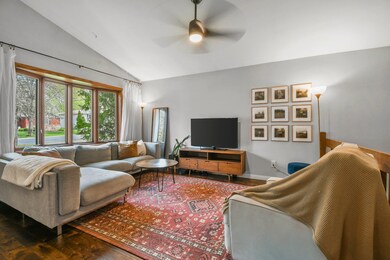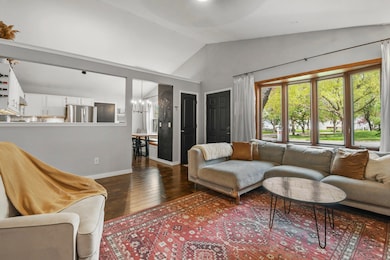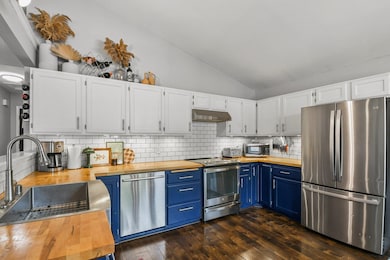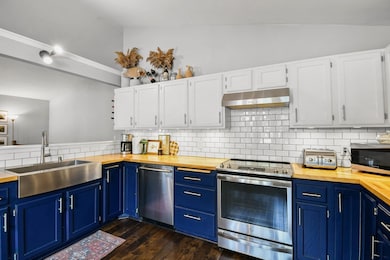
7021 Carnwood Rd Madison, WI 53719
Westhaven Trails NeighborhoodHighlights
- Ranch Style House
- Corner Lot
- 2 Car Attached Garage
- Vel Phillips Memorial High School Rated A
- Fenced Yard
- Bathtub
About This Home
As of June 2025Welcome home to this completely remodeled 3 bed, 2 bath ranch on a fenced-in corner lot! The main floor offers 2 bedrooms, a full bath, a stylish kitchen with stainless steel appliances & butcher block counter tops, and a cozy living room. The finished basement adds a spacious family room, third bedroom, full bath with walk-in shower, laundry, and a dry bar with a built-in booth—perfect for entertaining. Enjoy the private backyard with mature trees, a patio, and a pergola. Major updates include: new flooring (2017), kitchen upgrades (2018), bathroom renovation (2018), pergola (2019), full basement renovation (2020), stove (2021), basement bedroom (2022), fence (2022), fridge (2023), water heater (2023), and furnace (2025). Move-in ready and full of charm!
Last Agent to Sell the Property
RE/MAX Preferred Brokerage Phone: 608-963-9850 License #86954-94 Listed on: 05/06/2025

Home Details
Home Type
- Single Family
Est. Annual Taxes
- $5,927
Year Built
- Built in 1983
Lot Details
- 8,712 Sq Ft Lot
- Lot Dimensions are 128x69
- Fenced Yard
- Corner Lot
- Property is zoned SR-C1
HOA Fees
- $5 Monthly HOA Fees
Home Design
- Ranch Style House
Interior Spaces
- Finished Basement
- Basement Fills Entire Space Under The House
Kitchen
- Oven or Range
- Dishwasher
- Disposal
Bedrooms and Bathrooms
- 3 Bedrooms
- Walk-In Closet
- Bathtub
Laundry
- Laundry on lower level
- Dryer
- Washer
Parking
- 2 Car Attached Garage
- Garage Door Opener
Outdoor Features
- Patio
Schools
- Huegel Elementary School
- Toki Middle School
- Memorial High School
Utilities
- Forced Air Cooling System
- High Speed Internet
- Cable TV Available
Community Details
- Westhaven Trails Subdivision
Ownership History
Purchase Details
Home Financials for this Owner
Home Financials are based on the most recent Mortgage that was taken out on this home.Purchase Details
Home Financials for this Owner
Home Financials are based on the most recent Mortgage that was taken out on this home.Purchase Details
Home Financials for this Owner
Home Financials are based on the most recent Mortgage that was taken out on this home.Purchase Details
Home Financials for this Owner
Home Financials are based on the most recent Mortgage that was taken out on this home.Purchase Details
Similar Homes in Madison, WI
Home Values in the Area
Average Home Value in this Area
Purchase History
| Date | Type | Sale Price | Title Company |
|---|---|---|---|
| Warranty Deed | $435,000 | Knight Barry Title | |
| Interfamily Deed Transfer | -- | Blend Title Agency | |
| Warranty Deed | $193,500 | None Available | |
| Warranty Deed | $75,000 | None Available | |
| Deed | $75,000 | None Available | |
| Quit Claim Deed | -- | None Available |
Mortgage History
| Date | Status | Loan Amount | Loan Type |
|---|---|---|---|
| Open | $348,000 | New Conventional | |
| Previous Owner | $31,300 | Credit Line Revolving | |
| Previous Owner | $250,400 | New Conventional | |
| Previous Owner | $147,042 | VA | |
| Previous Owner | $153,225 | VA | |
| Previous Owner | $150,000 | Credit Line Revolving |
Property History
| Date | Event | Price | Change | Sq Ft Price |
|---|---|---|---|---|
| 06/20/2025 06/20/25 | Sold | $435,000 | +2.4% | $263 / Sq Ft |
| 05/08/2025 05/08/25 | For Sale | $425,000 | -2.3% | $257 / Sq Ft |
| 05/06/2025 05/06/25 | Off Market | $435,000 | -- | -- |
| 12/13/2016 12/13/16 | Sold | $193,450 | -5.6% | $129 / Sq Ft |
| 11/14/2016 11/14/16 | Pending | -- | -- | -- |
| 08/19/2016 08/19/16 | For Sale | $204,900 | -- | $137 / Sq Ft |
Tax History Compared to Growth
Tax History
| Year | Tax Paid | Tax Assessment Tax Assessment Total Assessment is a certain percentage of the fair market value that is determined by local assessors to be the total taxable value of land and additions on the property. | Land | Improvement |
|---|---|---|---|---|
| 2024 | $11,149 | $334,800 | $108,500 | $226,300 |
| 2023 | $5,199 | $307,200 | $99,500 | $207,700 |
| 2021 | $4,777 | $240,300 | $77,900 | $162,400 |
| 2020 | $4,776 | $224,700 | $73,500 | $151,200 |
| 2019 | $4,484 | $212,000 | $69,300 | $142,700 |
| 2018 | $4,324 | $203,800 | $69,300 | $134,500 |
| 2017 | $4,227 | $190,500 | $66,000 | $124,500 |
| 2016 | $4,018 | $177,200 | $66,000 | $111,200 |
| 2015 | $3,960 | $168,600 | $66,000 | $102,600 |
| 2014 | $3,876 | $168,600 | $66,000 | $102,600 |
| 2013 | $3,834 | $163,700 | $64,100 | $99,600 |
Agents Affiliated with this Home
-
Riley Trimmer

Seller's Agent in 2025
Riley Trimmer
RE/MAX
(608) 963-9850
1 in this area
75 Total Sales
-
Matt Winzenried

Buyer's Agent in 2025
Matt Winzenried
Realty Executives
(608) 358-4396
9 in this area
664 Total Sales
-
Tori Wagner

Seller's Agent in 2016
Tori Wagner
Keller Williams Lake Country
(262) 424-9277
140 Total Sales
-
Tim Roehl

Buyer's Agent in 2016
Tim Roehl
Coldwell Banker Real Estate Group
(608) 698-7653
132 Total Sales
Map
Source: South Central Wisconsin Multiple Listing Service
MLS Number: 1999153
APN: 0608-024-0304-2
- 6918 Chester Dr
- 2806 Mckenna Blvd
- 6817 Putnam Rd
- 2850 Cimarron Trail Unit 4
- 26 Maple Valley Ct
- 2806 Maple Grove Dr
- 2 Verde Ct
- 2822 Cimarron Trail
- 3256 Stonecreek Dr
- 2606 Mckenna Blvd
- 7522 Crawling Stone Rd
- 2 Grove Cir
- 27 Waterford Cir
- 2829 Interlaken Pass
- 6413 Westin Dr
- 3001 Stratton Way Unit 103
- 29 Pilgrim Cir
- 2602 Sara Rd
- 2305 Mckenna Blvd
- 6513 Tottenham Rd
