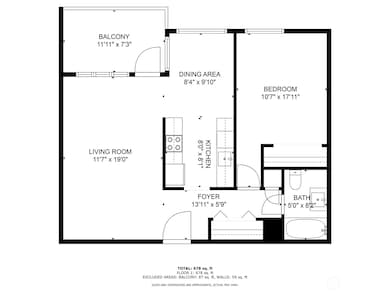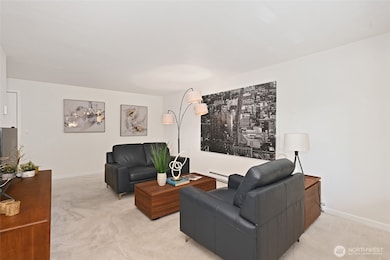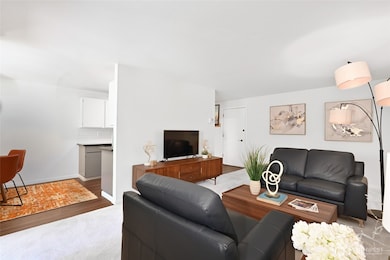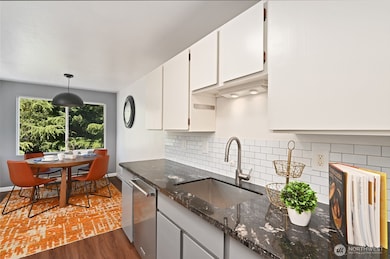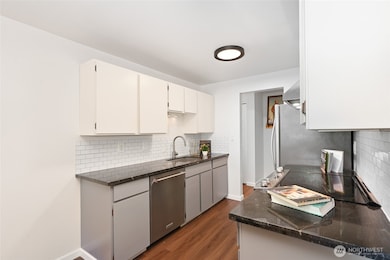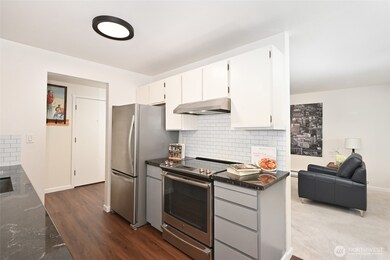7021 Sand Point Way NE Unit B319 Seattle, WA 98115
View Ridge NeighborhoodEstimated payment $2,396/month
Highlights
- Fitness Center
- Clubhouse
- Property is near public transit
- View Ridge Elementary School Rated A
- Contemporary Architecture
- Sauna
About This Home
Your own in city hideaway steps away from Seattle’s great offerings. Enjoy the Burke Gilman Trail, Magnuson Park, Thhe expansive and vibrant U-Village and much more this Pied de terre is a must see. A few bus stops away from the Seattle light rail stations, this well run condo community has already undergone much of the big ticket items. One of the great features besides the well manicured grounds, the swimming pool, sauna, community room and work out room is how quiet and peaceful this community is. If you’re downsizing, or if this is a first step into ownership this condo is a great investment with no rental cap. Enjoy in city living without the big city price.
Listing Agent
Windermere Real Estate Co. License #116260 Listed on: 05/31/2025

Source: Northwest Multiple Listing Service (NWMLS)
MLS#: 2355457
Property Details
Home Type
- Condominium
Est. Annual Taxes
- $3,187
Year Built
- Built in 1970
HOA Fees
- $657 Monthly HOA Fees
Home Design
- Contemporary Architecture
- Bitumen Roof
- Metal Construction or Metal Frame
- Cement Board or Planked
- Vinyl Construction Material
Interior Spaces
- 701 Sq Ft Home
- 4-Story Property
Kitchen
- Electric Oven or Range
- Stove
- Dishwasher
- Disposal
Bedrooms and Bathrooms
- 1 Main Level Bedroom
- Bathroom on Main Level
- 1 Full Bathroom
Parking
- 1 Parking Space
- Uncovered Parking
- Off-Street Parking
Location
- Property is near public transit
- Property is near a bus stop
Schools
- View Ridge Elementary School
- Eckstein Mid Middle School
- Roosevelt High School
Utilities
- Baseboard Heating
- Water Heater
Additional Features
- Balcony
- North Facing Home
Listing and Financial Details
- Down Payment Assistance Available
- Visit Down Payment Resource Website
- Assessor Parcel Number 769850096009
Community Details
Overview
- Association fees include common area maintenance, earthquake insurance, lawn service, road maintenance, sewer, trash, water
- 151 Units
- Britte Kolve Association
- Seventy O One Condos
- View Ridge Subdivision
- Park Phone (206) 268-3300 | Manager Emily Beyer
Amenities
- Sauna
- Clubhouse
- Lobby
Recreation
- Fitness Center
- Community Pool
Pet Policy
- Dogs and Cats Allowed
Map
Home Values in the Area
Average Home Value in this Area
Tax History
| Year | Tax Paid | Tax Assessment Tax Assessment Total Assessment is a certain percentage of the fair market value that is determined by local assessors to be the total taxable value of land and additions on the property. | Land | Improvement |
|---|---|---|---|---|
| 2024 | $3,187 | $326,000 | $181,200 | $144,800 |
| 2023 | $2,512 | $301,000 | $181,200 | $119,800 |
| 2022 | $2,540 | $289,000 | $181,200 | $107,800 |
| 2021 | $2,502 | $270,000 | $181,200 | $88,800 |
| 2020 | $2,417 | $253,000 | $118,600 | $134,400 |
| 2018 | $2,030 | $229,000 | $107,800 | $121,200 |
| 2017 | $1,865 | $200,000 | $118,600 | $81,400 |
| 2016 | $1,864 | $190,000 | $113,200 | $76,800 |
| 2015 | $1,705 | $186,000 | $113,200 | $72,800 |
| 2014 | -- | $174,000 | $91,700 | $82,300 |
| 2013 | -- | $129,000 | $86,300 | $42,700 |
Property History
| Date | Event | Price | List to Sale | Price per Sq Ft | Prior Sale |
|---|---|---|---|---|---|
| 10/19/2025 10/19/25 | Price Changed | $280,000 | -6.7% | $399 / Sq Ft | |
| 06/27/2025 06/27/25 | Price Changed | $299,950 | +1.4% | $428 / Sq Ft | |
| 06/26/2025 06/26/25 | Price Changed | $295,950 | -8.9% | $422 / Sq Ft | |
| 06/02/2025 06/02/25 | Price Changed | $325,000 | -1.5% | $464 / Sq Ft | |
| 05/31/2025 05/31/25 | For Sale | $330,000 | -5.7% | $471 / Sq Ft | |
| 06/05/2023 06/05/23 | Sold | $350,000 | 0.0% | $499 / Sq Ft | View Prior Sale |
| 05/25/2023 05/25/23 | Pending | -- | -- | -- | |
| 05/23/2023 05/23/23 | For Sale | $350,000 | -- | $499 / Sq Ft |
Purchase History
| Date | Type | Sale Price | Title Company |
|---|---|---|---|
| Warranty Deed | $350,000 | First American Title Insurance | |
| Warranty Deed | $180,000 | Cw Title | |
| Warranty Deed | $76,000 | Old Republic Title Ltd |
Mortgage History
| Date | Status | Loan Amount | Loan Type |
|---|---|---|---|
| Previous Owner | $144,000 | New Conventional | |
| Previous Owner | $66,600 | No Value Available |
Source: Northwest Multiple Listing Service (NWMLS)
MLS Number: 2355457
APN: 769850-0960
- 7021 Sand Point Way NE Unit B204
- 7021 Sand Point Way NE Unit B201
- 5818 NE 70th St Unit A106
- 7323 Sand Point Way NE Unit 103
- 7307 Sand Point Way NE Unit B613
- 7332 58th Ave NE
- 7327 58th Ave NE
- 6917 57th Ave NE
- 5834 NE 75th St Unit B202
- 6620 57th Ave NE
- 6570 Park Point Way NE
- 6845 52nd Ave NE
- 6333 Sand Point Way NE
- 6423 Sand Point Way NE
- 5505 NE 65th St
- 6300 Sand Point Way NE Unit 212
- 7315 51st Ave NE
- 8001 Sand Point Way NE Unit C57
- 6214 52nd Ave NE
- 6206 52nd Ave NE
- 6301 65th Ave NE
- 5606 59th Ave NE
- 4521 49th Ave NE
- 3516 NE 87th St Unit C
- 3255 NE 88th St
- 3537 NE 93rd St
- 4600 Union Bay Place NE
- 4516 Union Bay Place NE
- 4609 Union Bay Place NE
- 5319 24th Ave NE
- 4906 25th Ave NE
- 5000 25th Ave NE
- 5114 24th Ave NE
- 8500 20th Ave NE
- 4715 25th Ave NE
- 4801 24th Ave NE
- 5000 22nd Ave NE
- 2021 NE 90th St
- 4704-4708 22nd Ave NE
- 4730 21st Ave NE

