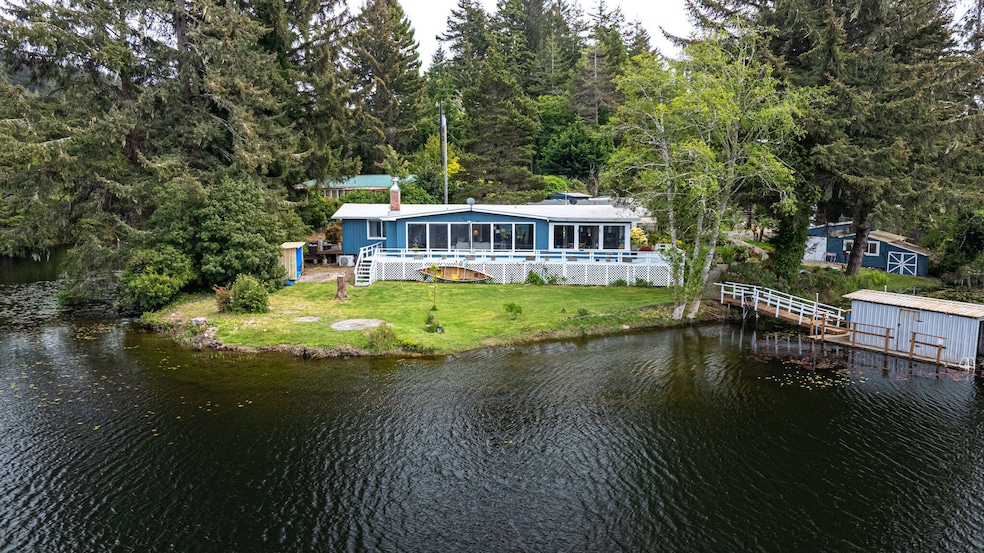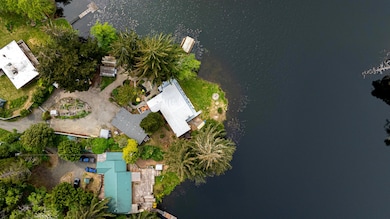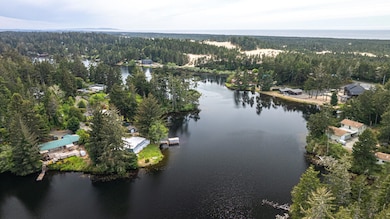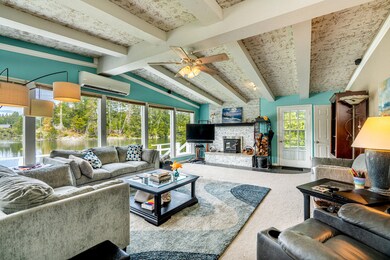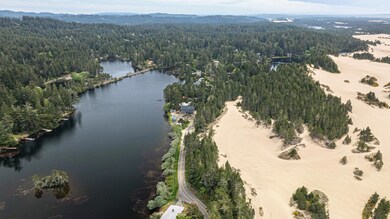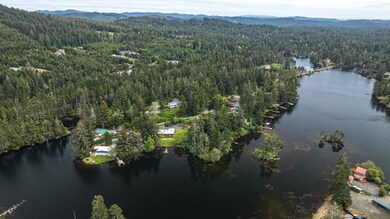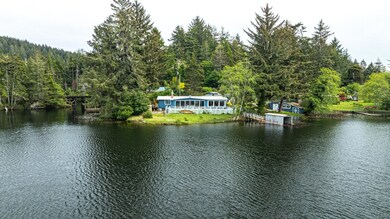
$1,099,000
- 4 Beds
- 2.5 Baths
- 1,940 Sq Ft
- 385 Pacific Dunes Dr
- North Bend, OR
Unique nothing like this 2024 single story pristine gem on the Oregon Dunes .This 4 bedroom 2.5 bath single story dream home situated in the exclusive Wildwood Dunes Community when you want to go and ride on the dunes you just drive out your driveway , go around the corner and you have direct dune access. Your dream home sits on your own 5 acre parcel. There is a large cleared area for a 2000 sq
George Booth RE/MAX South Coast
