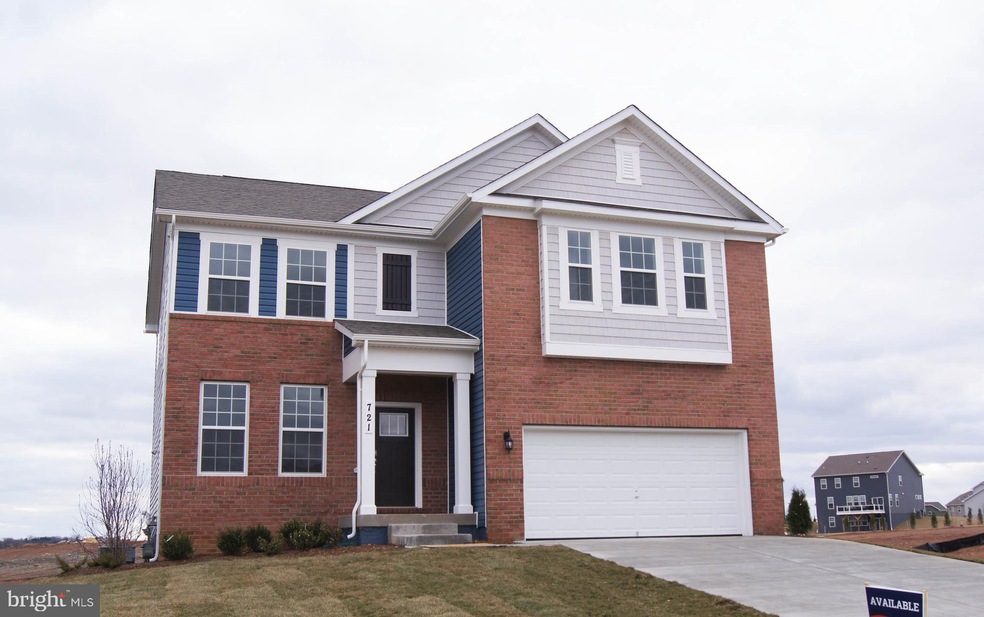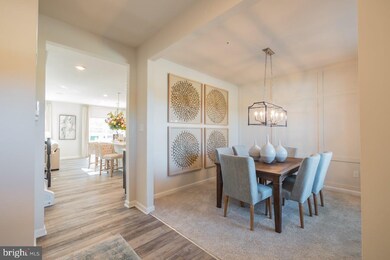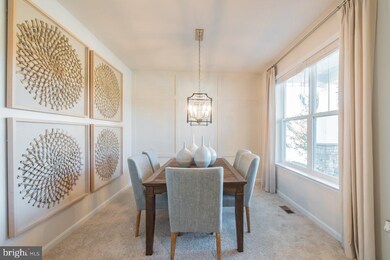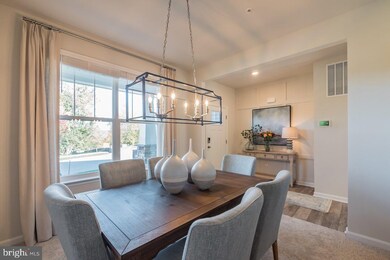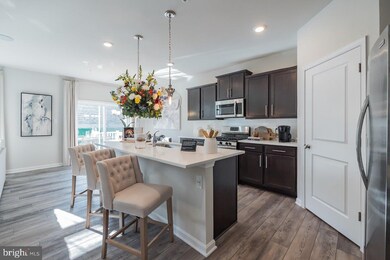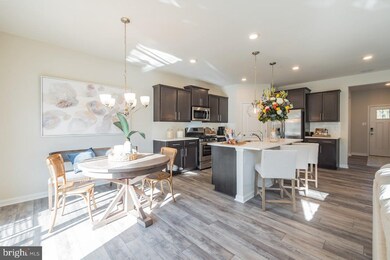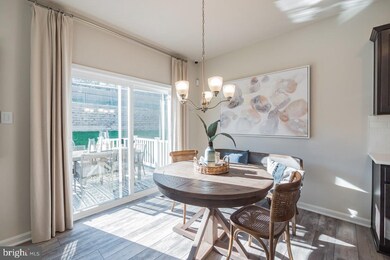
7022 Antebellum Way Ballenger Creek, MD 21703
Estimated Value: $722,000 - $739,000
Highlights
- New Construction
- Recreation Room
- 2 Car Attached Garage
- Colonial Architecture
- Community Pool
- Laundry Room
About This Home
As of October 2020LARGEST HOMESITE AVAILABLE! Fall move in on this brand new single family home! This walkable and conveniently located community is only minutes from charming downtown Frederick, commuter routes and the Westview Promenade! Your family will enjoy a multitude of amenities including an 8,000 sq ft clubhouse with 24hr fitness center, game room, yoga room, lounge and demonstration kitchen, tot lots, walking paths and swimming pool coming soon. This 5 bed / 4 bath home built by DRHorton, Americas Builder, boasts an open and spacious interior from front to back! You will enjoy a large separate dining room upon entry, followed by an inviting kitchen great for entertaining including an island with overhang, stainless steel appliances, gray shaker cabinetry with sleek quartz countertops, backsplash and large pantry. Head upstairs to discover 4 more bedroom and 3 more bathrooms! Laundry is also located on the bedroom level as well as a loft...a great space to stash kids toys or convert to a private home office. Your lower level includes a finished rec room free of charge! Walkout from this level immediately onto your own private backyard that backs to trees. Bonus features include 2in faux wood white blinds, washer and dryer, and smart homes system, all included at no cost. Contact us today to come see this beautiful home, it wont last long! *photos not of actual home*
Last Agent to Sell the Property
D R Horton Realty of Virginia LLC Listed on: 08/20/2020

Home Details
Home Type
- Single Family
Est. Annual Taxes
- $7,218
Year Built
- Built in 2020 | New Construction
Lot Details
- 5,200 Sq Ft Lot
HOA Fees
- $98 Monthly HOA Fees
Parking
- 2 Car Attached Garage
- Rear-Facing Garage
Home Design
- Colonial Architecture
- Contemporary Architecture
- Brick Exterior Construction
- Frame Construction
- Blown-In Insulation
- Architectural Shingle Roof
Interior Spaces
- Property has 3 Levels
- Entrance Foyer
- Family Room
- Dining Room
- Recreation Room
- Loft
- Laundry Room
Bedrooms and Bathrooms
- En-Suite Primary Bedroom
Schools
- Tuscarora Elementary School
- Crestwood Middle School
- Tuscarora High School
Utilities
- Central Heating and Cooling System
- Natural Gas Water Heater
Listing and Financial Details
- Home warranty included in the sale of the property
Community Details
Overview
- Built by D.R. Horton
- Westview South Subdivision, Hadley Floorplan
Recreation
- Community Pool
Ownership History
Purchase Details
Home Financials for this Owner
Home Financials are based on the most recent Mortgage that was taken out on this home.Purchase Details
Home Financials for this Owner
Home Financials are based on the most recent Mortgage that was taken out on this home.Similar Homes in the area
Home Values in the Area
Average Home Value in this Area
Purchase History
| Date | Buyer | Sale Price | Title Company |
|---|---|---|---|
| Lo Ben | $739,000 | None Listed On Document | |
| Lo Ben | $739,000 | None Listed On Document | |
| Yang Sara | $558,460 | Residential T&E Co |
Mortgage History
| Date | Status | Borrower | Loan Amount |
|---|---|---|---|
| Open | Lo Ben | $591,200 | |
| Closed | Lo Ben | $591,200 | |
| Previous Owner | Yang Sara | $358,460 |
Property History
| Date | Event | Price | Change | Sq Ft Price |
|---|---|---|---|---|
| 10/15/2020 10/15/20 | Sold | $558,460 | 0.0% | $179 / Sq Ft |
| 08/29/2020 08/29/20 | Pending | -- | -- | -- |
| 08/20/2020 08/20/20 | For Sale | $558,460 | -- | $179 / Sq Ft |
Tax History Compared to Growth
Tax History
| Year | Tax Paid | Tax Assessment Tax Assessment Total Assessment is a certain percentage of the fair market value that is determined by local assessors to be the total taxable value of land and additions on the property. | Land | Improvement |
|---|---|---|---|---|
| 2024 | $7,218 | $588,800 | $151,600 | $437,200 |
| 2023 | $6,680 | $567,567 | $0 | $0 |
| 2022 | $6,433 | $546,333 | $0 | $0 |
| 2021 | $6,275 | $525,100 | $151,600 | $373,500 |
| 2020 | $1,777 | $151,600 | $151,600 | $0 |
| 2019 | $0 | $151,600 | $151,600 | $0 |
Agents Affiliated with this Home
-
Kathleen Cassidy

Seller's Agent in 2020
Kathleen Cassidy
DRH Realty Capital, LLC.
(667) 500-2488
118 in this area
4,220 Total Sales
-
Beth Connor

Buyer's Agent in 2020
Beth Connor
Keller Williams Realty Centre
(410) 608-8744
1 in this area
8 Total Sales
Map
Source: Bright MLS
MLS Number: MDFR269512
APN: 01-598047
- 7041 Freedom Way
- 7208 Delegate Place
- 5317 Duke Ct
- 5506 Duke Ct
- 7101 Macon St
- 5302 Regal Ct
- 7114 Proclamation Place
- 5021 Mallard Ln
- 4989 Pintail Ct
- 6796 Wood Duck Ct
- 5540 Hidden Waters Ln
- 6489 Corporate Dr
- 6499 Corporate Dr
- 6459 Corporate Dr
- 5308 Hever Way
- 5342 Saint James Place
- 9034 Allington Manor Cir W
- 5180 Boscombe Ct
- 9033 Allington Manor Cir W
- 6806 Hallard Ct
- 7022 Antebellum Way
- 7014 Antebellum Way
- 7009 Antebellum Way
- 7018 Antebellum Way
- 7021 Sunfield Way
- 7021 Freedom Way
- 7018 Freedom Way
- 7019 Freedom Way
- 7018 Sunfield Way
- 7025 Freedom Way
- 7026 Freedom Way
- 7017 Freedom Way
- 7027 Freedom Way
- 7029 Freedom Way
- 7030 Freedom Way
- 5134 Ironsides Dr
- 7031 Freedom Way
- 7010 Freedom Way
- 7033 Freedom Way
- 5132 Ironsides Dr
