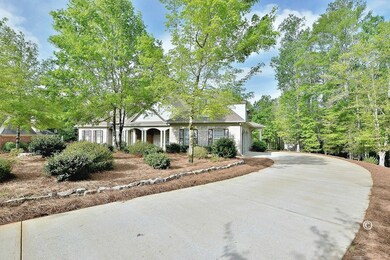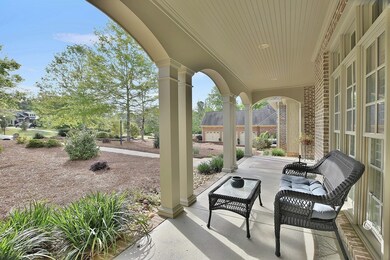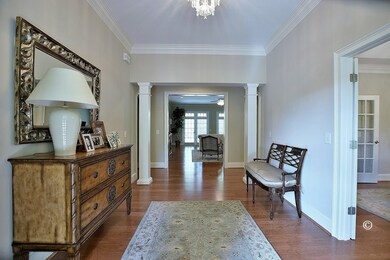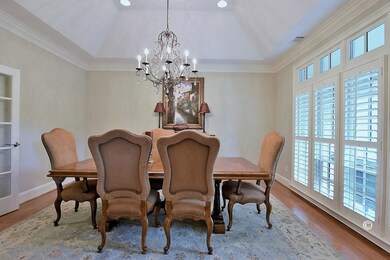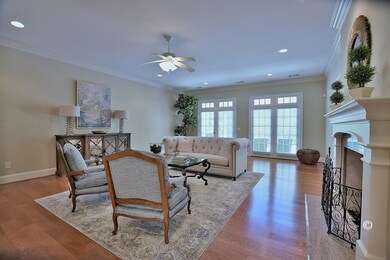
7022 Mountain Laurel Ct Columbus, GA 31904
Highlights
- Home fronts a creek
- Deck
- Wood Flooring
- Northside High School Rated A-
- Traditional Architecture
- Double Oven
About This Home
As of August 2021Impressive Creekrise home featuring 5 bedrooms, 4.5 baths, & 5,500 sq ft. Upscale finishes include gleaming hardwoods, French doors, arched doorways, & elegant molding. 3 main level beds including luxurious master ste. Amazing chef's kitchen w/stainless, 2 ovens, warming drawer. Multiple living areas include great rm, keeping rm, & 2 living spaces upstairs. Tankless water heater. Relax on charming deck & listen to Heiferhorn Creek flow nearby. Your own private oasis yet still close to the city!
Last Agent to Sell the Property
Coldwell Banker / Kennon, Parker, Duncan & Davis License #336251

Home Details
Home Type
- Single Family
Est. Annual Taxes
- $9,049
Year Built
- Built in 2011
Lot Details
- 1.3 Acre Lot
- Home fronts a creek
- Landscaped
- Sprinkler System
- Back Yard
Parking
- 2 Car Attached Garage
- Driveway
- Open Parking
Home Design
- Traditional Architecture
- Brick Exterior Construction
Interior Spaces
- 5,500 Sq Ft Home
- 2-Story Property
- Tray Ceiling
- Gas Log Fireplace
- Entrance Foyer
- Family Room with Fireplace
- Wood Flooring
- Laundry Room
Kitchen
- Double Oven
- Microwave
- Dishwasher
- Disposal
Bedrooms and Bathrooms
- 5 Bedrooms | 3 Main Level Bedrooms
- Walk-In Closet
- Double Vanity
Home Security
- Home Security System
- Fire and Smoke Detector
Outdoor Features
- Deck
- Outbuilding
Utilities
- Cooling Available
- Heating System Uses Natural Gas
- Heat Pump System
- Underground Utilities
Community Details
- Property has a Home Owners Association
- Creekrise Subdivision
Listing and Financial Details
- Assessor Parcel Number 173004027
Ownership History
Purchase Details
Home Financials for this Owner
Home Financials are based on the most recent Mortgage that was taken out on this home.Purchase Details
Home Financials for this Owner
Home Financials are based on the most recent Mortgage that was taken out on this home.Purchase Details
Home Financials for this Owner
Home Financials are based on the most recent Mortgage that was taken out on this home.Map
Similar Homes in Columbus, GA
Home Values in the Area
Average Home Value in this Area
Purchase History
| Date | Type | Sale Price | Title Company |
|---|---|---|---|
| Warranty Deed | $715,000 | -- | |
| Warranty Deed | $675,000 | -- | |
| Warranty Deed | $540,000 | -- |
Mortgage History
| Date | Status | Loan Amount | Loan Type |
|---|---|---|---|
| Open | $400,000 | New Conventional | |
| Previous Owner | $417,000 | New Conventional | |
| Previous Owner | $42,000 | New Conventional | |
| Previous Owner | $330,000 | Unknown | |
| Previous Owner | $95,250 | Stand Alone Second |
Property History
| Date | Event | Price | Change | Sq Ft Price |
|---|---|---|---|---|
| 08/02/2021 08/02/21 | Sold | $715,000 | -2.7% | $130 / Sq Ft |
| 06/12/2021 06/12/21 | Pending | -- | -- | -- |
| 06/06/2021 06/06/21 | For Sale | $735,000 | +8.9% | $134 / Sq Ft |
| 06/12/2020 06/12/20 | Sold | $675,000 | 0.0% | $123 / Sq Ft |
| 04/17/2020 04/17/20 | Pending | -- | -- | -- |
| 04/13/2020 04/13/20 | For Sale | $675,000 | -- | $123 / Sq Ft |
Tax History
| Year | Tax Paid | Tax Assessment Tax Assessment Total Assessment is a certain percentage of the fair market value that is determined by local assessors to be the total taxable value of land and additions on the property. | Land | Improvement |
|---|---|---|---|---|
| 2024 | $9,049 | $396,720 | $61,836 | $334,884 |
| 2023 | $9,302 | $400,588 | $61,836 | $338,752 |
| 2022 | $9,508 | $286,000 | $61,640 | $224,360 |
| 2021 | $9,410 | $270,000 | $60,920 | $209,080 |
| 2020 | $7,064 | $243,716 | $61,836 | $181,880 |
| 2019 | $7,092 | $243,716 | $61,836 | $181,880 |
| 2018 | $7,092 | $243,716 | $61,836 | $181,880 |
| 2017 | $7,120 | $216,000 | $54,040 | $161,960 |
| 2016 | $8,803 | $249,586 | $50,000 | $199,586 |
| 2015 | $3,596 | $249,586 | $50,000 | $199,586 |
| 2014 | $3,550 | $246,000 | $50,000 | $196,000 |
| 2013 | -- | $238,000 | $50,000 | $188,000 |
Source: Columbus Board of REALTORS® (GA)
MLS Number: 178460
APN: 173-004-027
- 8663 Creekrise Dr
- 8656 Creekrise Dr
- 8809 Creekrise Dr
- 8817 Creekrise Dr
- 8791 Creekrise Dr
- 8785 Creekrise Dr
- 8825 Creekrise Dr
- 8782 Creekrise Dr
- 8511 Lake Bright Dr
- 8404 Ripple Ridge
- 8814 River Rd
- Lot 16 Lake Bright Dr
- 7500 River Osprey Cove Dr
- 8531 Lake Bright Dr
- 8530 Lake Bright Dr
- 8806 River Rd
- 5071 Hawks Ridge Dr
- 8418 Ripple Ridge
- 8416 Ripple Ridge
- 8410 Ripple Ridge

