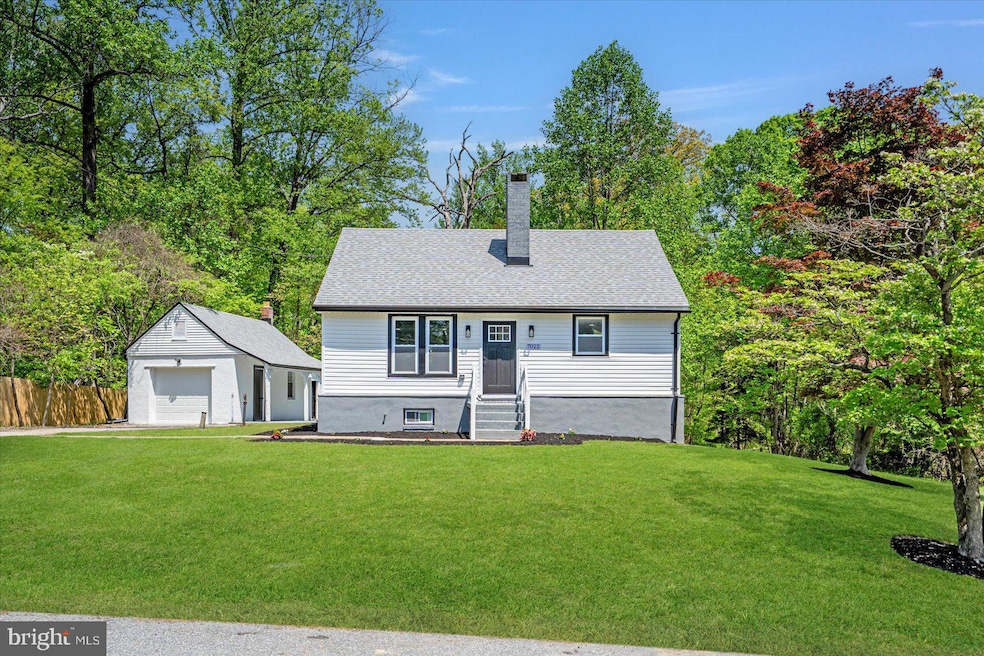
7022 Rockridge Rd Gwynn Oak, MD 21207
Highlights
- 0.63 Acre Lot
- 1 Fireplace
- 1 Car Detached Garage
- Raised Ranch Architecture
- No HOA
- Forced Air Heating and Cooling System
About This Home
As of May 2025**DEADLINE FOR ALL OFFERS, TUESDAY AT 5:00 PM** Welcome to luxury living in this magnificent rancher-style masterpiece! Situated on a deep lot, this open-concept home boasts 4 bedrooms, 3 full bathrooms, and an updated detached car garage! The main level welcomes you with an open floor plan, with a stunning living room, a gracious dining room, and a high-end kitchen featuring high-level carpentry, stainless steel appliances and a 10-ft island. On the main level, discover 2 expansive bedrooms, and 2 full bathrooms. The basement is grand, featuring an additional 2-bedroom, 1 full bathroom, and a walkout level that gives easy access to the exterior. With a total of 2,184 finished sqft., this home embraces natural light, showcasing a beautiful kitchen with ample windows. Luxurious laminate flooring has been installed to perfection. High-end finishes throughout the house as well as newly installed doors, trims and molding. Designer tile work in all bathrooms. The driveway accommodates 3-4 cars, ensuring accessibility, and more! Minutes away from 695 Interstate and close to many shopping centers.
Last Agent to Sell the Property
Deausen Realty License #0676302 Listed on: 05/02/2025
Home Details
Home Type
- Single Family
Est. Annual Taxes
- $2,492
Year Built
- Built in 1955
Lot Details
- 0.63 Acre Lot
Parking
- 1 Car Detached Garage
- 2 Driveway Spaces
- Front Facing Garage
- Garage Door Opener
Home Design
- Raised Ranch Architecture
- Rambler Architecture
- Frame Construction
Interior Spaces
- Property has 2 Levels
- 1 Fireplace
- Finished Basement
- Walk-Out Basement
Bedrooms and Bathrooms
Utilities
- Forced Air Heating and Cooling System
- Electric Water Heater
Community Details
- No Home Owners Association
- Villa Nova Subdivision
Listing and Financial Details
- Tax Lot 10
- Assessor Parcel Number 04030308056840
Ownership History
Purchase Details
Home Financials for this Owner
Home Financials are based on the most recent Mortgage that was taken out on this home.Purchase Details
Home Financials for this Owner
Home Financials are based on the most recent Mortgage that was taken out on this home.Similar Homes in the area
Home Values in the Area
Average Home Value in this Area
Purchase History
| Date | Type | Sale Price | Title Company |
|---|---|---|---|
| Special Warranty Deed | $425,000 | Stewart Title Guaranty Company | |
| Special Warranty Deed | $210,000 | Stewart Title Guaranty Company | |
| Special Warranty Deed | $210,000 | Stewart Title Guaranty Company |
Mortgage History
| Date | Status | Loan Amount | Loan Type |
|---|---|---|---|
| Open | $21,250 | New Conventional | |
| Open | $417,302 | FHA | |
| Previous Owner | $260,000 | New Conventional | |
| Previous Owner | $120,000 | Stand Alone Refi Refinance Of Original Loan |
Property History
| Date | Event | Price | Change | Sq Ft Price |
|---|---|---|---|---|
| 05/30/2025 05/30/25 | Sold | $425,000 | +3.7% | $195 / Sq Ft |
| 05/02/2025 05/02/25 | For Sale | $410,000 | +95.2% | $188 / Sq Ft |
| 01/24/2025 01/24/25 | Price Changed | $210,000 | 0.0% | $158 / Sq Ft |
| 01/10/2025 01/10/25 | Sold | $210,000 | +5.0% | $158 / Sq Ft |
| 12/24/2024 12/24/24 | Pending | -- | -- | -- |
| 12/21/2024 12/21/24 | For Sale | $200,000 | -- | $151 / Sq Ft |
Tax History Compared to Growth
Tax History
| Year | Tax Paid | Tax Assessment Tax Assessment Total Assessment is a certain percentage of the fair market value that is determined by local assessors to be the total taxable value of land and additions on the property. | Land | Improvement |
|---|---|---|---|---|
| 2025 | $2,906 | $215,800 | $67,500 | $148,300 |
| 2024 | $2,906 | $205,600 | $0 | $0 |
| 2023 | $1,402 | $195,400 | $0 | $0 |
| 2022 | $2,669 | $185,200 | $67,500 | $117,700 |
| 2021 | $2,508 | $181,333 | $0 | $0 |
| 2020 | $2,508 | $177,467 | $0 | $0 |
| 2019 | $2,408 | $173,600 | $67,500 | $106,100 |
| 2018 | $2,309 | $167,600 | $0 | $0 |
| 2017 | $2,222 | $161,600 | $0 | $0 |
| 2016 | $1,725 | $155,600 | $0 | $0 |
| 2015 | $1,725 | $155,600 | $0 | $0 |
| 2014 | $1,725 | $155,600 | $0 | $0 |
Agents Affiliated with this Home
-
Ernesto Grandez

Seller's Agent in 2025
Ernesto Grandez
Deausen Realty
(301) 283-8521
10 in this area
134 Total Sales
-
Andy Schweigman

Seller's Agent in 2025
Andy Schweigman
Douglas Realty, LLC
(443) 791-6995
3 in this area
298 Total Sales
-
Angel Grandez
A
Seller Co-Listing Agent in 2025
Angel Grandez
Deausen Realty
2 in this area
3 Total Sales
-
Joshua Savage

Buyer's Agent in 2025
Joshua Savage
VYBE Realty
(443) 449-8529
3 in this area
114 Total Sales
Map
Source: Bright MLS
MLS Number: MDBC2125556
APN: 03-0308056840
- 7012 Lancaster Rd
- 7307 Rockridge Rd
- 6908 Digby Rd
- 7005 Brompton Rd
- 7123 Campfield Rd
- 3809 Southern Cross Dr
- 3724 Cedar Dr
- 3805 Arbutus Ave
- 7141 Campfield Rd
- 3817 Arbutus Ave
- 3615 Lochearn Dr
- 6917 Alter St
- 7123 Brompton Rd
- 3701 Lochearn Dr
- 6816 Alter St
- 7510 Marston Rd
- 3128 Betlou James Place
- 4226 Red Haven Rd
- 3429 Dayta Dr
- 9 Garobe Ct






