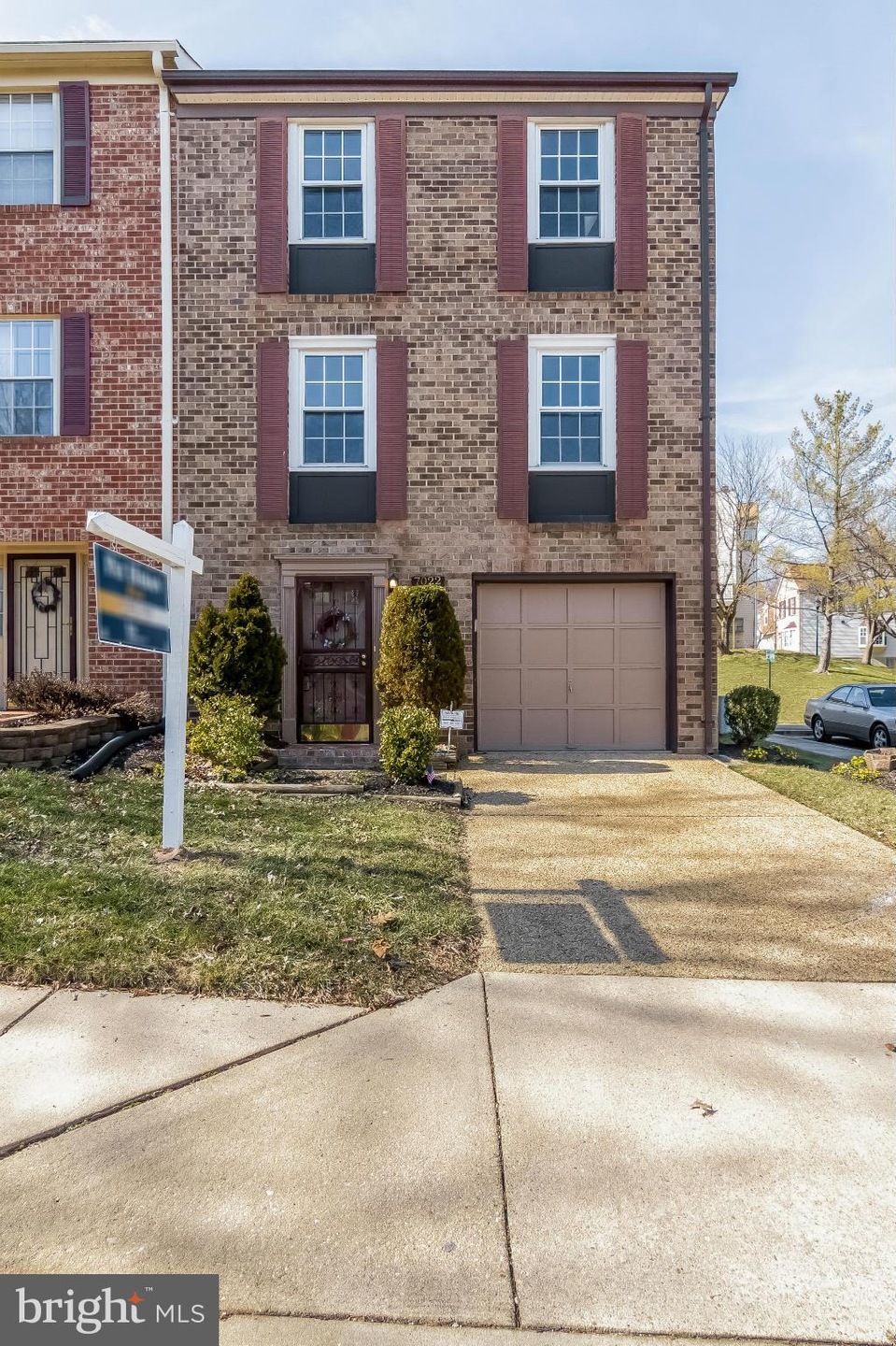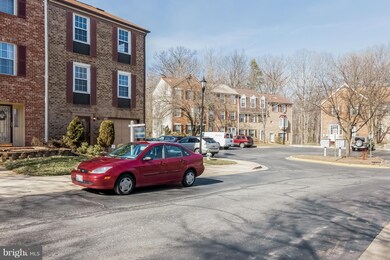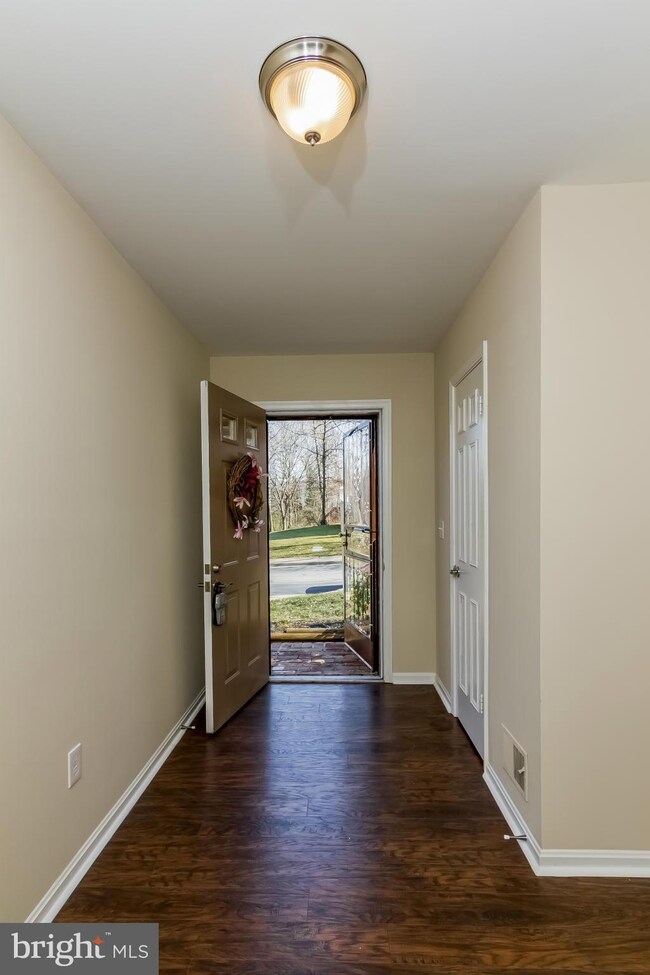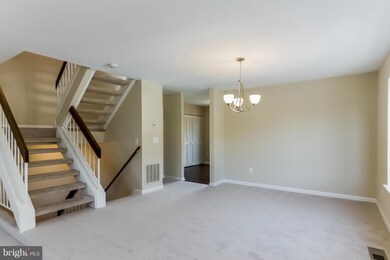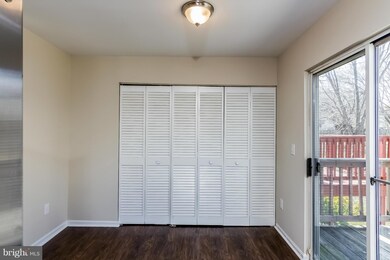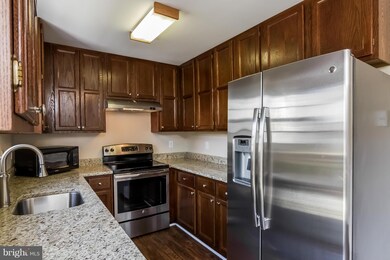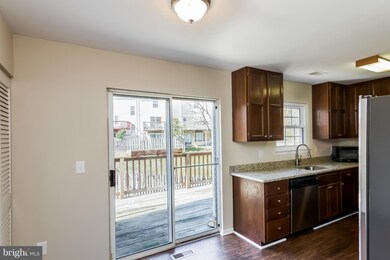
7022 Storch Ln Lanham, MD 20706
Seabrook NeighborhoodHighlights
- Traditional Floor Plan
- Upgraded Countertops
- 1 Car Attached Garage
- Attic
- Breakfast Room
- Storm Windows
About This Home
As of April 2016Newly-remodeled 3 br, 3.5 ba end-unit garage townhome in sought-after Woodstream East Community. LL has extra full bath, family room with stone fireplace & walkout to patio & fenced yard. Deck, new stainless steel appliances, granite counters, ceramic floors, carpet & paint make this a move-in-ready property. Close to Goddard, Ft. Meade, commuter routes & community park make this a must see!
Townhouse Details
Home Type
- Townhome
Est. Annual Taxes
- $3,419
Year Built
- Built in 1984 | Remodeled in 2016
Lot Details
- 2,568 Sq Ft Lot
- 1 Common Wall
- Property is in very good condition
HOA Fees
- $48 Monthly HOA Fees
Parking
- 1 Car Attached Garage
- Front Facing Garage
Home Design
- Brick Exterior Construction
Interior Spaces
- 2,310 Sq Ft Home
- Property has 3 Levels
- Traditional Floor Plan
- Fireplace With Glass Doors
- Sliding Doors
- Entrance Foyer
- Family Room
- Living Room
- Dining Room
- Finished Basement
- Exterior Basement Entry
- Home Security System
- Attic
Kitchen
- Breakfast Room
- Electric Oven or Range
- <<selfCleaningOvenToken>>
- Range Hood
- <<microwave>>
- ENERGY STAR Qualified Refrigerator
- Ice Maker
- <<ENERGY STAR Qualified Dishwasher>>
- Upgraded Countertops
- Disposal
Bedrooms and Bathrooms
- 3 Bedrooms
- En-Suite Primary Bedroom
- En-Suite Bathroom
- 3.5 Bathrooms
Laundry
- Dryer
- Washer
Schools
- Catherine T. Reed Elementary School
- Thomas Johnson Middle School
- Duval High School
Utilities
- Central Air
- Heat Pump System
- Vented Exhaust Fan
- Electric Water Heater
Listing and Financial Details
- Tax Lot 359
- Assessor Parcel Number 17141692029
Community Details
Overview
- Woodstream East Plat Nin Subdivision, Oxford Floorplan
Security
- Storm Windows
- Storm Doors
- Carbon Monoxide Detectors
- Fire and Smoke Detector
Ownership History
Purchase Details
Home Financials for this Owner
Home Financials are based on the most recent Mortgage that was taken out on this home.Purchase Details
Home Financials for this Owner
Home Financials are based on the most recent Mortgage that was taken out on this home.Purchase Details
Similar Homes in the area
Home Values in the Area
Average Home Value in this Area
Purchase History
| Date | Type | Sale Price | Title Company |
|---|---|---|---|
| Interfamily Deed Transfer | -- | El Dorado Title Services Llc | |
| Deed | $264,000 | Commonwealth Land Title Insu | |
| Deed | $108,500 | -- |
Mortgage History
| Date | Status | Loan Amount | Loan Type |
|---|---|---|---|
| Open | $337,218 | VA | |
| Closed | $270,336 | VA |
Property History
| Date | Event | Price | Change | Sq Ft Price |
|---|---|---|---|---|
| 04/18/2016 04/18/16 | Sold | $264,000 | -4.0% | $114 / Sq Ft |
| 03/14/2016 03/14/16 | Pending | -- | -- | -- |
| 03/09/2016 03/09/16 | For Sale | $274,900 | 0.0% | $119 / Sq Ft |
| 03/02/2016 03/02/16 | Price Changed | $274,900 | -- | $119 / Sq Ft |
Tax History Compared to Growth
Tax History
| Year | Tax Paid | Tax Assessment Tax Assessment Total Assessment is a certain percentage of the fair market value that is determined by local assessors to be the total taxable value of land and additions on the property. | Land | Improvement |
|---|---|---|---|---|
| 2024 | $4,557 | $336,533 | $0 | $0 |
| 2023 | $4,342 | $308,067 | $0 | $0 |
| 2022 | $4,089 | $279,600 | $75,000 | $204,600 |
| 2021 | $3,946 | $273,167 | $0 | $0 |
| 2020 | $3,893 | $266,733 | $0 | $0 |
| 2019 | $3,728 | $260,300 | $100,000 | $160,300 |
| 2018 | $3,597 | $241,500 | $0 | $0 |
| 2017 | $3,419 | $222,700 | $0 | $0 |
| 2016 | -- | $203,900 | $0 | $0 |
| 2015 | $2,982 | $203,900 | $0 | $0 |
| 2014 | $2,982 | $203,900 | $0 | $0 |
Agents Affiliated with this Home
-
Angela Rawlins
A
Seller's Agent in 2025
Angela Rawlins
Long & Foster
(301) 262-6900
1 in this area
14 Total Sales
-
Michael Sloan

Seller's Agent in 2016
Michael Sloan
Creig Northrop Team of Long & Foster
(410) 241-7904
161 Total Sales
-
Kathleen Sloan-Beard

Seller Co-Listing Agent in 2016
Kathleen Sloan-Beard
Creig Northrop Team of Long & Foster
(443) 604-3385
45 Total Sales
Map
Source: Bright MLS
MLS Number: 1001065751
APN: 14-1692029
- 10512 Storch Dr
- 10528 Storch Dr
- 0 Lanham Severn Rd
- 7047 Palamar Turn
- 7063 Palamar Turn
- 7077 Palamar Turn
- 6701 Kerman Ct
- 7036 Palamar Terrace
- 7001 Woodstream Terrace
- 9907 Treetop Ln
- 7201 Wood Pond Cir
- 7204 Wood Trail Dr
- 7409 Northern Ave
- 10504 Jim Lovell Ln
- 6711 Woodstream Dr
- 7407 Wood Meadow Way
- 6915 Woodstream Ln
- 6338 Kinsey Terrace
- 10538 Sally Ride Ln
- 10544 Sally Ride Ln
