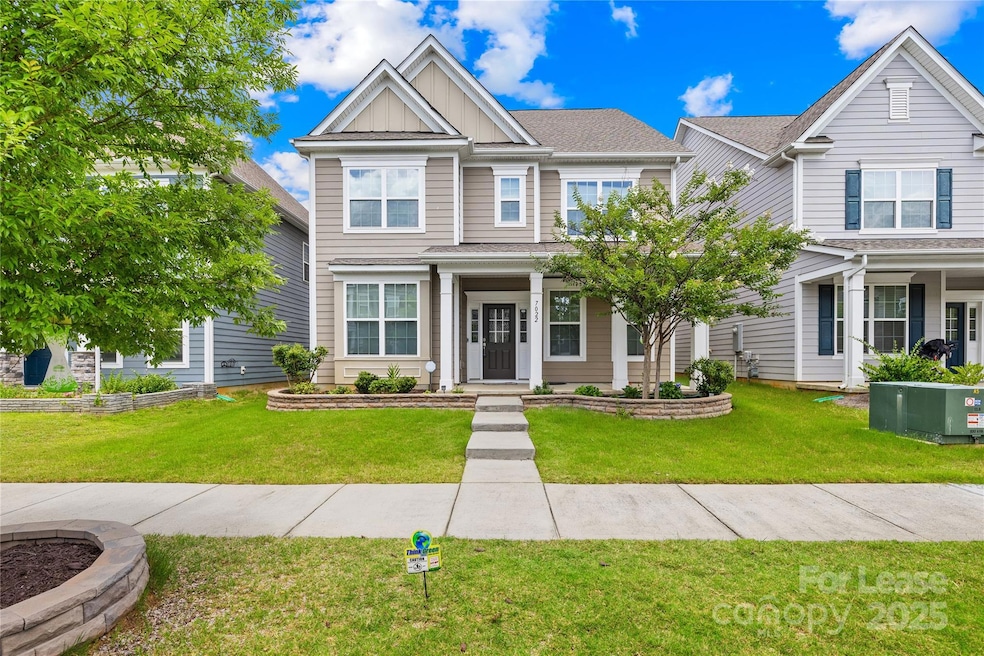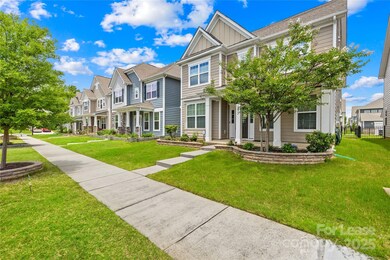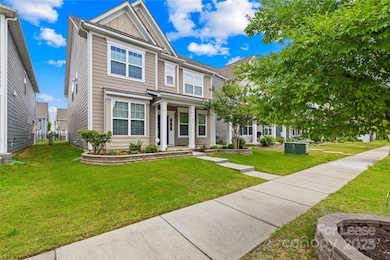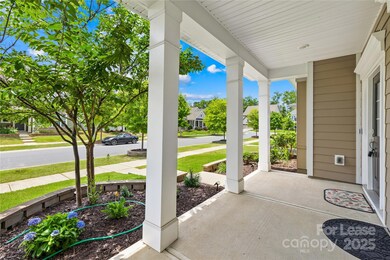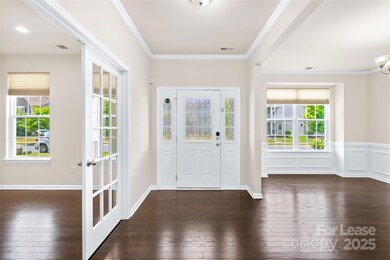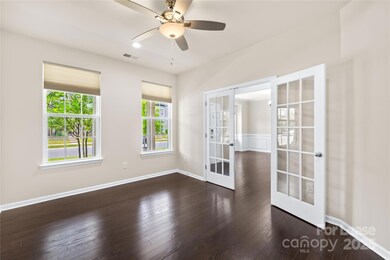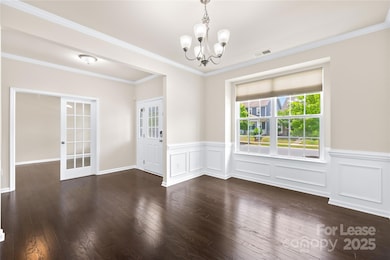7022 Walnut Branch Ln Charlotte, NC 28277
Providence NeighborhoodHighlights
- 2 Car Detached Garage
- Fireplace
- 5-minute walk to Stone Creek Ranch Park
- Ardrey Kell High Rated A+
- Walk-In Closet
About This Home
This beautiful 2-story single-family home in the desirable Rea Farms community is available now! Built in 2018 with 2,954 sq ft, it offers 4 bedrooms, 3.5 bathrooms, front/rear porches, a fenced backyard, and a rear-entry 2-car detached garage. The main level features an office with French doors, a bright living room with fireplace, a well-equipped kitchen with white cabinetry, granite counters, island, gas range, stainless appliances, tile backsplash, and walk-in pantry. There's also a breakfast area, formal dining, half bath, and laundry. Upstairs includes a loft, a primary suite with fireplace, walk-in closet, spa-like bath, plus 3 bedrooms and 2 full baths. Close to Waverly, I-485, Providence Rd, and top-rated schools. Rent includes HOA, fridge, washer, and dryer. Tenants pay all utilities. Max 2 pets allowed: \$25/month per pet. All adults must complete credit/background checks, show proof of funds, and pay an application fee. 1-year lease required, no subleasing.
Last Listed By
Red Bricks Realty LLC Brokerage Email: Raghu.Kukunoor@gmail.com License #332614 Listed on: 06/11/2025
Home Details
Home Type
- Single Family
Est. Annual Taxes
- $4,905
Year Built
- Built in 2018
Parking
- 2 Car Detached Garage
Interior Spaces
- 2-Story Property
- Fireplace
Bedrooms and Bathrooms
- 4 Bedrooms
- Walk-In Closet
Schools
- Polo Ridge Elementary School
- Rea Farms Steam Academy Middle School
- Ardrey Kell High School
Community Details
- Rea Farms Subdivision
Listing and Financial Details
- Security Deposit $3,495
- Property Available on 6/11/25
- Tenant pays for all utilities
- 12-Month Minimum Lease Term
Map
Source: Canopy MLS (Canopy Realtor® Association)
MLS Number: 4267970
APN: 229-173-22
- 11679 Red Rust Ln
- 6433 Raffia Rd
- 46 Five Creek Rd Unit 46
- 3 Five Creek Rd Unit 3
- 41 Five Creek Rd Unit 41
- 2 Five Creek Rd Unit 2
- 5726 Cactus Valley Rd Unit 238
- 5419 Sunningdale Dr
- 11510 Pine Valley Club Dr
- 7130 Maricopa Rd
- 12028 Royal Lytham Ct
- 10407 Alvarado Way
- 5117 Allison Ln
- 11917 Chevis Ct
- 7542 Waverly Walk Ave Unit 7542
- 6202 Providence Country Club Dr
- 11008 Round Rock Rd
- 11723 Oakland Hills Place
- 6510 Honeymeade Cir
- 10715 Tom Short Rd
