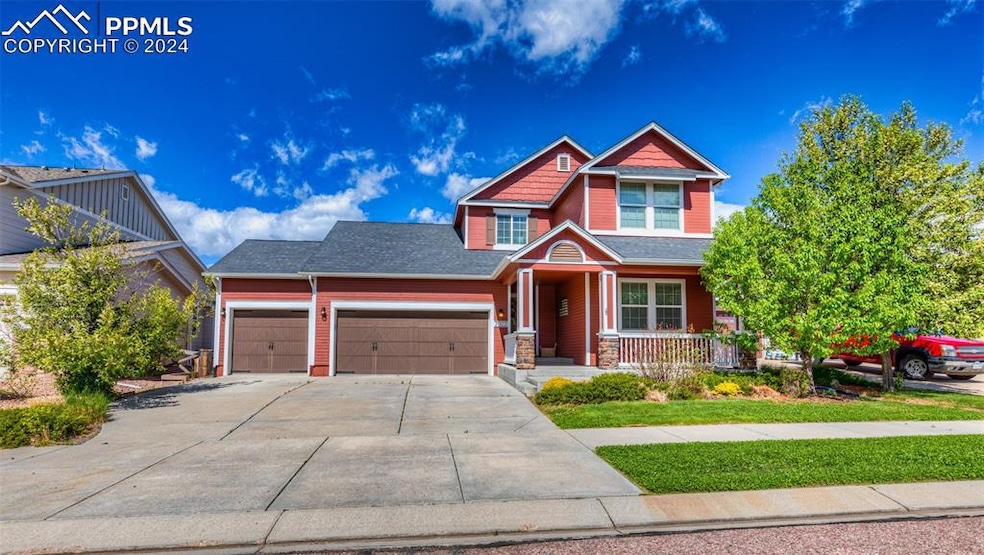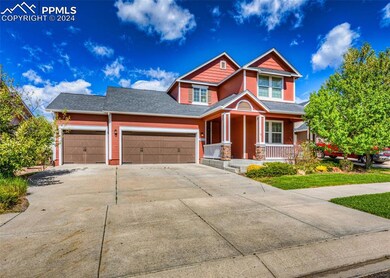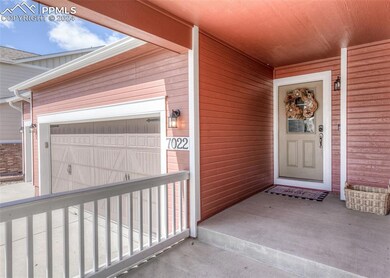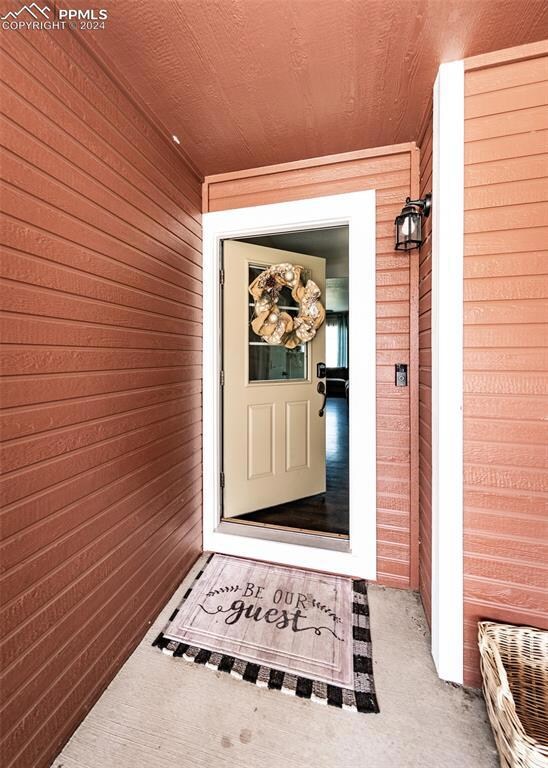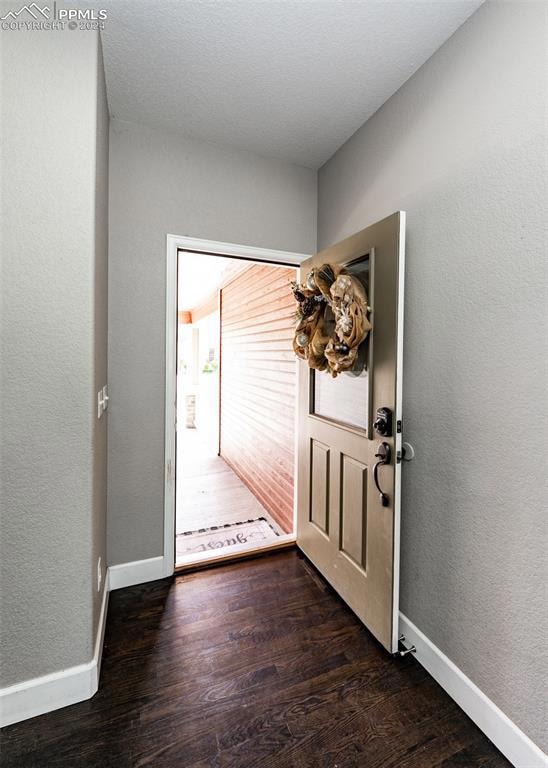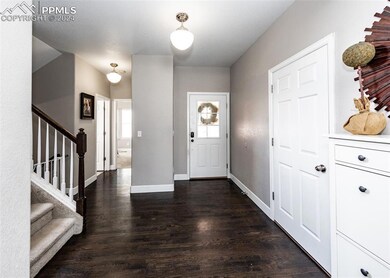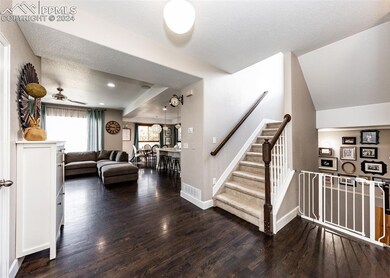
7022 Whitebark Ln Colorado Springs, CO 80927
Banning Lewis Ranch NeighborhoodHighlights
- Wood Flooring
- Double Oven
- 3 Car Attached Garage
- Main Floor Bedroom
- Cul-De-Sac
- Forced Air Heating and Cooling System
About This Home
As of September 2024Welcome to your new home in the desirable neighborhood of Banning Lewis Ranch. Offering 6 bedrooms- one on the main floor, 4 Bathrooms- and water fountain in the basement, and 3 car garage with a custom built shed in the backyard. A double sided fireplace in the living leads you into a bright home office. The Gourmet kitchen with custom cabinets and pantry makes meal making a breeze with a dual fuel range and oven, pot filler, double oven, and ample counter space for any meal prep you may like. You can walk out to the covered patio in the backyard from the dining room and enjoy a larger lot with a trampoline already installed and custom shed for yard work storage. Upstairs, you will find your laundry are in close proximity to 3 of the six bedrooms to include the Main Bedroom. The Main bedroom connects to a 5 piece bathroom with shower and soaking tub. Alos, a seating area with large windows to enjoy the view of the Mountains. Down the hall, you will find 2 guest bedrooms and full guest bathroom. In Basement you will find 2 additional bedrooms and full bathroom. The basement also offers a large family room, game area and Library. Within the community there are schools, trails, parks, recreation center and so much more to enjoy with a low HOA.
Last Agent to Sell the Property
The Cutting Edge Brokerage Phone: 719-999-5067 Listed on: 05/22/2024

Home Details
Home Type
- Single Family
Est. Annual Taxes
- $2,613
Year Built
- Built in 2011
Lot Details
- 6,377 Sq Ft Lot
- Cul-De-Sac
- Level Lot
HOA Fees
- $89 Monthly HOA Fees
Parking
- 3 Car Attached Garage
Home Design
- Shingle Roof
- Masonite
Interior Spaces
- 3,298 Sq Ft Home
- 2-Story Property
- Ceiling Fan
- Basement Fills Entire Space Under The House
Kitchen
- Double Oven
- Plumbed For Gas In Kitchen
- Range Hood
- Dishwasher
- Disposal
Flooring
- Wood
- Carpet
- Ceramic Tile
- Luxury Vinyl Tile
Bedrooms and Bathrooms
- 6 Bedrooms
- Main Floor Bedroom
Laundry
- Laundry on upper level
- Dryer
- Washer
Utilities
- Forced Air Heating and Cooling System
- Heating System Uses Natural Gas
- 220 Volts in Kitchen
Community Details
- Association fees include trash removal
Ownership History
Purchase Details
Home Financials for this Owner
Home Financials are based on the most recent Mortgage that was taken out on this home.Purchase Details
Home Financials for this Owner
Home Financials are based on the most recent Mortgage that was taken out on this home.Purchase Details
Home Financials for this Owner
Home Financials are based on the most recent Mortgage that was taken out on this home.Similar Homes in Colorado Springs, CO
Home Values in the Area
Average Home Value in this Area
Purchase History
| Date | Type | Sale Price | Title Company |
|---|---|---|---|
| Warranty Deed | $605,000 | Land Title Guarantee Company | |
| Warranty Deed | $289,903 | Cb Title | |
| Special Warranty Deed | $45,000 | Heritage Title |
Mortgage History
| Date | Status | Loan Amount | Loan Type |
|---|---|---|---|
| Open | $624,965 | VA | |
| Previous Owner | $378,900 | VA | |
| Previous Owner | $340,189 | VA | |
| Previous Owner | $350,000 | VA | |
| Previous Owner | $291,425 | VA | |
| Previous Owner | $296,008 | VA | |
| Previous Owner | $229,975 | Credit Line Revolving |
Property History
| Date | Event | Price | Change | Sq Ft Price |
|---|---|---|---|---|
| 09/03/2024 09/03/24 | Sold | $605,000 | +0.8% | $183 / Sq Ft |
| 07/29/2024 07/29/24 | Off Market | $599,999 | -- | -- |
| 06/27/2024 06/27/24 | Price Changed | $599,999 | -7.7% | $182 / Sq Ft |
| 06/04/2024 06/04/24 | Price Changed | $649,999 | -3.7% | $197 / Sq Ft |
| 05/22/2024 05/22/24 | For Sale | $675,000 | -- | $205 / Sq Ft |
Tax History Compared to Growth
Tax History
| Year | Tax Paid | Tax Assessment Tax Assessment Total Assessment is a certain percentage of the fair market value that is determined by local assessors to be the total taxable value of land and additions on the property. | Land | Improvement |
|---|---|---|---|---|
| 2024 | $3,741 | $40,700 | $6,430 | $34,270 |
| 2023 | $3,741 | $40,700 | $6,430 | $34,270 |
| 2022 | $2,613 | $28,510 | $5,560 | $22,950 |
| 2021 | $2,668 | $29,330 | $5,720 | $23,610 |
| 2020 | $2,395 | $26,940 | $5,080 | $21,860 |
| 2019 | $2,382 | $26,940 | $5,080 | $21,860 |
| 2018 | $2,027 | $23,930 | $4,180 | $19,750 |
| 2017 | $2,032 | $23,930 | $4,180 | $19,750 |
| 2016 | $2,810 | $24,120 | $4,300 | $19,820 |
| 2015 | $2,933 | $24,120 | $4,300 | $19,820 |
| 2014 | $2,775 | $22,600 | $3,580 | $19,020 |
Agents Affiliated with this Home
-
Betty Catherine Adkins

Seller's Agent in 2024
Betty Catherine Adkins
The Cutting Edge
(217) 741-1799
2 in this area
96 Total Sales
-
Haelee Swanson

Buyer's Agent in 2024
Haelee Swanson
Colorado Investments And Homes
(605) 842-5673
1 in this area
135 Total Sales
Map
Source: Pikes Peak REALTOR® Services
MLS Number: 9561488
APN: 53093-07-007
- 7916 Fallgold Ct
- 7151 Laurel Cherry Ct
- 6724 Myrtle Creek Dr
- 7174 Silver Buckle Dr
- 8044 Cinnamon Ct
- 6996 Mustang Rim Dr
- 8084 Cinnamon Ct
- 8239 Silver Birch Dr
- 8059 Cinnamon Ct
- 6777 Ironwood Tree Cir
- 7344 Cornice Point
- 8215 Birch Tree Loop
- 7348 Cornice Point
- 6535 Forest Thorn Ct
- 6725 Monterey Pine Loop
- 7352 Cornice Point
- 7356 Cornice Point
- 7367 Cornice Point
- 6519 Forest Thorn Ct
- 7371 Cornice Point
