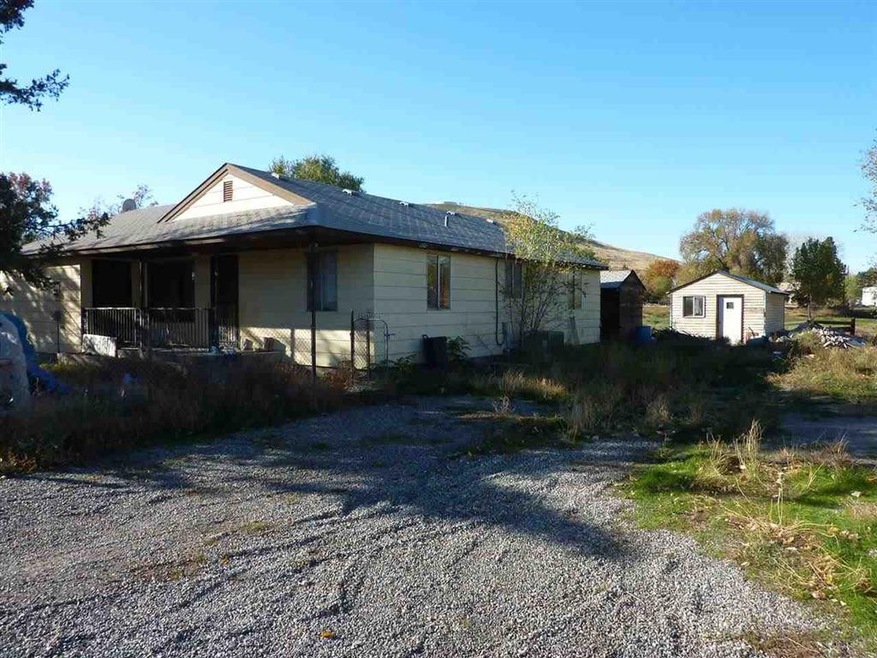
70227 Ridge Rd West Richland, WA 99353
Estimated Value: $311,000 - $400,000
Highlights
- Covered Deck
- 1-Story Property
- Partially Fenced Property
- Hanford High School Rated A
- Outdoor Storage
- Wood Burning Fireplace
About This Home
As of June 2015Investment Opportunity! Home sold in AS - IS condition. This house has tons of potential to be a beautiful home again! There is lots of work to do but does have lots of nice features such as ...Original Hardwood floors underneath, Charming brick wall in the large kitchen, wood fireplace, spacious bedrooms, nice sized workshop, 1/3 acre lot, city sewer...and a price that will make your efforts worthwhile! Due to the condition of the home, cash offers only.
Home Details
Home Type
- Single Family
Est. Annual Taxes
- $1,403
Year Built
- Built in 1953
Lot Details
- 0.33 Acre Lot
- Lot Dimensions are 120 x 120
- Partially Fenced Property
Home Design
- Composition Shingle Roof
Interior Spaces
- 1,466 Sq Ft Home
- 1-Story Property
- Wood Burning Fireplace
Bedrooms and Bathrooms
- 3 Bedrooms
Outdoor Features
- Covered Deck
- Outdoor Storage
- Shop
Utilities
- Heating Available
- Well
Ownership History
Purchase Details
Purchase Details
Purchase Details
Home Financials for this Owner
Home Financials are based on the most recent Mortgage that was taken out on this home.Purchase Details
Home Financials for this Owner
Home Financials are based on the most recent Mortgage that was taken out on this home.Purchase Details
Similar Homes in West Richland, WA
Home Values in the Area
Average Home Value in this Area
Purchase History
| Date | Buyer | Sale Price | Title Company |
|---|---|---|---|
| Liakamai Llc | $313 | None Listed On Document | |
| Jackson Leland | -- | None Available | |
| Jackson Leland G | $59,888 | Stewart Title Co 1 | |
| Jackson Leland E | -- | Stewart Title Co 1 | |
| Brandenburg Billy | -- | Ticor Title Insurance |
Mortgage History
| Date | Status | Borrower | Loan Amount |
|---|---|---|---|
| Previous Owner | Jackson Leland G | $52,500 |
Property History
| Date | Event | Price | Change | Sq Ft Price |
|---|---|---|---|---|
| 06/18/2015 06/18/15 | Sold | $70,000 | -17.6% | $48 / Sq Ft |
| 03/29/2015 03/29/15 | Pending | -- | -- | -- |
| 11/14/2014 11/14/14 | For Sale | $85,000 | -- | $58 / Sq Ft |
Tax History Compared to Growth
Tax History
| Year | Tax Paid | Tax Assessment Tax Assessment Total Assessment is a certain percentage of the fair market value that is determined by local assessors to be the total taxable value of land and additions on the property. | Land | Improvement |
|---|---|---|---|---|
| 2024 | $2,886 | $227,320 | $40,000 | $187,320 |
| 2023 | $2,886 | $246,530 | $40,000 | $206,530 |
| 2022 | $2,319 | $184,090 | $40,000 | $144,090 |
| 2021 | $2,192 | $169,680 | $40,000 | $129,680 |
| 2020 | $2,261 | $155,270 | $40,000 | $115,270 |
| 2019 | $1,482 | $155,270 | $40,000 | $115,270 |
| 2018 | $1,655 | $102,150 | $22,500 | $79,650 |
| 2017 | $1,474 | $102,150 | $22,500 | $79,650 |
| 2016 | $1,454 | $102,150 | $22,500 | $79,650 |
| 2015 | -- | $102,150 | $22,500 | $79,650 |
| 2014 | -- | $108,730 | $22,500 | $86,230 |
| 2013 | -- | $108,730 | $22,500 | $86,230 |
Agents Affiliated with this Home
-
Maria McDaniel

Seller's Agent in 2015
Maria McDaniel
Zion Properties, LLC
(509) 521-1683
16 Total Sales
-

Buyer's Agent in 2015
Craig Anderson
Encore Realty, LLC
(509) 460-8859
Map
Source: Pacific Regional MLS
MLS Number: 202061
APN: 131084020004000
- 8 Crown Drive Private
- 393 S 41st Ave
- 5404 Collins Rd
- 8 Royal Crest Loop
- Lot 3 Belmont Blvd
- Lot 2 Belmont Blvd
- 3173 Belmont Blvd
- 830 Grosscup Blvd Unit 2
- 526 S 40th Ave Unit A203
- 526 S 40th Ave Unit D109
- 5971 Deer St
- 5120 Collins Rd
- 4511 Laurel Ct
- 3706 Grant Loop
- Lot 1 S 50th Ave
- Lot 2 S 50th Ave
- 1336 S 50th Ave
- 6200 James St
- 31 N 62nd Ave
- TBD S 58th Ave
- 70227 Ridge Rd
- 70203 Ridge Rd
- 70201 Ridge Rd
- 70001 Ridge Rd
- 70404 Ridge Rd
- 63504 N 46th Ave
- 69903 Ridge Rd
- 63102 N 46th Ave Unit Large Lot Quiet Neig
- 63102 N 46th Ave Unit Large Lot Perfect fo
- 63102 N 46th Ave
- 70002 Ridge Rd
- 70205 Ridge Rd
- 69902 Ridge Rd
- 69803 Ridge Rd
- 69704 Ridge Rd
- 62602 N 46th Ave
- 69503 Ridge Rd
- 115 N 46th Ave
- 104 N 48th Place
- 70215 Ridge Rd
