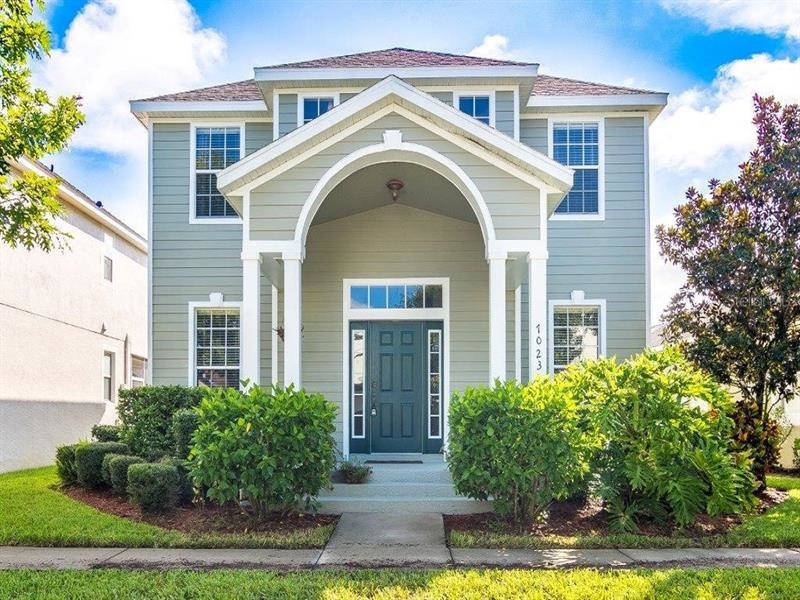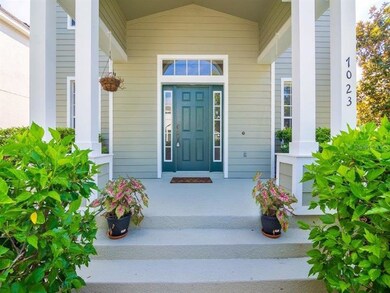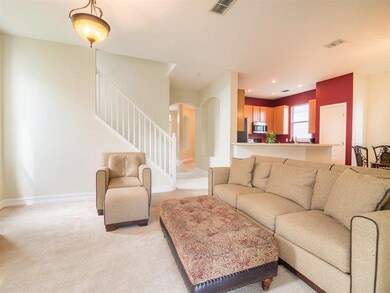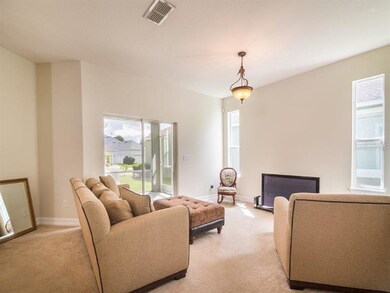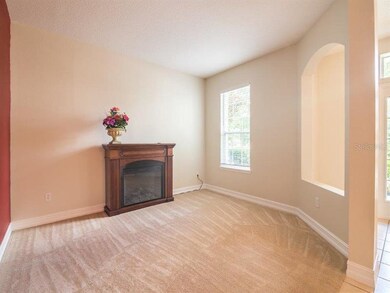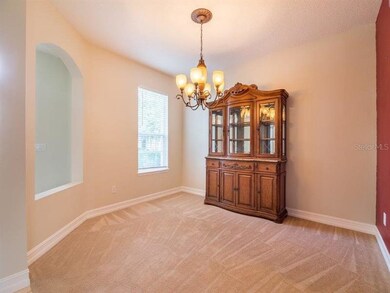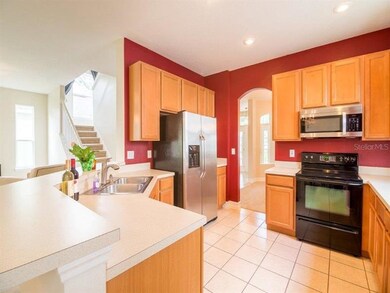
7023 Buttonbush Loop Harmony, FL 34773
Highlights
- Access To Lake
- Deck
- Attic
- Open Floorplan
- Park or Greenbelt View
- Separate Formal Living Room
About This Home
As of July 2022This beautiful two-story home is located in the desirable Harmony Community. Well Maintained and freshly painted, home has an open floor plan, large walk in closets, and screened in porch to enjoy the Florida weather. Community has a pool, golf course, biking trails and much more. Room sizes are approx./subj. to error.
Last Agent to Sell the Property
DALE SORENSEN REAL ESTATE INC. License #682700 Listed on: 12/19/2017

Home Details
Home Type
- Single Family
Est. Annual Taxes
- $3,521
Year Built
- Built in 2003
Lot Details
- 4,792 Sq Ft Lot
- Mature Landscaping
- Property is zoned PD
HOA Fees
- $8 Monthly HOA Fees
Parking
- 2 Car Garage
Home Design
- Slab Foundation
- Shingle Roof
- Stucco
Interior Spaces
- 2,382 Sq Ft Home
- Open Floorplan
- Ceiling Fan
- Blinds
- Family Room Off Kitchen
- Separate Formal Living Room
- Formal Dining Room
- Park or Greenbelt Views
- Fire and Smoke Detector
- Attic
Kitchen
- Eat-In Kitchen
- Range
- Microwave
- Dishwasher
- Disposal
Flooring
- Carpet
- Ceramic Tile
Bedrooms and Bathrooms
- 3 Bedrooms
- Walk-In Closet
Laundry
- Laundry in unit
- Dryer
- Washer
Outdoor Features
- Access To Lake
- Fishing Pier
- Deck
- Screened Patio
- Porch
Additional Features
- Reclaimed Water Irrigation System
- Central Heating and Cooling System
Listing and Financial Details
- Down Payment Assistance Available
- Homestead Exemption
- Visit Down Payment Resource Website
- Legal Lot and Block 73B / 1
- Assessor Parcel Number 30-26-32-2612-0001-B073
- $2,234 per year additional tax assessments
Community Details
Overview
- Birchwood Neighborhoods Subdivision
- The community has rules related to deed restrictions
Recreation
- Community Pool
Ownership History
Purchase Details
Home Financials for this Owner
Home Financials are based on the most recent Mortgage that was taken out on this home.Purchase Details
Home Financials for this Owner
Home Financials are based on the most recent Mortgage that was taken out on this home.Purchase Details
Home Financials for this Owner
Home Financials are based on the most recent Mortgage that was taken out on this home.Purchase Details
Home Financials for this Owner
Home Financials are based on the most recent Mortgage that was taken out on this home.Purchase Details
Home Financials for this Owner
Home Financials are based on the most recent Mortgage that was taken out on this home.Similar Homes in the area
Home Values in the Area
Average Home Value in this Area
Purchase History
| Date | Type | Sale Price | Title Company |
|---|---|---|---|
| Warranty Deed | $420,000 | Loterstein Mark J | |
| Warranty Deed | $243,000 | Supreme Title Solutions Llc | |
| Interfamily Deed Transfer | -- | Ticor Title Company | |
| Warranty Deed | $200,000 | Stewart Approved Title Inc | |
| Warranty Deed | $191,100 | -- |
Mortgage History
| Date | Status | Loan Amount | Loan Type |
|---|---|---|---|
| Open | $435,118 | VA | |
| Previous Owner | $228,790 | FHA | |
| Previous Owner | $25,927 | FHA | |
| Previous Owner | $238,598 | FHA | |
| Previous Owner | $187,021 | FHA | |
| Previous Owner | $199,417 | FHA | |
| Previous Owner | $192,375 | FHA | |
| Previous Owner | $195,400 | Unknown | |
| Previous Owner | $152,800 | No Value Available |
Property History
| Date | Event | Price | Change | Sq Ft Price |
|---|---|---|---|---|
| 07/20/2022 07/20/22 | Sold | $420,000 | 0.0% | $176 / Sq Ft |
| 06/09/2022 06/09/22 | Pending | -- | -- | -- |
| 06/06/2022 06/06/22 | For Sale | $419,900 | +72.8% | $176 / Sq Ft |
| 04/16/2018 04/16/18 | Sold | $243,000 | 0.0% | $102 / Sq Ft |
| 04/13/2018 04/13/18 | Sold | $243,000 | 0.0% | $102 / Sq Ft |
| 03/29/2018 03/29/18 | Pending | -- | -- | -- |
| 03/29/2018 03/29/18 | Off Market | $243,000 | -- | -- |
| 03/14/2018 03/14/18 | Pending | -- | -- | -- |
| 02/20/2018 02/20/18 | Pending | -- | -- | -- |
| 02/12/2018 02/12/18 | Price Changed | $237,000 | -2.5% | $99 / Sq Ft |
| 12/19/2017 12/19/17 | For Sale | $243,000 | -2.4% | $102 / Sq Ft |
| 07/27/2017 07/27/17 | For Sale | $249,000 | -- | $105 / Sq Ft |
Tax History Compared to Growth
Tax History
| Year | Tax Paid | Tax Assessment Tax Assessment Total Assessment is a certain percentage of the fair market value that is determined by local assessors to be the total taxable value of land and additions on the property. | Land | Improvement |
|---|---|---|---|---|
| 2024 | $7,258 | $323,400 | $65,000 | $258,400 |
| 2023 | $7,258 | $321,800 | $65,000 | $256,800 |
| 2022 | $4,909 | $207,630 | $0 | $0 |
| 2021 | $4,667 | $201,583 | $0 | $0 |
| 2020 | $4,617 | $198,800 | $45,000 | $153,800 |
| 2019 | $5,256 | $201,100 | $45,000 | $156,100 |
| 2018 | $3,529 | $125,171 | $0 | $0 |
| 2017 | $3,521 | $122,597 | $0 | $0 |
| 2016 | $3,493 | $120,076 | $0 | $0 |
| 2015 | $3,508 | $119,242 | $0 | $0 |
| 2014 | $3,466 | $118,296 | $0 | $0 |
Agents Affiliated with this Home
-
Josemari Tomines, IV

Seller's Agent in 2022
Josemari Tomines, IV
VISION HOME REAL ESTATE, LLC
(321) 939-3748
2 in this area
14 Total Sales
-
Kyle Madorin

Buyer's Agent in 2022
Kyle Madorin
UPWELL REALTY LLC
(407) 926-9960
4 in this area
212 Total Sales
-
Jim Goldsmith

Seller's Agent in 2018
Jim Goldsmith
Dale Sorensen Real Estate Inc.
(772) 473-6418
646 Total Sales
-
Donna Browning

Seller's Agent in 2018
Donna Browning
DALE SORENSEN REAL ESTATE INC.
(321) 574-0378
87 Total Sales
-
N
Buyer's Agent in 2018
NON-MLS AGENT
NON MLS
Map
Source: Stellar MLS
MLS Number: O5552605
APN: 30-26-32-2612-0001-B073
- 3312 Cordgrass Place
- 2816 Swooping Sparrow Dr
- 2655 Swooping Sparrow Dr
- 6960 Audobon Osprey Cove
- 4057 Sagefield Dr
- 0 Five Oaks Dr
- 3347 Primrose Willow Dr
- 3426 Schoolhouse Rd
- 7117 Red Lantern Dr Unit 7117
- 3339 Primrose Willow Dr
- 7128 Five Oaks Dr
- 7132 Five Oaks Dr
- 7128 Red Lantern Dr Unit 20A
- 7144 Five Oaks Dr
- 3307 Grande Heron Dr
- 3311 Grande Heron Dr
- 7130 Forty Banks Rd
- 6923 Five Oaks Dr
- 7137 Harmony Square Dr S Unit 31A
- 3321 Grande Heron Dr
