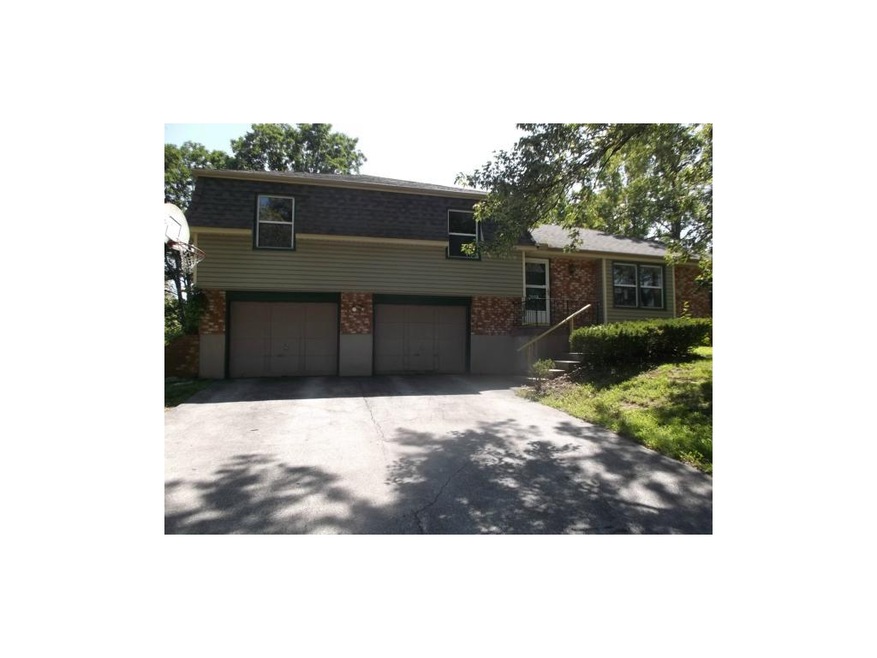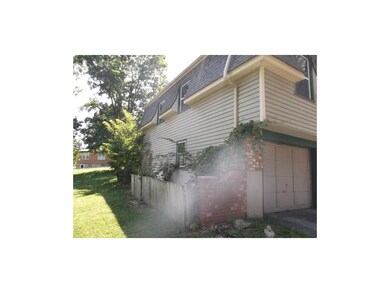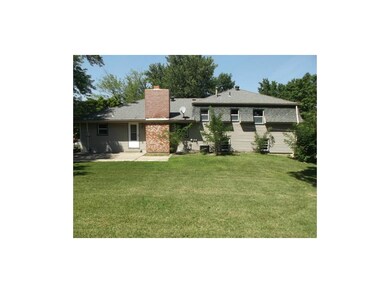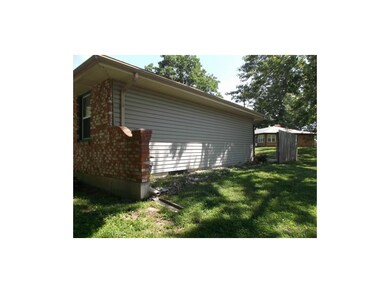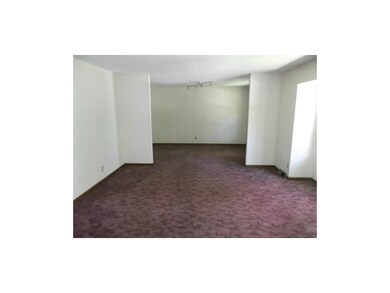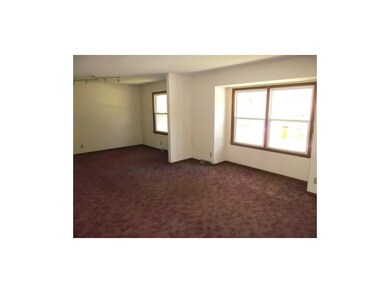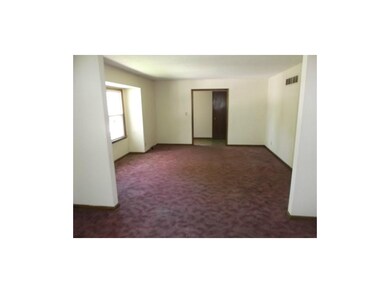
7023 Georgia Ave Kansas City, KS 66109
Victory Hills NeighborhoodHighlights
- Vaulted Ceiling
- Wood Flooring
- Corner Lot
- Traditional Architecture
- Separate Formal Living Room
- Granite Countertops
About This Home
As of July 2015LOOK! 3 bed 2 bath side by side split. Formal living room and dining room plus a family room with fireplace. Also has dining area in kitchen. Master bath with shower. Large patio. corner lot. Unfinished basement for lots of storage. Already has vinyl siding and thermal windows. Good opportunity for someone looking to add their TLC touches and decor. Fannie Mae HomePath property approved for HomePath Renovation Mortgage financing. No Sellers Disclosure but well worth a look.
Last Agent to Sell the Property
Lynn Wiesner
Keller Williams Realty Partners Inc. License #SP00054752 Listed on: 08/14/2014
Co-Listed By
Steve Wiesner
Keller Williams Realty Partners Inc. License #SP00221873
Last Buyer's Agent
Brenda Fulks
Elite Realty of KC License #BR00222415
Home Details
Home Type
- Single Family
Est. Annual Taxes
- $2,056
Year Built
- Built in 1972
Parking
- 2 Car Attached Garage
- Front Facing Garage
- Garage Door Opener
Home Design
- Traditional Architecture
- Split Level Home
- Composition Roof
- Vinyl Siding
- Masonry
Interior Spaces
- 1,688 Sq Ft Home
- Wet Bar: Hardwood, Carpet, Ceiling Fan(s), Shower Only, Vinyl, Fireplace
- Built-In Features: Hardwood, Carpet, Ceiling Fan(s), Shower Only, Vinyl, Fireplace
- Vaulted Ceiling
- Ceiling Fan: Hardwood, Carpet, Ceiling Fan(s), Shower Only, Vinyl, Fireplace
- Skylights
- Wood Burning Fireplace
- Thermal Windows
- Shades
- Plantation Shutters
- Drapes & Rods
- Family Room with Fireplace
- Separate Formal Living Room
- Formal Dining Room
- Attic Fan
Kitchen
- Eat-In Kitchen
- Electric Oven or Range
- Recirculated Exhaust Fan
- Dishwasher
- Granite Countertops
- Laminate Countertops
- Disposal
Flooring
- Wood
- Wall to Wall Carpet
- Linoleum
- Laminate
- Stone
- Ceramic Tile
- Luxury Vinyl Plank Tile
- Luxury Vinyl Tile
Bedrooms and Bathrooms
- 3 Bedrooms
- Cedar Closet: Hardwood, Carpet, Ceiling Fan(s), Shower Only, Vinyl, Fireplace
- Walk-In Closet: Hardwood, Carpet, Ceiling Fan(s), Shower Only, Vinyl, Fireplace
- 2 Full Bathrooms
- Double Vanity
- Hardwood
Basement
- Basement Fills Entire Space Under The House
- Garage Access
- Laundry in Basement
Additional Features
- Enclosed Patio or Porch
- Corner Lot
- City Lot
- Central Heating and Cooling System
Community Details
- Westminster Subdivision
Listing and Financial Details
- Exclusions: ALL
- Assessor Parcel Number 023026
Ownership History
Purchase Details
Purchase Details
Home Financials for this Owner
Home Financials are based on the most recent Mortgage that was taken out on this home.Purchase Details
Home Financials for this Owner
Home Financials are based on the most recent Mortgage that was taken out on this home.Similar Homes in Kansas City, KS
Home Values in the Area
Average Home Value in this Area
Purchase History
| Date | Type | Sale Price | Title Company |
|---|---|---|---|
| Sheriffs Deed | $89,818 | None Available | |
| Warranty Deed | -- | Old Republic Title Company O | |
| Interfamily Deed Transfer | -- | Nations Title Agency Inc |
Mortgage History
| Date | Status | Loan Amount | Loan Type |
|---|---|---|---|
| Open | $192,500 | New Conventional | |
| Closed | $153,000 | New Conventional | |
| Previous Owner | $130,000 | Purchase Money Mortgage | |
| Previous Owner | $87,500 | Fannie Mae Freddie Mac | |
| Previous Owner | $82,000 | New Conventional |
Property History
| Date | Event | Price | Change | Sq Ft Price |
|---|---|---|---|---|
| 07/02/2015 07/02/15 | Sold | -- | -- | -- |
| 06/03/2015 06/03/15 | Pending | -- | -- | -- |
| 06/02/2015 06/02/15 | For Sale | $135,000 | +45.3% | $80 / Sq Ft |
| 10/07/2014 10/07/14 | Sold | -- | -- | -- |
| 09/25/2014 09/25/14 | Pending | -- | -- | -- |
| 08/14/2014 08/14/14 | For Sale | $92,900 | -- | $55 / Sq Ft |
Tax History Compared to Growth
Tax History
| Year | Tax Paid | Tax Assessment Tax Assessment Total Assessment is a certain percentage of the fair market value that is determined by local assessors to be the total taxable value of land and additions on the property. | Land | Improvement |
|---|---|---|---|---|
| 2024 | $4,211 | $28,221 | $4,531 | $23,690 |
| 2023 | $4,300 | $26,738 | $4,161 | $22,577 |
| 2022 | $3,705 | $22,943 | $3,580 | $19,363 |
| 2021 | $3,543 | $21,424 | $2,708 | $18,716 |
| 2020 | $3,173 | $19,210 | $2,303 | $16,907 |
| 2019 | $2,933 | $17,788 | $2,352 | $15,436 |
| 2018 | $2,751 | $16,781 | $1,791 | $14,990 |
| 2017 | $2,855 | $17,250 | $1,791 | $15,459 |
| 2016 | $2,717 | $16,273 | $1,791 | $14,482 |
| 2015 | $1,876 | $11,189 | $1,941 | $9,248 |
| 2014 | $2,489 | $11,764 | $2,086 | $9,678 |
Agents Affiliated with this Home
-
B
Seller's Agent in 2015
Brenda Fulks
Elite Realty of KC
-
Jenny Woods
J
Buyer's Agent in 2015
Jenny Woods
Lynch Real Estate
(913) 369-3000
3 Total Sales
-
L
Seller's Agent in 2014
Lynn Wiesner
Keller Williams Realty Partners Inc.
-
S
Seller Co-Listing Agent in 2014
Steve Wiesner
Keller Williams Realty Partners Inc.
Map
Source: Heartland MLS
MLS Number: 1899341
APN: 023026
- 7105 Georgia Ave
- 2426 N 68th Place
- 2720 N 72nd St
- 7226 Yecker Ave
- 2501 N 73rd Terrace
- 2952 N 70th Terrace
- 7146 Parallel Pkwy
- 2326 N 73rd Terrace
- 2327 N 74th St
- 2206 N 73rd Terrace
- 7055 Leavenworth Rd
- 2931 N 65th Terrace
- 2401 N 64th Terrace
- 1916 N 75th Dr
- 1909 N 75th Terrace
- 6405 Haskell Ave
- 2300 N 64th St
- 2930 N 64th Terrace
- 7601 Roswell Ave
- 2840 N 64th St
