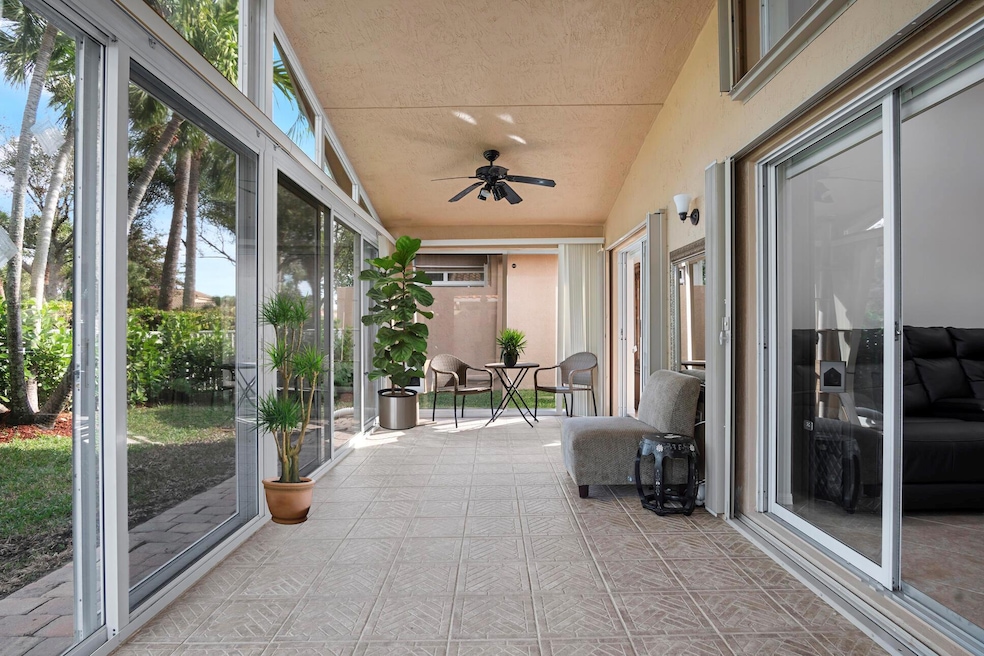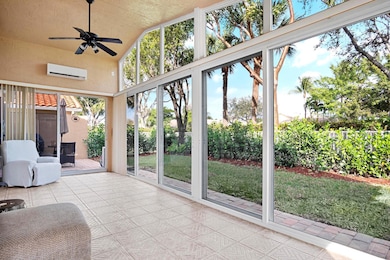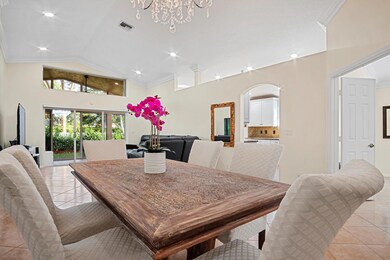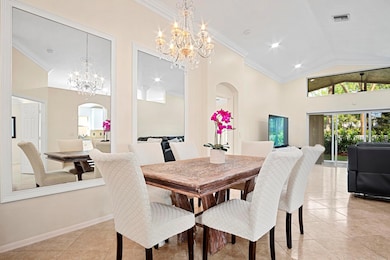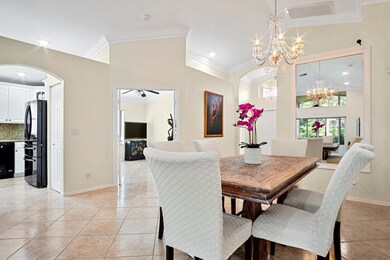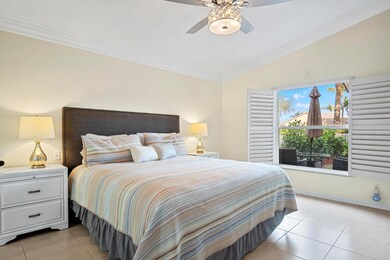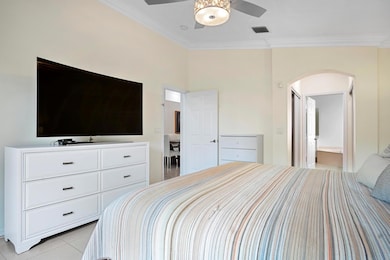7023 Lombardy St Boynton Beach, FL 33472
Aberdeen NeighborhoodHighlights
- Tennis Courts
- Senior Community
- Clubhouse
- Gated with Attendant
- Canal View
- Vaulted Ceiling
About This Home
PLSE INQUIRE ABOUT RENTAL PRICES DEPENDING ON TERM & CONDITIONS DESIRED. *FURNITURE NEGOTIABLE. CAN BE RENTED UNFURNISHED, PARTIALLY FURNISHED OR FURNISHED. MIN TERM OF 6 MONTHS & 1 DAY. *WALKING DISTANCE TO THE CLUBHOUSE. *COVERED & SCREENED BIRDCAGE ENTRY. NEWER INTERIOR PAINT. TILE FLOORS THROUGHOUT. ACCORDION SHUTTERS, NEWER A/C UNIT. UPDATED KITCHEN W/GLASS DECORATIVE WHITE CABINET, BLACK APPLIANCES, GRANITE COUNTERTOPS & LARGE PANTRY. ENCLOSED TILED LANAI UNDER AIR WITH SEPARATE A/C UNIT. PRIVATE FENCED BACKYARD OFF CANAL. CROWN MOLDINGS, CALIFORNIA SHUTTERS IN THE MASTER BEDROOM, , FULL SIZE WASHER & DRYER, UPGRADED COMMODE IN BOTH BATHS (BIDE LIKE)& MORE. THIRD BEDROOM IS A DEN.
Home Details
Home Type
- Single Family
Est. Annual Taxes
- $5,349
Year Built
- Built in 2000
Lot Details
- Sprinkler System
Parking
- 2 Car Attached Garage
- Garage Door Opener
- Driveway
Property Views
- Canal
- Garden
Interior Spaces
- 1,736 Sq Ft Home
- 1-Story Property
- Furnished
- Vaulted Ceiling
- Ceiling Fan
- Entrance Foyer
- Family Room
- Den
- Ceramic Tile Flooring
- Fire and Smoke Detector
Kitchen
- Microwave
- Dishwasher
- Trash Compactor
- Disposal
Bedrooms and Bathrooms
- 3 Bedrooms
- Split Bedroom Floorplan
- Walk-In Closet
- 2 Full Bathrooms
- Dual Sinks
- Roman Tub
- Separate Shower in Primary Bathroom
Laundry
- Laundry Room
- Dryer
- Washer
- Laundry Tub
Outdoor Features
- Tennis Courts
- Patio
Schools
- Christa Mcauliffe Middle School
- Park Vista Community High School
Utilities
- Central Heating and Cooling System
- Electric Water Heater
- Water Purifier
Listing and Financial Details
- Security Deposit $1,000
- Property Available on 7/1/25
- Assessor Parcel Number 00424521140000600
Community Details
Overview
- Senior Community
- Tuscany Par C Subdivision
Amenities
- Clubhouse
- Game Room
- Business Center
- Community Library
Recreation
- Tennis Courts
- Community Pool
- Community Spa
Pet Policy
- Pets Allowed
Security
- Gated with Attendant
- Resident Manager or Management On Site
Map
Source: BeachesMLS
MLS Number: R11093635
APN: 00-42-45-21-14-000-0600
- 9041 Bari Ln
- 7165 Brunswick Cir
- 7177 Brunswick Cir
- 7090 Catania Dr
- 7062 Brunswick Cir
- 7131 Trentino Way
- 7116 Trentino Way
- 8820 Barrymore Ln
- 9148 Taverna Way
- 7044 Brunswick Cir
- 7216 Lombardy St
- 7223 Lombardy St
- 6944 Southport Dr
- 6596 Piemonte Dr
- 8828 Sandown Way
- 7043 Southport Dr
- 7117 Treviso Ln
- 6717 Cobia Cir
- 7087 Summer Tree Dr
- 7260 Trentino Way
- 6797 Southport Dr
- 6677 Southport Dr
- 6935 Beacon Hollow Turn
- 8453 Juddith Ave
- 7772 Rockford Rd
- 8605 Windy Cir
- 9525 Captiva Cir
- 8889 Odell Dr
- 6168 Lansdowne Cir
- 7725 Rockford Rd
- 6373 Lansdowne Cir
- 6373 Lansdowne Circle Boynton Beach
- 9601 Harbour Lake Cir
- 9756 Arbor View Dr S Unit 9756 ARBOR VIEW DRIVE S
- 7669 Springwater Place Unit 202
- 8065 Aberdeen Dr Unit 201
- 8224 Cassia Dr
- 8050 Aberdeen Dr Unit 202
- 8049 Aberdeen Dr Unit 201
- 8320 Desmond Dr
