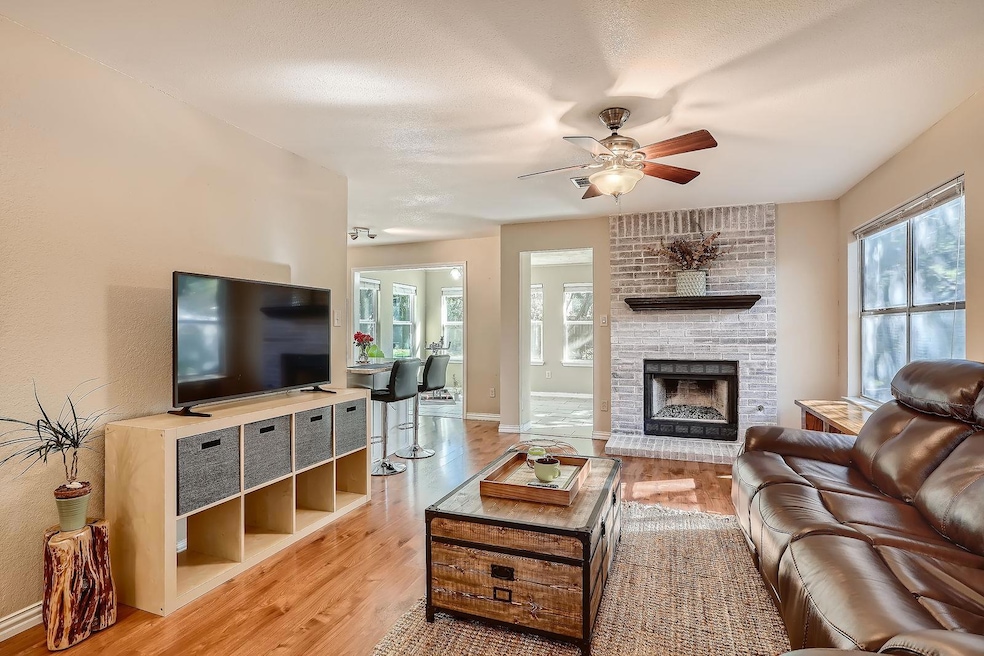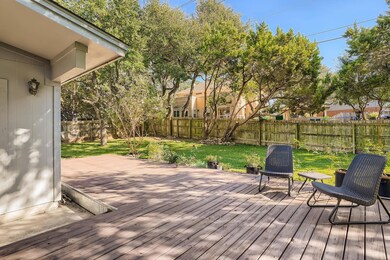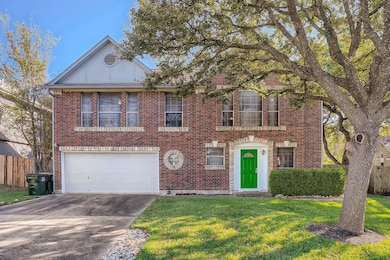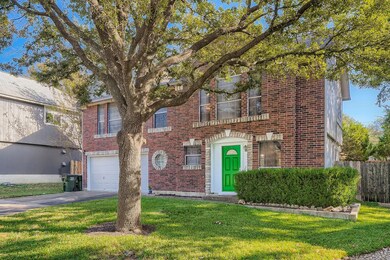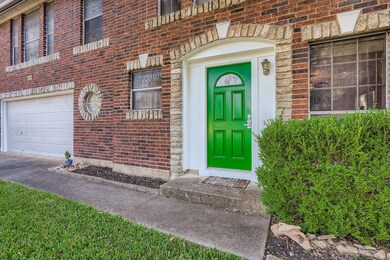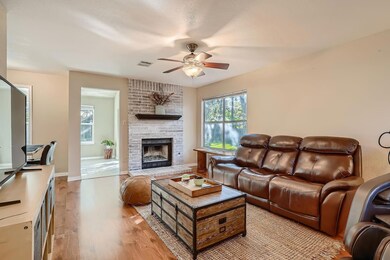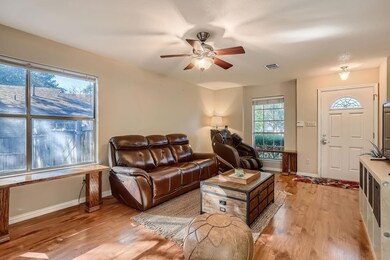7023 Riverton Dr Austin, TX 78729
Milwood NeighborhoodHighlights
- Mature Trees
- Deck
- Wood Flooring
- Jollyville Elementary School Rated A-
- Vaulted Ceiling
- Granite Countertops
About This Home
Welcome to 7023 Riverton Drive – a freshly updated 4-bedroom, 2.5-bath home offering 1,708 square feet of comfortable living in North Austin’s desirable Milwood neighborhood. With fresh interior paint and steam-cleaned carpets, this home is move-in ready and filled with inviting charm. Ideally located just minutes from the Apple campus, The Domain, and highly rated Round Rock ISD schools, it combines suburban peace with unbeatable city access. Inside, you’ll find a bright and open floor plan with vaulted ceilings and abundant natural light. The spacious living area features a cozy fireplace and flows seamlessly into the dining space and kitchen—perfect for both everyday living and entertaining. The kitchen is outfitted with granite countertops, stainless steel appliances, a custom coffee nook and a breakfast bar ideal for casual meals. The primary suite offers a peaceful retreat with a private en-suite bath and generous closet space, while the additional bedrooms provide flexibility for guests, a home office, or a growing household. Step outside to enjoy a large, fenced backyard with mature trees and an expansive wooden deck—perfect for weekend barbecues or relaxing evenings at home. Additional highlights include a two-car garage, refrigerator, in ground sprinklers, and easy neighborhood access to parks, trails, sport courts, the heated neighborhood pool, shopping, and major tech employers. Don’t miss your chance to rent this move-in ready gem in one of North Austin’s most convenient and established neighborhoods—schedule your showing today!
Listing Agent
eXp Realty, LLC Brokerage Phone: (512) 767-2026 License #0679679 Listed on: 07/15/2025

Home Details
Home Type
- Single Family
Est. Annual Taxes
- $7,266
Year Built
- Built in 1993
Lot Details
- 9,627 Sq Ft Lot
- Cul-De-Sac
- North Facing Home
- Wood Fence
- Landscaped
- Interior Lot
- Rain Sensor Irrigation System
- Mature Trees
- Wooded Lot
- Back Yard Fenced and Front Yard
Parking
- 2 Car Attached Garage
- Front Facing Garage
- Single Garage Door
- Garage Door Opener
- Driveway
- Off-Street Parking
Home Design
- Brick Exterior Construction
- Slab Foundation
- Composition Roof
- HardiePlank Type
Interior Spaces
- 1,708 Sq Ft Home
- 2-Story Property
- Built-In Features
- Vaulted Ceiling
- Ceiling Fan
- Track Lighting
- Gas Fireplace
- Blinds
- Solar Screens
- Family Room with Fireplace
- Living Room with Fireplace
- Dining Room
- Neighborhood Views
Kitchen
- Eat-In Kitchen
- Breakfast Bar
- Free-Standing Gas Oven
- Self-Cleaning Oven
- Gas Range
- Free-Standing Range
- Microwave
- Dishwasher
- Kitchen Island
- Granite Countertops
- Disposal
Flooring
- Wood
- Carpet
- Tile
Bedrooms and Bathrooms
- 4 Bedrooms
- Walk-In Closet
- Double Vanity
- Soaking Tub
Home Security
- Security System Owned
- Fire and Smoke Detector
Outdoor Features
- Deck
- Patio
- Rain Gutters
Schools
- Jollyville Elementary School
- Deerpark Middle School
- Mcneil High School
Utilities
- Central Heating and Cooling System
- Vented Exhaust Fan
- Above Ground Utilities
- Natural Gas Connected
- Municipal Utilities District for Water and Sewer
- ENERGY STAR Qualified Water Heater
- High Speed Internet
- Cable TV Available
Listing and Financial Details
- Security Deposit $2,350
- Tenant pays for all utilities
- Negotiable Lease Term
- $60 Application Fee
- Assessor Parcel Number 164636000I0013
- Tax Block I
Community Details
Overview
- No Home Owners Association
- Rattan Creek Subdivision
Amenities
- Community Barbecue Grill
- Game Room
Recreation
- Community Playground
- Community Pool
- Park
- Trails
Pet Policy
- Pet Deposit $500
- Dogs and Cats Allowed
Map
Source: Unlock MLS (Austin Board of REALTORS®)
MLS Number: 5999936
APN: R090614
- 6906 Tesoro Trail
- 6900 Tesoro Trail
- 7201 S Ute Trail
- 12706 Shemya Cove
- 13102 Amarillo Ave
- 6400 Jennings Dr
- 13210 Dime Box Trail
- 7401 Napier Trail
- 7201 Pine Bluffs Trail
- 12919 Margit Dr
- 12912 Marimba Trail
- 13242 Kerrville Folkway
- 7705 Grovedale Trail
- 13105 Lubbock Ln
- 13265 Kerrville Folkway
- 6712 Shiner St
- 13269 Kerrville Folkway
- 7604 Napier Trail
- 13109 New Boston Bend
- 12910 Steeple Chase Dr
