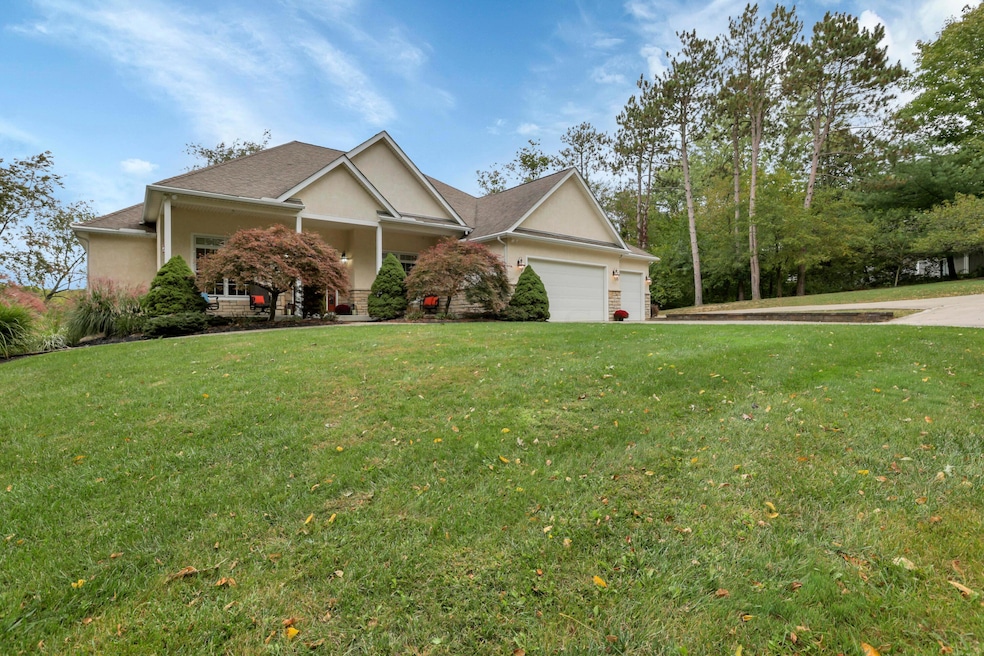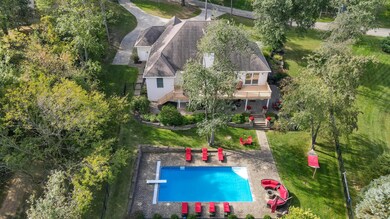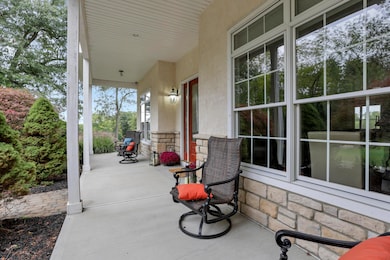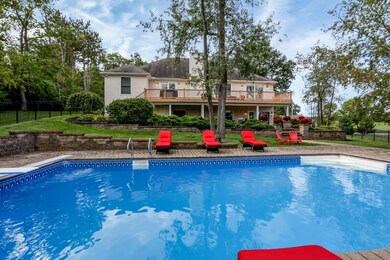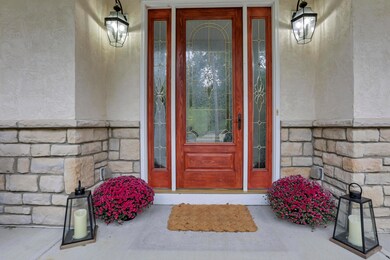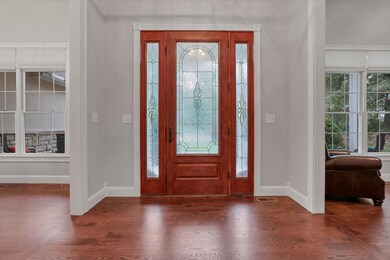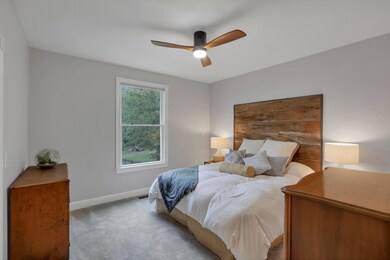
7024 Brandt Rd Carroll, OH 43112
Bloom NeighborhoodHighlights
- In Ground Pool
- Ranch Style House
- Great Room
- Deck
- Bonus Room
- Fenced Yard
About This Home
As of November 2022Absolutely gorgeous hillside, 4 BR 3.5 BA custom-built ranch boasting more than 4,200 sq ft of finished living area with a full finished walkout lower level perfect for fun with family and friends. Accessed from the great room and the owner's suite, the second level, 12x50 feet composite deck provides gorgeous views. The lower-level patio, constructed out of paver stones laid on concrete, is partially covered and perfect for lounging or entertaining. The large, heated inground pool with auto cover completes this backyard wonderland (new pool pump in 2022). This home was an award winner in Oberfields' outside landscaping and entertainment contest. It features Pella windows and doors, new plush carpet in the upstairs bedrooms and a new HVAC system in 2022. Move in and let the fun begin!
Last Agent to Sell the Property
RE/MAX Revealty License #2016003306 Listed on: 10/07/2022

Last Buyer's Agent
Olivia Young
RE/MAX Apex License #2022001974

Home Details
Home Type
- Single Family
Est. Annual Taxes
- $7,399
Year Built
- Built in 2006
Lot Details
- 1.41 Acre Lot
- Fenced Yard
- Fenced
Parking
- 3 Car Attached Garage
Home Design
- Ranch Style House
- Block Foundation
- Stucco Exterior
Interior Spaces
- 4,300 Sq Ft Home
- Gas Log Fireplace
- Insulated Windows
- Great Room
- Family Room
- Bonus Room
- Basement
- Recreation or Family Area in Basement
Kitchen
- Electric Range
- Microwave
- Dishwasher
Flooring
- Carpet
- Laminate
- Ceramic Tile
Bedrooms and Bathrooms
- 4 Bedrooms | 3 Main Level Bedrooms
Laundry
- Laundry on main level
- Electric Dryer Hookup
Outdoor Features
- In Ground Pool
- Deck
- Patio
Utilities
- Forced Air Heating and Cooling System
- Heating System Uses Gas
- Private Water Source
- Well
- Private Sewer
Listing and Financial Details
- Assessor Parcel Number 00-80031-240
Ownership History
Purchase Details
Home Financials for this Owner
Home Financials are based on the most recent Mortgage that was taken out on this home.Purchase Details
Home Financials for this Owner
Home Financials are based on the most recent Mortgage that was taken out on this home.Purchase Details
Home Financials for this Owner
Home Financials are based on the most recent Mortgage that was taken out on this home.Purchase Details
Purchase Details
Home Financials for this Owner
Home Financials are based on the most recent Mortgage that was taken out on this home.Purchase Details
Purchase Details
Purchase Details
Home Financials for this Owner
Home Financials are based on the most recent Mortgage that was taken out on this home.Purchase Details
Similar Homes in Carroll, OH
Home Values in the Area
Average Home Value in this Area
Purchase History
| Date | Type | Sale Price | Title Company |
|---|---|---|---|
| Warranty Deed | $875,000 | None Listed On Document | |
| Warranty Deed | $765,000 | -- | |
| Warranty Deed | -- | Bkd Legal Llc | |
| Quit Claim Deed | -- | Carlson Law Office Llc | |
| Warranty Deed | $429,000 | Valmer Land Title Agency Box | |
| Survivorship Deed | $332,600 | Attorney | |
| Warranty Deed | $60,000 | None Available | |
| Deed | $45,000 | -- | |
| Deed | $75,000 | -- |
Mortgage History
| Date | Status | Loan Amount | Loan Type |
|---|---|---|---|
| Open | $575,000 | New Conventional | |
| Previous Owner | $50,000 | Credit Line Revolving | |
| Previous Owner | $612,000 | New Conventional | |
| Previous Owner | $643,500 | New Conventional | |
| Previous Owner | $376,000 | Adjustable Rate Mortgage/ARM | |
| Previous Owner | $368,000 | New Conventional | |
| Previous Owner | $300,000 | Credit Line Revolving | |
| Previous Owner | $45,000 | New Conventional |
Property History
| Date | Event | Price | Change | Sq Ft Price |
|---|---|---|---|---|
| 04/02/2025 04/02/25 | Off Market | $765,000 | -- | -- |
| 04/02/2025 04/02/25 | Off Market | $750,000 | -- | -- |
| 03/27/2025 03/27/25 | Off Market | $429,000 | -- | -- |
| 11/10/2022 11/10/22 | Sold | $765,000 | -1.3% | $178 / Sq Ft |
| 10/06/2022 10/06/22 | For Sale | $775,000 | +3.3% | $180 / Sq Ft |
| 07/20/2022 07/20/22 | Sold | $750,000 | 0.0% | $174 / Sq Ft |
| 07/20/2022 07/20/22 | Pending | -- | -- | -- |
| 07/20/2022 07/20/22 | For Sale | $750,000 | +74.8% | $174 / Sq Ft |
| 10/15/2014 10/15/14 | Sold | $429,000 | -2.5% | $100 / Sq Ft |
| 09/15/2014 09/15/14 | Pending | -- | -- | -- |
| 08/01/2014 08/01/14 | For Sale | $439,900 | -- | $102 / Sq Ft |
Tax History Compared to Growth
Tax History
| Year | Tax Paid | Tax Assessment Tax Assessment Total Assessment is a certain percentage of the fair market value that is determined by local assessors to be the total taxable value of land and additions on the property. | Land | Improvement |
|---|---|---|---|---|
| 2024 | $17,864 | $216,790 | $23,670 | $193,120 |
| 2023 | $9,181 | $216,790 | $23,670 | $193,120 |
| 2022 | $9,465 | $216,790 | $23,670 | $193,120 |
| 2021 | $7,399 | $153,230 | $18,940 | $134,290 |
| 2020 | $7,478 | $153,230 | $18,940 | $134,290 |
| 2019 | $7,502 | $153,230 | $18,940 | $134,290 |
| 2018 | $6,940 | $136,310 | $15,900 | $120,410 |
| 2017 | $6,201 | $135,560 | $15,150 | $120,410 |
| 2016 | $6,111 | $135,560 | $15,150 | $120,410 |
| 2015 | $5,717 | $123,290 | $15,150 | $108,140 |
| 2014 | $4,300 | $123,290 | $15,150 | $108,140 |
| 2013 | $4,300 | $96,560 | $15,150 | $81,410 |
Agents Affiliated with this Home
-

Seller's Agent in 2022
Dylan Knecht
RE/MAX
(614) 592-4164
4 in this area
156 Total Sales
-
N
Seller's Agent in 2022
NON MEMBER
NON MEMBER OFFICE
-
J
Seller Co-Listing Agent in 2022
Jacob Miller
RE/MAX
(614) 207-1440
1 in this area
28 Total Sales
-
O
Buyer's Agent in 2022
Olivia Young
RE/MAX
-
J
Seller's Agent in 2014
J. Dave Flora
RE/MAX ONE
-

Buyer's Agent in 2014
Gwen Rader
RE/MAX
(614) 323-7748
75 Total Sales
Map
Source: Columbus and Central Ohio Regional MLS
MLS Number: 222037593
APN: 00-80031-240
- 4180 Stone Hill Drive East NW
- 2155 Carroll-Southern Rd NW
- 3569 Carroll-Southern Rd NW
- 6034 Coonpath Rd NW
- 8485 Benson Rd NW
- 5930 Coonpath Rd NW
- 64 1/2 N Beaver St
- 7450 Broad St NW
- 2110 Pickerington Rd
- 3586 Mason Rd NW
- 6135 Allen Rd
- 4656 Meadow Grove Dr NW
- 7140 Marcy Rd NW
- 4260 Sitterley Rd NW
- 10041 Slough Rd
- 839 Rockmill Rd NW
- 1225 Amanda Northern Rd NW
- 0 Sitterley Rd NW Unit 225003281
- 3880 Old Columbus Rd NW Unit LD
- 620 Rockmill Rd NW
