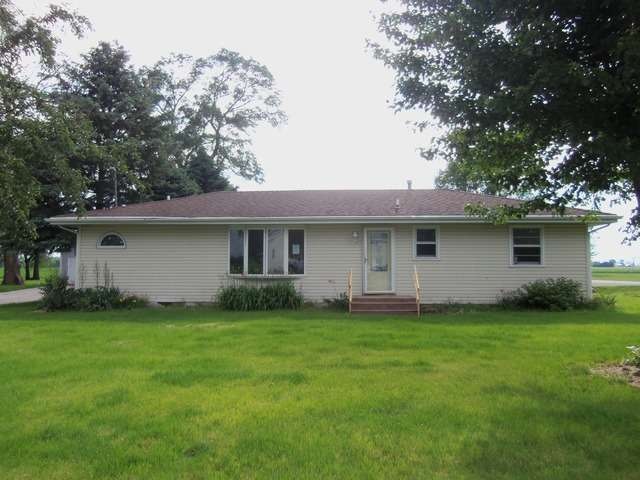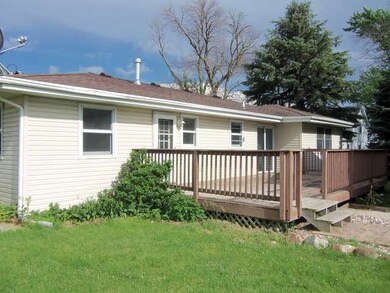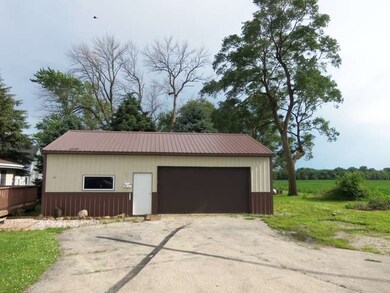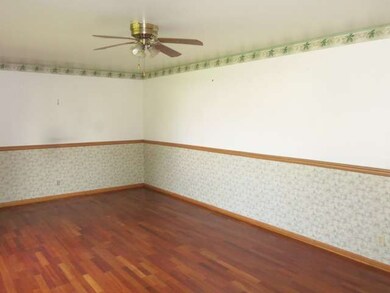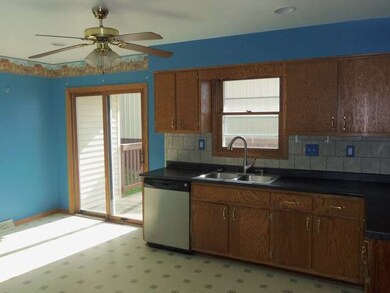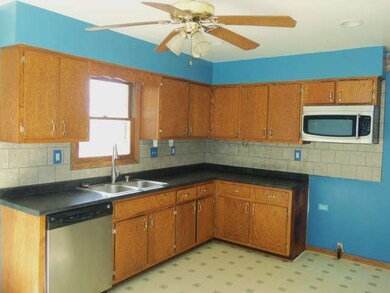
7024 Chicago Rd Minooka, IL 60447
Estimated Value: $231,000 - $335,000
3
Beds
2
Baths
1,340
Sq Ft
$204/Sq Ft
Est. Value
Highlights
- Ranch Style House
- Detached Garage
- Forced Air Heating and Cooling System
- Yorkville Middle School Rated A-
- Breakfast Bar
- 1-minute walk to Pletcher Field
About This Home
As of November 20153 bedroom, 2 bath ranch in rural America. Full master bath with a skylight. Large eat-in kitchen with SGD's to a large deck facing the western sunsets. Huge oversize multi-car garage and work shop. Clean air, clear sky's.
Home Details
Home Type
- Single Family
Est. Annual Taxes
- $5,013
Year Built
- 1969
Lot Details
- 0.25
Parking
- Detached Garage
- Garage Is Owned
Home Design
- Ranch Style House
- Asphalt Shingled Roof
- Vinyl Siding
Utilities
- Forced Air Heating and Cooling System
- Heating System Uses Gas
- Well
- Private or Community Septic Tank
Additional Features
- Breakfast Bar
- Primary Bathroom is a Full Bathroom
- Crawl Space
- East or West Exposure
Ownership History
Date
Name
Owned For
Owner Type
Purchase Details
Closed on
May 20, 2022
Sold by
Jason Rone
Bought by
Rone Mark J
Total Days on Market
24
Current Estimated Value
Home Financials for this Owner
Home Financials are based on the most recent Mortgage that was taken out on this home.
Original Mortgage
$164,835
Outstanding Balance
$159,216
Interest Rate
5.25%
Mortgage Type
FHA
Estimated Equity
$116,215
Purchase Details
Listed on
Jun 29, 2015
Closed on
Nov 10, 2015
Sold by
Secretary Of Housing & Urban Development
Bought by
Rone Jason
Seller's Agent
Kenneth Saieg
Metro Realty Group
Buyer's Agent
Sean Murray
CRIS Realty
List Price
$90,000
Sold Price
$83,502
Premium/Discount to List
-$6,498
-7.22%
Home Financials for this Owner
Home Financials are based on the most recent Mortgage that was taken out on this home.
Avg. Annual Appreciation
13.40%
Original Mortgage
$113,503
Interest Rate
5.12%
Mortgage Type
FHA
Purchase Details
Closed on
Dec 22, 2014
Sold by
Eckardt Gary P
Bought by
Secretary Of Housing & Urban Development
Purchase Details
Closed on
Sep 14, 2001
Sold by
Brown Cory W
Bought by
Eckardt Gary P and Eckardt Peggy J
Home Financials for this Owner
Home Financials are based on the most recent Mortgage that was taken out on this home.
Original Mortgage
$133,117
Interest Rate
6.92%
Mortgage Type
FHA
Purchase Details
Closed on
Jun 13, 1997
Sold by
Vandborg Dorothy
Bought by
Brown Cory W
Home Financials for this Owner
Home Financials are based on the most recent Mortgage that was taken out on this home.
Original Mortgage
$71,100
Interest Rate
7.87%
Mortgage Type
Purchase Money Mortgage
Create a Home Valuation Report for This Property
The Home Valuation Report is an in-depth analysis detailing your home's value as well as a comparison with similar homes in the area
Similar Homes in Minooka, IL
Home Values in the Area
Average Home Value in this Area
Purchase History
| Date | Buyer | Sale Price | Title Company |
|---|---|---|---|
| Rone Mark J | $180,000 | Mangaret Osullivan Pc | |
| Rone Jason | -- | Burnet Title | |
| Secretary Of Housing & Urban Development | -- | None Available | |
| Eckardt Gary P | $135,000 | -- | |
| Brown Cory W | $79,000 | Chicago Title Insurance Co |
Source: Public Records
Mortgage History
| Date | Status | Borrower | Loan Amount |
|---|---|---|---|
| Open | Rone Mark J | $164,835 | |
| Previous Owner | Rone Jason | $113,503 | |
| Previous Owner | Eckardt Gary P | $164,836 | |
| Previous Owner | Eckardt Gary P | $162,400 | |
| Previous Owner | Eckardt Gary P | $132,300 | |
| Previous Owner | Eckardt Gary P | $132,520 | |
| Previous Owner | Eckardt Gary P | $133,117 | |
| Previous Owner | Brown Cory W | $71,100 |
Source: Public Records
Property History
| Date | Event | Price | Change | Sq Ft Price |
|---|---|---|---|---|
| 11/13/2015 11/13/15 | Sold | $83,502 | -7.2% | $62 / Sq Ft |
| 07/23/2015 07/23/15 | Pending | -- | -- | -- |
| 07/21/2015 07/21/15 | For Sale | $90,000 | 0.0% | $67 / Sq Ft |
| 07/07/2015 07/07/15 | Pending | -- | -- | -- |
| 06/29/2015 06/29/15 | For Sale | $90,000 | -- | $67 / Sq Ft |
Source: Midwest Real Estate Data (MRED)
Tax History Compared to Growth
Tax History
| Year | Tax Paid | Tax Assessment Tax Assessment Total Assessment is a certain percentage of the fair market value that is determined by local assessors to be the total taxable value of land and additions on the property. | Land | Improvement |
|---|---|---|---|---|
| 2023 | $5,013 | $66,021 | $11,880 | $54,141 |
| 2022 | $5,013 | $65,182 | $5,933 | $59,249 |
| 2021 | $4,836 | $61,718 | $6,023 | $55,695 |
| 2020 | $4,611 | $57,785 | $5,639 | $52,146 |
| 2019 | $4,467 | $55,467 | $5,413 | $50,054 |
| 2018 | $4,412 | $53,600 | $4,518 | $49,082 |
| 2017 | $4,429 | $52,704 | $4,518 | $48,186 |
| 2016 | $4,269 | $49,610 | $4,462 | $45,148 |
| 2015 | $4,429 | $49,610 | $4,462 | $45,148 |
| 2014 | -- | $45,077 | $4,462 | $40,615 |
| 2013 | -- | $45,077 | $4,462 | $40,615 |
Source: Public Records
Agents Affiliated with this Home
-
Kenneth Saieg
K
Seller's Agent in 2015
Kenneth Saieg
Metro Realty Group
(815) 474-9496
17 Total Sales
-
Nancy Freeman
N
Seller Co-Listing Agent in 2015
Nancy Freeman
Metro Realty Group
(815) 530-5633
3 Total Sales
-
Sean Murray

Buyer's Agent in 2015
Sean Murray
CRIS Realty
(708) 704-5510
26 Total Sales
Map
Source: Midwest Real Estate Data (MRED)
MLS Number: MRD08967753
APN: 08-11-227-001
Nearby Homes
- 7961 Chicago Rd
- 11626 Church Rd
- 8627 Foxborough Way Unit 1711
- 8608 Savoy Ct
- 8503 Buckingham Rd Unit 1
- 1805 Clarence Rd Unit 1
- 194 acres W Holt Rd
- Lot 1 Minooka Ridge & Jones Rd
- 8215 Wild Rose Trail
- 7793 Bentgrass Cir
- 8208 Wild Rose Trail
- 1032 Heron Cir
- 1009 Heron Cir
- 7751 Bentgrass Cir
- 1147 Heron Cir
- Lot 239 Bentgrass Cir
- 8220 Woodview Ave
- 8100 Aaron Ln
- 5918 Championship Ct
- 880 Claridge Dr
- 7024 Chicago Rd
- 13205 Church Rd
- 13205 Church Rd
- 6986 Chicago Rd
- 13231 Church Rd
- 13087 Church Rd
- 13289 Church Rd
- 13078 Church Rd
- 8725 Plattville Rd
- 13035 Church Rd
- 13030 Church Rd
- 6885 Chicago Rd
- 6873 Chicago Rd
- 6866 Chicago Rd
- 13317 Church Rd
- 6861 Chicago Rd
- 6851 Chicago Rd
- 6835 Chicago Rd
- 6820 Chicago Rd
- 13365 Church Rd
