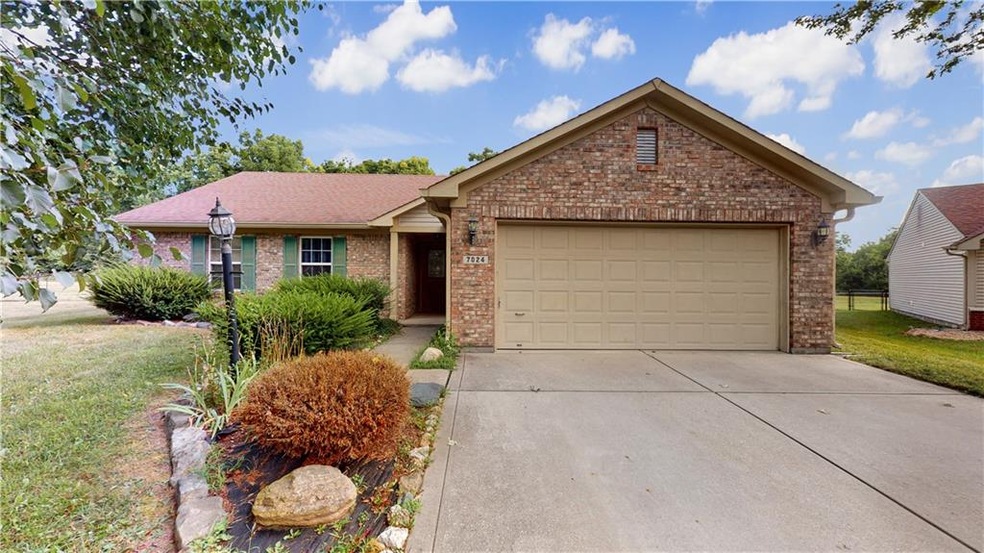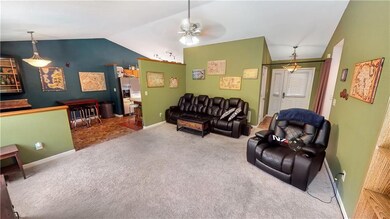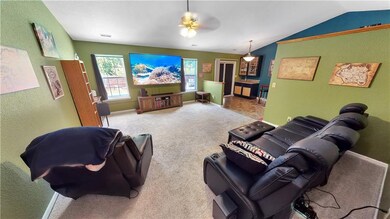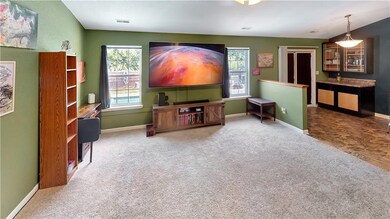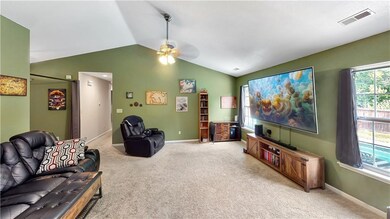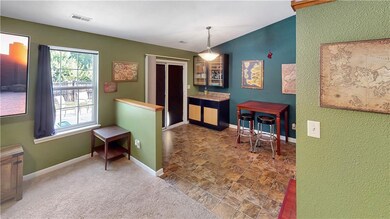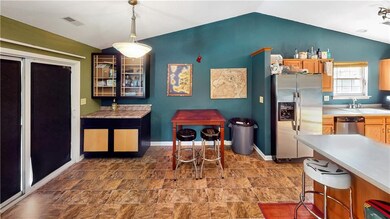
7024 Gimbel Ct Indianapolis, IN 46221
West Newton NeighborhoodHighlights
- In Ground Pool
- Cathedral Ceiling
- 2 Car Attached Garage
- Traditional Architecture
- Breakfast Room
- Walk-In Closet
About This Home
As of September 2021Here you go! This 3 bedroom, 2 full bath, brick ranch is ready for its new owner! Open concept, in ground pool, and located in a quiet cul de sac. Nice sized kitchen with plenty of cabinet space, stainless steel appliances, and extended countertops for a breakfast bar. Cathedral ceilings compliment the Great Room. The Master Bedroom includes a walk-in closet and en suite. 2 car finished attached garage with climate control an abundance of outlets! 6 inch gutters, insulated garage door, and privacy fence. All kitchen appliances as well as washer and dryer included! Easy access to main thoroughfares. Check out this link to take a 3D virtual walkthrough! https://my.matterport.com/show/?m=W5seeyJYjjK&mls=1
Last Agent to Sell the Property
NextHome Connection License #RB15001362 Listed on: 08/17/2021

Last Buyer's Agent
Deborah Flowers
Carpenter, REALTORS®

Home Details
Home Type
- Single Family
Est. Annual Taxes
- $1,846
Year Built
- Built in 2000
Lot Details
- 7,841 Sq Ft Lot
- Privacy Fence
- Back Yard Fenced
HOA Fees
- $17 Monthly HOA Fees
Parking
- 2 Car Attached Garage
Home Design
- Traditional Architecture
- Brick Exterior Construction
- Slab Foundation
Interior Spaces
- 1,580 Sq Ft Home
- 1-Story Property
- Cathedral Ceiling
- Vinyl Clad Windows
- Breakfast Room
- Fire and Smoke Detector
Kitchen
- Gas Oven
- Microwave
- Dishwasher
- Disposal
Bedrooms and Bathrooms
- 3 Bedrooms
- Walk-In Closet
- 2 Full Bathrooms
Laundry
- Dryer
- Washer
Attic
- Attic Access Panel
- Pull Down Stairs to Attic
Outdoor Features
- In Ground Pool
- Outdoor Storage
Utilities
- Forced Air Heating and Cooling System
- Gas Water Heater
Community Details
- Association fees include home owners
- Crossfield Subdivision
- Property managed by Associa
Listing and Financial Details
- Assessor Parcel Number 491313102026000200
Ownership History
Purchase Details
Home Financials for this Owner
Home Financials are based on the most recent Mortgage that was taken out on this home.Purchase Details
Home Financials for this Owner
Home Financials are based on the most recent Mortgage that was taken out on this home.Purchase Details
Similar Homes in Indianapolis, IN
Home Values in the Area
Average Home Value in this Area
Purchase History
| Date | Type | Sale Price | Title Company |
|---|---|---|---|
| Warranty Deed | $205,000 | None Available | |
| Deed | $162,000 | -- | |
| Warranty Deed | $162,000 | Security Title | |
| Interfamily Deed Transfer | -- | None Available |
Mortgage History
| Date | Status | Loan Amount | Loan Type |
|---|---|---|---|
| Open | $198,850 | New Conventional | |
| Previous Owner | $155,800 | New Conventional | |
| Previous Owner | $153,260 | New Conventional | |
| Previous Owner | $95,500 | New Conventional |
Property History
| Date | Event | Price | Change | Sq Ft Price |
|---|---|---|---|---|
| 09/08/2021 09/08/21 | Sold | $205,000 | +10.8% | $130 / Sq Ft |
| 08/19/2021 08/19/21 | Pending | -- | -- | -- |
| 08/17/2021 08/17/21 | For Sale | $185,000 | +17.1% | $117 / Sq Ft |
| 05/18/2018 05/18/18 | Sold | $158,000 | -1.2% | $100 / Sq Ft |
| 04/14/2018 04/14/18 | Pending | -- | -- | -- |
| 04/13/2018 04/13/18 | For Sale | $159,999 | -- | $101 / Sq Ft |
Tax History Compared to Growth
Tax History
| Year | Tax Paid | Tax Assessment Tax Assessment Total Assessment is a certain percentage of the fair market value that is determined by local assessors to be the total taxable value of land and additions on the property. | Land | Improvement |
|---|---|---|---|---|
| 2024 | $2,766 | $231,100 | $17,500 | $213,600 |
| 2023 | $2,766 | $209,000 | $17,500 | $191,500 |
| 2022 | $2,505 | $187,000 | $17,500 | $169,500 |
| 2021 | $1,926 | $142,700 | $17,500 | $125,200 |
| 2020 | $1,847 | $145,600 | $17,500 | $128,100 |
| 2019 | $1,842 | $135,000 | $17,500 | $117,500 |
| 2018 | $1,435 | $118,000 | $17,500 | $100,500 |
| 2017 | $1,315 | $111,100 | $17,500 | $93,600 |
| 2016 | $1,252 | $106,100 | $17,500 | $88,600 |
| 2014 | $1,051 | $96,900 | $17,500 | $79,400 |
| 2013 | $877 | $96,900 | $17,500 | $79,400 |
Agents Affiliated with this Home
-
D
Seller's Agent in 2021
Danny Klotz
NextHome Connection
(317) 258-3800
1 in this area
29 Total Sales
-
D
Buyer's Agent in 2021
Deborah Flowers
Carpenter, REALTORS®
-
D
Buyer Co-Listing Agent in 2021
David Danz
Carpenter, REALTORS®
(317) 281-1680
3 in this area
127 Total Sales
-

Seller's Agent in 2018
Sheila Brunette
Sheila Alvarez Brunette Realty
(317) 650-7155
41 Total Sales
-
C
Buyer's Agent in 2018
Craig DeBoor
eXp Realty, LLC
-
D
Buyer Co-Listing Agent in 2018
Daniel Klotz
Fathom Realty
Map
Source: MIBOR Broker Listing Cooperative®
MLS Number: 21806107
APN: 49-13-13-102-026.000-200
- 5842 Minden Dr
- 5832 Cabot Dr
- 6837 Littleton Dr
- 6711 Granner Cir
- 6714 Granner Ct
- 7352 Graymont Dr
- 5924 Sable Dr
- 5848 Sable Dr
- 6737 Raritan Dr
- 5801 Mills Rd
- 6611 Kellum Dr
- 5541 Lippan Way
- 6302 W Loretta Dr
- 6545 W Southport Rd
- 6310 Kellum Dr
- 6230 Timberland Ct
- 6412 Cradle River Dr
- 6350 Emerald Springs Dr
- 6126 Navy Cir
- 6249 Emerald Lake Ct
