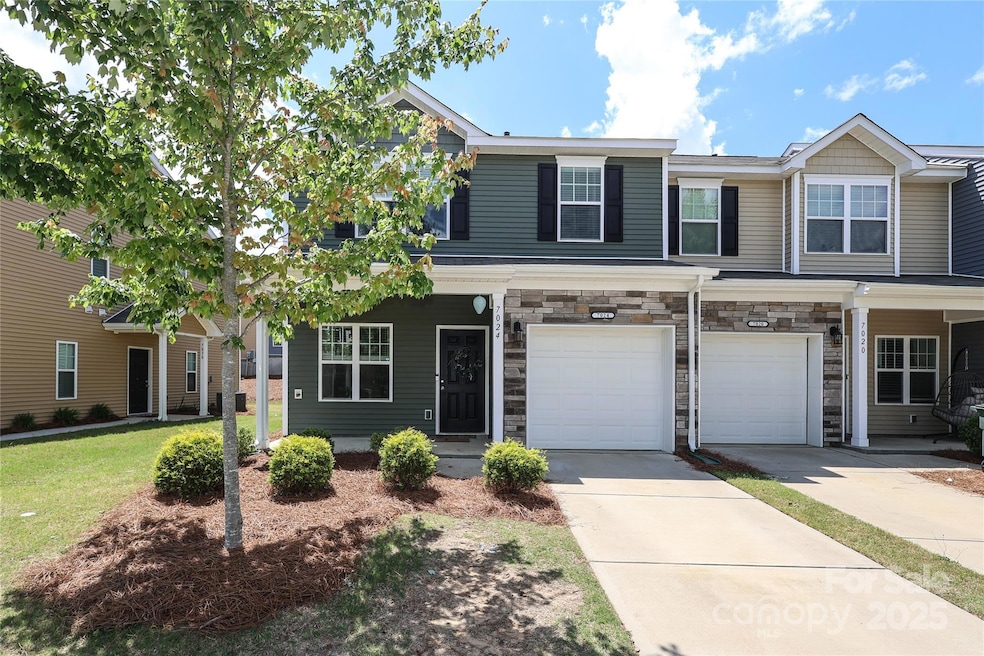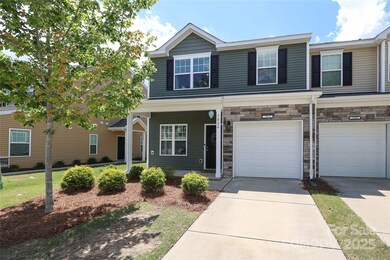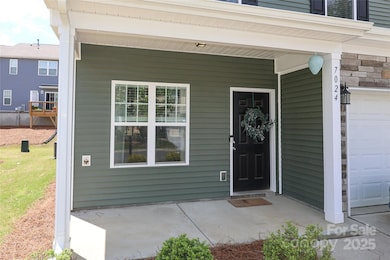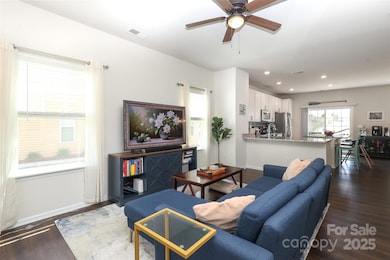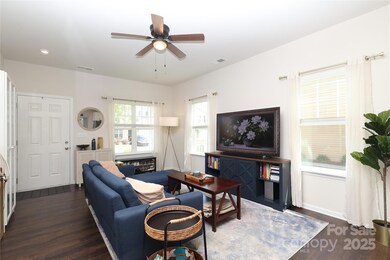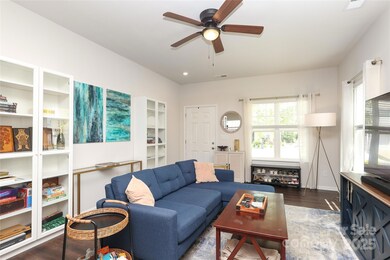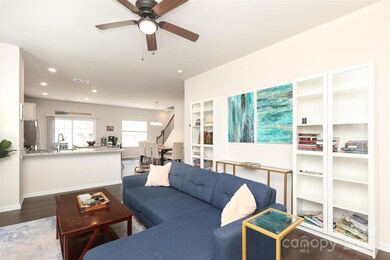
7024 Jane Parks Way Charlotte, NC 28217
Yorkmount NeighborhoodEstimated payment $2,292/month
Highlights
- Open Floorplan
- Wood Flooring
- Lawn
- Transitional Architecture
- End Unit
- Community Pool
About This Home
Eligible for up to 100% financing with no PMI and up to $20,000 in down-payment buyer assistance! Welcome to McDowell Crossing, a charming and well-maintained community just minutes from everything Charlotte has to offer! This spacious end-unit townhome showcases a beautiful open floor plan, abundant natural light, and thoughtful upgrades throughout. The main level features rich wood flooring, a bright, open-concept living area, and a chef-inspired kitchen with granite countertops, stainless steel appliances, and a large island perfect for entertaining. Upstairs, enjoy the expansive loft area—ideal for a home office, reading nook, or second living space. The private primary suite offers a walk-in closet with a custom organization system and a luxurious ensuite bath with double vanities and a walk-in shower. A spacious second bedroom and full bath complete the upper level. Additional highlights include a community pool, low-maintenance lawn care, and a prime location—just 15 minutes to Uptown Charlotte, SouthPark, and Lake Wylie, with shopping, restaurants, and nightlife nearby. This move-in ready end-unit perfectly blends style, comfort, and convenience. Don’t miss this opportunity to own one of the best values in McDowell Crossing!
Listing Agent
Urban Nest Realty, LLC Brokerage Email: Kenneth@UrbanNestNC.com License #263144 Listed on: 05/29/2025
Townhouse Details
Home Type
- Townhome
Est. Annual Taxes
- $2,734
Year Built
- Built in 2020
Lot Details
- Lot Dimensions are 37'x84'x36'x82'
- End Unit
- Lawn
HOA Fees
- $248 Monthly HOA Fees
Parking
- 1 Car Attached Garage
- Driveway
- 1 Open Parking Space
Home Design
- Transitional Architecture
- Entry on the 1st floor
- Slab Foundation
- Vinyl Siding
- Stone Veneer
Interior Spaces
- 2-Story Property
- Open Floorplan
- Ceiling Fan
- Insulated Windows
- Pull Down Stairs to Attic
Kitchen
- Gas Range
- Microwave
- Plumbed For Ice Maker
- Dishwasher
- Disposal
Flooring
- Wood
- Carpet
- Vinyl
Bedrooms and Bathrooms
- 2 Bedrooms
- Walk-In Closet
- Garden Bath
Laundry
- Laundry Room
- Laundry on upper level
- Electric Dryer Hookup
Home Security
Outdoor Features
- Patio
- Front Porch
Schools
- Steele Creek Elementary School
- Kennedy Middle School
- Olympic High School
Utilities
- Central Heating and Cooling System
- Heating System Uses Natural Gas
- Electric Water Heater
- Cable TV Available
Listing and Financial Details
- Assessor Parcel Number 167-246-41
Community Details
Overview
- Firstservice Residential Association, Phone Number (630) 455-3017
- Built by Profile Homes
- Mcdowell Crossing Subdivision, Magnolia Floorplan
- Mandatory home owners association
Recreation
- Community Pool
Security
- Carbon Monoxide Detectors
Map
Home Values in the Area
Average Home Value in this Area
Tax History
| Year | Tax Paid | Tax Assessment Tax Assessment Total Assessment is a certain percentage of the fair market value that is determined by local assessors to be the total taxable value of land and additions on the property. | Land | Improvement |
|---|---|---|---|---|
| 2025 | $2,734 | $354,500 | $100,000 | $254,500 |
| 2024 | $2,734 | $354,500 | $100,000 | $254,500 |
| 2023 | $2,734 | $354,500 | $100,000 | $254,500 |
| 2022 | $2,155 | $223,300 | $50,000 | $173,300 |
| 2021 | $1,662 | $172,200 | $50,000 | $122,200 |
Property History
| Date | Event | Price | List to Sale | Price per Sq Ft |
|---|---|---|---|---|
| 10/24/2025 10/24/25 | Price Changed | $344,900 | 0.0% | $203 / Sq Ft |
| 09/07/2025 09/07/25 | For Rent | $2,100 | 0.0% | -- |
| 06/21/2025 06/21/25 | Price Changed | $350,000 | -1.4% | $206 / Sq Ft |
| 05/29/2025 05/29/25 | For Sale | $355,000 | -- | $209 / Sq Ft |
Purchase History
| Date | Type | Sale Price | Title Company |
|---|---|---|---|
| Special Warranty Deed | $305,500 | None Available |
Mortgage History
| Date | Status | Loan Amount | Loan Type |
|---|---|---|---|
| Open | $295,945 | New Conventional |
About the Listing Agent

Having resided in Charlotte for 30+ years, Kenneth can proudly call himself a true “Charlottean.” From its rich history to its professional, nationally acclaimed cultural arts, sports, and music venues, Charlotte is one of U.S. top markets in residential real estate stability and growth. With the combination of strong business diversification and constantly being the nation’s TOP-10 large-city affordability index ratios, it is no wonder why Charlotte is steadily growing, and new transplants are
Kenneth's Other Listings
Source: Canopy MLS (Canopy Realtor® Association)
MLS Number: 4264947
APN: 167-246-41
- 7011 Jane Parks Way
- 7246 Jane Parks Way
- 1337 Land Grant Rd
- 7019 Walnut Ridge Ct Unit 2C5
- 7020 Walnut Ridge Ct Unit 2D5
- 1336 Yorkdale Dr
- 7141 Adare Mews Rd
- 900 Gretna Green Dr
- 6924 Haines Mill Rd
- 2151 Aston Mill Place
- 7367 Laurel Valley Rd
- 2329 Aston Mill Place
- 2438 Mason Mill Place
- 2220 Yorkhills Dr Unit 2
- 723 Edgegreen Dr
- 2042 Longdale Dr
- 7428 Bradgate Rd
- 2225 Longdale Dr
- 1700 Old Towne Ct
- 7407 Red Mulberry Way
- 5524 John McDowell Place
- 7106 Spring Creek Ln
- 7014 Elm Hill Ct Unit 3C3
- 1825 Carrington Oaks Dr
- 1101 Gretna Green Dr
- 1311 McDowell Farms Dr
- 1131 Yorkdale Dr
- 7000 Modern Way
- 7325 Fallow Ln
- 7601 Holliswood Ct
- 2201 Yorkhills Dr
- 7505 Axis Ct
- 2400 Whitehall Estates Dr
- 6829 Ayrshire Glen Place
- 6828 Ayrshire Glen Place
- 2501 Silverthorn Dr
- 2549 Silverthorn Dr
- 2601 Silverthorn Dr
- 518 Echodale Dr
- 2613 Silverthorn Dr
