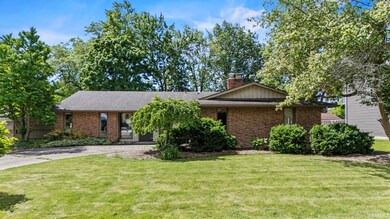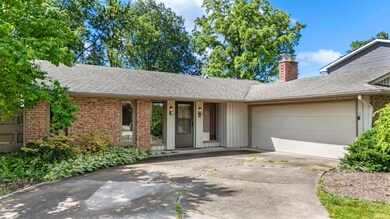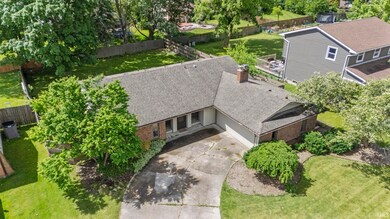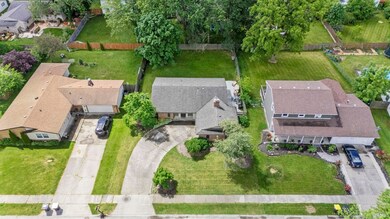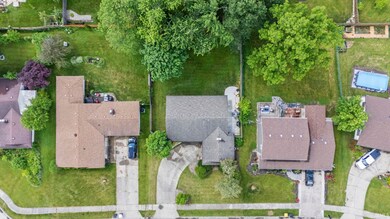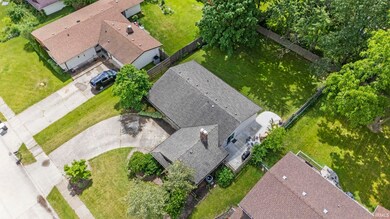
7024 Piegan Place Fort Wayne, IN 46815
Blackhawk NeighborhoodHighlights
- 2 Car Attached Garage
- 1-Story Property
- Hot Water Heating System
- Patio
- Central Air
- Wood Fence
About This Home
As of June 2024Welcome to this exquisite mid-century modern ranch home, where timeless design meets contemporary comfort. Nestled in a serene neighborhood of Blackhawk, this 3-bedroom, 2-bathroom gem offers a perfect blend of classic charm and modern amenities.As you approach, you'll be captivated by the home's striking curb appeal with this charming L shaped home. The clean lines, flat planes, and large windows typical of mid-century architecture are complemented by meticulously landscaped grounds. A generous front yard, adorned with mature trees and native plants, invites you into a tranquil setting. Stepping in you will find all new vynal plank flooring and paint throughout that leads to The spacious living room featuring a stunning, original fireplace as its centerpiece, perfect for cozy evenings. The adjacent dining area off the kitchen flows effortlessly from the living room, making it ideal for both casual family meals and elegant dinner parties. The backyard is a private haven, perfect for entertaining or unwinding after a long day. A large newly poured patio provides ample space for outdoor dining, while the lush lawn is ideal for children and pets to play. Mature trees and thoughtful landscaping enhance the sense of seclusion and peace. This mid-century modern ranch home is more than just a place to live—it's a lifestyle. Don't miss your chance to own a piece of architectural history, beautifully updated for modern living. Schedule your private tour today and step into the timeless elegance that this home has to offer. Be Sure to check out the list of updates in the agent docs!
Last Agent to Sell the Property
North Eastern Group Realty Brokerage Phone: 260-515-6059 Listed on: 05/30/2024

Home Details
Home Type
- Single Family
Est. Annual Taxes
- $871
Year Built
- Built in 1970
Lot Details
- 10,019 Sq Ft Lot
- Lot Dimensions are 74x140
- Wood Fence
- Level Lot
Parking
- 2 Car Attached Garage
Home Design
- Brick Exterior Construction
- Slab Foundation
- Poured Concrete
Interior Spaces
- 1,448 Sq Ft Home
- 1-Story Property
- Wood Burning Fireplace
Bedrooms and Bathrooms
- 3 Bedrooms
- 2 Full Bathrooms
Outdoor Features
- Patio
Schools
- Haley Elementary School
- Blackhawk Middle School
- Snider High School
Utilities
- Central Air
- Hot Water Heating System
Community Details
- Blackhawk Subdivision
Listing and Financial Details
- Assessor Parcel Number 02-08-27-383-006.000-072
Ownership History
Purchase Details
Home Financials for this Owner
Home Financials are based on the most recent Mortgage that was taken out on this home.Purchase Details
Home Financials for this Owner
Home Financials are based on the most recent Mortgage that was taken out on this home.Purchase Details
Home Financials for this Owner
Home Financials are based on the most recent Mortgage that was taken out on this home.Purchase Details
Home Financials for this Owner
Home Financials are based on the most recent Mortgage that was taken out on this home.Similar Homes in the area
Home Values in the Area
Average Home Value in this Area
Purchase History
| Date | Type | Sale Price | Title Company |
|---|---|---|---|
| Warranty Deed | $231,000 | None Listed On Document | |
| Warranty Deed | $185,000 | Metropolitan Title | |
| Warranty Deed | -- | Metropolitan Title Of Indian | |
| Warranty Deed | -- | Renaissance Title |
Mortgage History
| Date | Status | Loan Amount | Loan Type |
|---|---|---|---|
| Open | $198,880 | New Conventional | |
| Previous Owner | $175,750 | New Conventional | |
| Previous Owner | $113,475 | New Conventional | |
| Previous Owner | $90,000 | New Conventional | |
| Previous Owner | $50,000 | Credit Line Revolving | |
| Previous Owner | $42,000 | Credit Line Revolving |
Property History
| Date | Event | Price | Change | Sq Ft Price |
|---|---|---|---|---|
| 06/27/2024 06/27/24 | Sold | $231,000 | +5.0% | $160 / Sq Ft |
| 06/03/2024 06/03/24 | Pending | -- | -- | -- |
| 05/30/2024 05/30/24 | For Sale | $220,000 | +18.9% | $152 / Sq Ft |
| 03/25/2022 03/25/22 | Sold | $185,000 | +8.9% | $128 / Sq Ft |
| 02/26/2022 02/26/22 | Pending | -- | -- | -- |
| 02/24/2022 02/24/22 | For Sale | $169,900 | +51.0% | $117 / Sq Ft |
| 03/15/2017 03/15/17 | Sold | $112,500 | 0.0% | $78 / Sq Ft |
| 01/30/2017 01/30/17 | Pending | -- | -- | -- |
| 01/21/2017 01/21/17 | For Sale | $112,500 | -- | $78 / Sq Ft |
Tax History Compared to Growth
Tax History
| Year | Tax Paid | Tax Assessment Tax Assessment Total Assessment is a certain percentage of the fair market value that is determined by local assessors to be the total taxable value of land and additions on the property. | Land | Improvement |
|---|---|---|---|---|
| 2024 | $1,747 | $176,100 | $27,100 | $149,000 |
| 2022 | $1,665 | $150,300 | $27,100 | $123,200 |
| 2021 | $1,377 | $127,800 | $20,900 | $106,900 |
| 2020 | $1,390 | $128,800 | $20,900 | $107,900 |
| 2019 | $1,272 | $118,700 | $20,900 | $97,800 |
| 2018 | $1,136 | $109,400 | $20,900 | $88,500 |
| 2017 | $669 | $102,600 | $20,900 | $81,700 |
| 2016 | $412 | $96,200 | $20,900 | $75,300 |
| 2014 | $391 | $92,300 | $20,900 | $71,400 |
| 2013 | $383 | $93,100 | $20,900 | $72,200 |
Agents Affiliated with this Home
-
Alyssa Schendel

Seller's Agent in 2024
Alyssa Schendel
North Eastern Group Realty
(260) 515-6059
3 in this area
279 Total Sales
-
Savannah Shepherd

Buyer's Agent in 2024
Savannah Shepherd
The Gingerich Group
(260) 667-7581
1 in this area
69 Total Sales
-
Neil Federspiel

Seller's Agent in 2022
Neil Federspiel
RE/MAX
(260) 466-8898
1 in this area
121 Total Sales
-
Jan Sanner

Buyer's Agent in 2022
Jan Sanner
#1 Advantage, REALTORS
(260) 414-1111
1 in this area
34 Total Sales
-
Mary Campbell

Seller's Agent in 2017
Mary Campbell
RE/MAX
(260) 417-5199
1 in this area
47 Total Sales
Map
Source: Indiana Regional MLS
MLS Number: 202419311
APN: 02-08-27-383-006.000-072
- 7109 Antebellum Dr
- 3126 Marias Dr
- 3222 Wakashan Place
- 7304 Antebellum Blvd
- 7224 Winnebago Dr
- 3323 Kiowa Ct
- 2216 Cimarron Pass
- 6320 Wakopa Ct
- 6711 Trier Rd
- 7707 Glenoak Pkwy
- 7619 Preakness Cove
- 7609 Preakness Cove
- 7618 Preakness Cove
- 2005 Forest Valley Dr
- 6601 Bennington Dr
- 3414 Country Park Ln
- 2801 Old Willow Place
- 7006 Southlake Knoll Dr
- 7286 Starks (Lot 11) Blvd
- 7342 Starks (Lot 8) Blvd

