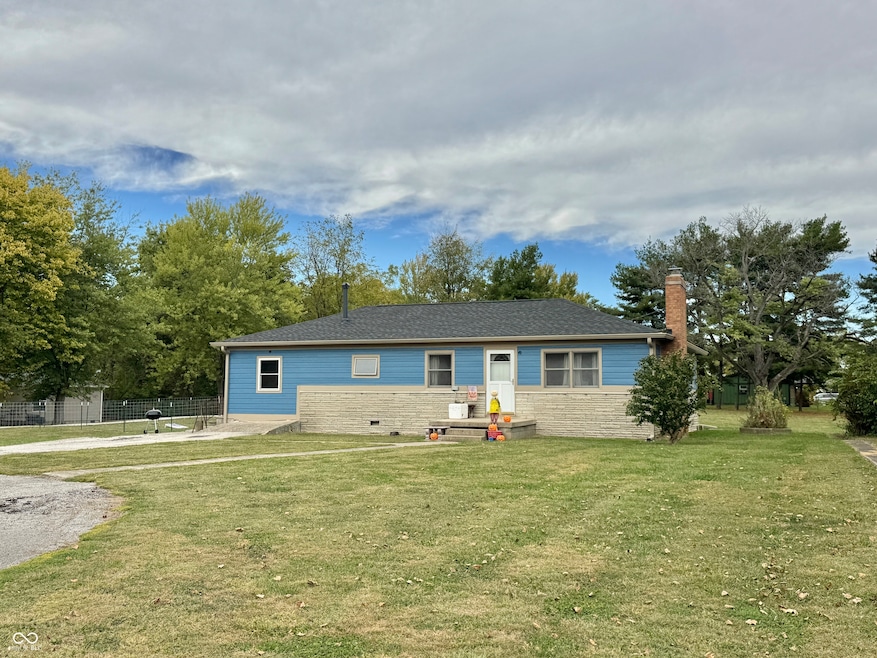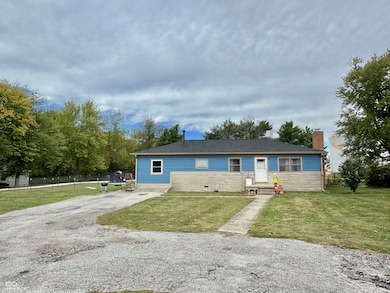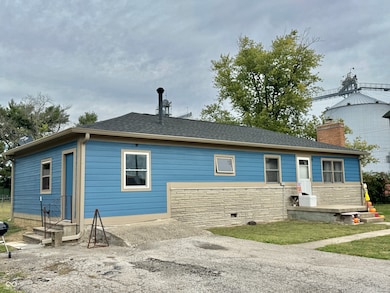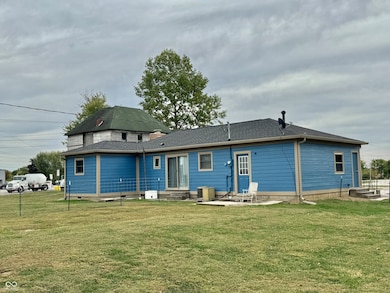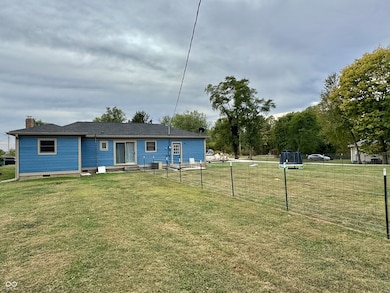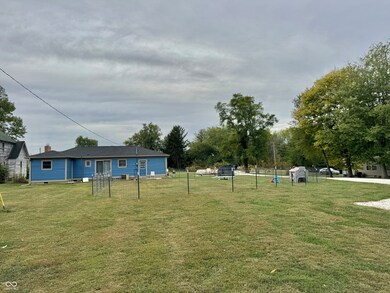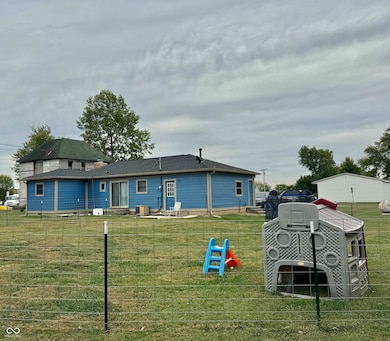7024 W US Highway 36 Danville, IN 46122
Estimated payment $1,707/month
Highlights
- Ranch Style House
- Wood Flooring
- Corner Lot
- Danville Middle School Rated A-
- Pole Barn
- No HOA
About This Home
Welcome to your dream home! This charming 3-bedroom, 1-full-bath ranch, nestled on a generous 0.85-acre lot, is the perfect blend of modern updates and cozy comfort. Freshly updated in 2025 with a brand-new roof and siding, this home shines with curb appeal and worry-free outside maintenance. Step inside to discover a warm and inviting living room, complete with a classic fireplace and hardwood floors that set the stage for memorable gatherings or quiet evenings by the fire. Kitchen comes fully equipped, washer, and dryer included in the sale makes moving in a breeze. Stay comfortable year-round with efficient propane heat, powered by an owned propane tank, saving you the hassle of rental fees. The real gem of this property lies outdoors: a massive 48x35 heated and insulated workshop, perfect for hobbyists, car enthusiasts, wood workers or anyone needing extra space for projects or storage. A convenient shed also stays, adding even more versatility to this spacious lot. With its super-convenient location, you're just minutes from town amenities while enjoying the peace and privacy of rural living. Hard to find at this price, this home offers incredible value and endless possibilities. Don't miss your chance to own this rare find, schedule your private tour today and see why this property is the perfect place to call home!
Home Details
Home Type
- Single Family
Est. Annual Taxes
- $266
Year Built
- Built in 1955
Lot Details
- 0.85 Acre Lot
- Corner Lot
- Additional Parcels
Home Design
- Ranch Style House
- Brick Exterior Construction
- Aluminum Siding
Interior Spaces
- 1,320 Sq Ft Home
- Self Contained Fireplace Unit Or Insert
- Fireplace Features Blower Fan
- Living Room with Fireplace
- Combination Dining and Living Room
- Crawl Space
- Attic Access Panel
- Laundry on main level
Kitchen
- Electric Cooktop
- Microwave
Flooring
- Wood
- Carpet
Bedrooms and Bathrooms
- 3 Bedrooms
- 1 Full Bathroom
Outdoor Features
- Pole Barn
- Shed
Utilities
- Central Air
- Heating System Uses Wood
- Heating System Uses Propane
- Electric Water Heater
Community Details
- No Home Owners Association
Listing and Financial Details
- Tax Lot 32-12-05-485-006.000-017
- Assessor Parcel Number 321205485006000017
Map
Home Values in the Area
Average Home Value in this Area
Tax History
| Year | Tax Paid | Tax Assessment Tax Assessment Total Assessment is a certain percentage of the fair market value that is determined by local assessors to be the total taxable value of land and additions on the property. | Land | Improvement |
|---|---|---|---|---|
| 2024 | $264 | $73,400 | $10,400 | $63,000 |
| 2023 | $258 | $70,900 | $9,500 | $61,400 |
| 2022 | $271 | $67,600 | $9,100 | $58,500 |
| 2021 | $254 | $61,400 | $9,100 | $52,300 |
| 2020 | $262 | $63,300 | $9,100 | $54,200 |
| 2019 | $522 | $72,500 | $8,700 | $63,800 |
| 2018 | $522 | $71,200 | $8,700 | $62,500 |
| 2017 | $565 | $68,800 | $8,300 | $60,500 |
| 2016 | $523 | $68,500 | $8,300 | $60,200 |
| 2014 | $572 | $68,700 | $8,000 | $60,700 |
Property History
| Date | Event | Price | List to Sale | Price per Sq Ft |
|---|---|---|---|---|
| 10/12/2025 10/12/25 | For Sale | $319,000 | -- | $242 / Sq Ft |
Source: MIBOR Broker Listing Cooperative®
MLS Number: 22067557
APN: 32-12-05-485-006.000-017
- 483 S County Road 775 W
- 1411 S State Road 75
- 7519 W U S 36
- 148 Lincoln Hills
- 91 Victory
- 32 Victory Hill
- 281 Victory Hill
- 526 Jefferson Valley
- 38 Lincoln Hill Dr
- 485 Jefferson Valley
- 375 Jefferson Valley
- 262 Jefferson Valley
- 48 Jefferson Valley
- 656 Jefferson Valley
- 196 Jefferson Valley
- 189 Jefferson Valley
- 45 E Co Road 525 N
- 404 Jefferson Valley
- 3330 Chevy Way
- 393 Gettysburg
- 1399 Hat Band St
- 310 S Nebraska St
- 324 N Tennessee St
- 894 Windsor Ln
- 936 Shadow Dr
- 281 Canal West Cir
- 3068 E Thorpe St
- 3152 Glasgow Place
- 1099 N County Road 300 E Unit Basement
- 715 Newton Dr
- 3200 Prairie View Trail
- 3000 E County Road 350 S
- 718 Felix Dr
- 407 Lebanon St
- 3999 Kensington Dr
- 4 W Main St
- 5310 E Main St Unit Avondale #4
- 3658 Pickwick Cir
- 5077 Gunston Ln
- 4879 Larkspur Dr
