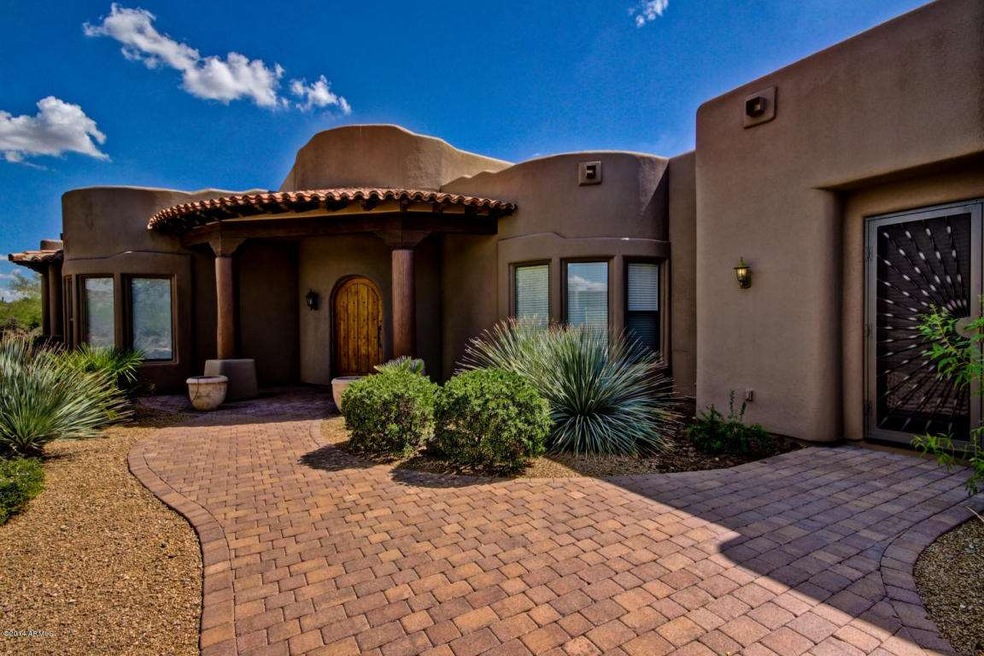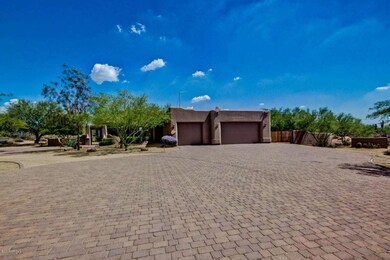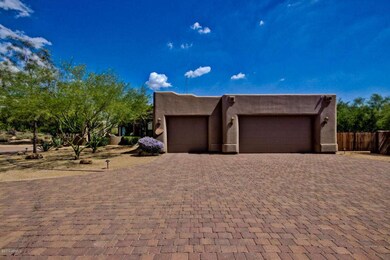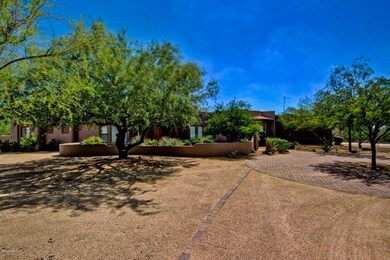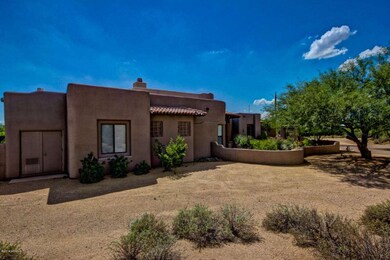
7025 E Ashler Hills Dr Scottsdale, AZ 85266
Boulders NeighborhoodHighlights
- Horses Allowed On Property
- Private Pool
- 2.31 Acre Lot
- Lone Mountain Elementary School Rated A-
- City Lights View
- Fireplace in Primary Bedroom
About This Home
As of October 2016This home is located at 7025 E Ashler Hills Dr, Scottsdale, AZ 85266 and is currently priced at $1,019,000, approximately $191 per square foot. This property was built in 1999. 7025 E Ashler Hills Dr is a home located in Maricopa County with nearby schools including Lone Mountain Elementary School, Cactus Shadows High School, and Sonoran Trails Middle School.
Last Agent to Sell the Property
Morgan Moore
My Home Group Real Estate License #SA651491000 Listed on: 05/24/2016
Last Buyer's Agent
Allan Bone
Compass License #SA638142000
Home Details
Home Type
- Single Family
Est. Annual Taxes
- $2,278
Year Built
- Built in 1999
Lot Details
- 2.31 Acre Lot
- Desert faces the front and back of the property
- Block Wall Fence
- Private Yard
- Grass Covered Lot
Parking
- 3 Car Garage
- Garage Door Opener
Property Views
- City Lights
- Mountain
Home Design
- Santa Fe Architecture
- Wood Frame Construction
- Built-Up Roof
Interior Spaces
- 5,328 Sq Ft Home
- 1-Story Property
- Vaulted Ceiling
- Ceiling Fan
- Gas Fireplace
- Family Room with Fireplace
- 2 Fireplaces
Kitchen
- Eat-In Kitchen
- Breakfast Bar
- Gas Cooktop
- Built-In Microwave
- Kitchen Island
- Granite Countertops
Flooring
- Wood
- Carpet
- Stone
- Tile
Bedrooms and Bathrooms
- 5 Bedrooms
- Fireplace in Primary Bedroom
- Primary Bathroom is a Full Bathroom
- 4 Bathrooms
- Dual Vanity Sinks in Primary Bathroom
- Hydromassage or Jetted Bathtub
- Bathtub With Separate Shower Stall
Pool
- Private Pool
- Spa
Outdoor Features
- Covered patio or porch
- Fire Pit
- Playground
Schools
- Black Mountain Elementary School
- Cactus Middle School
- Cactus Shadows High School
Horse Facilities and Amenities
- Horses Allowed On Property
Utilities
- Refrigerated Cooling System
- Heating Available
- Septic Tank
- High Speed Internet
- Cable TV Available
Listing and Financial Details
- Assessor Parcel Number 216-50-119-A
Community Details
Overview
- No Home Owners Association
- Association fees include no fees
- Built by Custom
- E2 Ne4 Ne4 Nw4 Se4 Ex N 3 Subdivision
Recreation
- Sport Court
Ownership History
Purchase Details
Home Financials for this Owner
Home Financials are based on the most recent Mortgage that was taken out on this home.Purchase Details
Purchase Details
Home Financials for this Owner
Home Financials are based on the most recent Mortgage that was taken out on this home.Similar Homes in the area
Home Values in the Area
Average Home Value in this Area
Purchase History
| Date | Type | Sale Price | Title Company |
|---|---|---|---|
| Warranty Deed | $1,019,000 | Greystone Title Agency Llc | |
| Cash Sale Deed | $1,060,000 | Title Partners Of Phoenix Ll | |
| Warranty Deed | $725,000 | Capital Title Agency Inc |
Mortgage History
| Date | Status | Loan Amount | Loan Type |
|---|---|---|---|
| Open | $769,100 | New Conventional | |
| Closed | $815,200 | New Conventional | |
| Previous Owner | $620,000 | Unknown | |
| Previous Owner | $100,000 | Credit Line Revolving | |
| Previous Owner | $616,250 | Purchase Money Mortgage |
Property History
| Date | Event | Price | Change | Sq Ft Price |
|---|---|---|---|---|
| 10/03/2016 10/03/16 | Sold | $1,019,000 | -7.4% | $191 / Sq Ft |
| 05/24/2016 05/24/16 | For Sale | $1,100,000 | -- | $206 / Sq Ft |
Tax History Compared to Growth
Tax History
| Year | Tax Paid | Tax Assessment Tax Assessment Total Assessment is a certain percentage of the fair market value that is determined by local assessors to be the total taxable value of land and additions on the property. | Land | Improvement |
|---|---|---|---|---|
| 2025 | $2,396 | $43,503 | -- | -- |
| 2024 | $2,291 | $41,431 | -- | -- |
| 2023 | $2,291 | $122,430 | $24,480 | $97,950 |
| 2022 | $2,207 | $95,830 | $19,160 | $76,670 |
| 2021 | $2,397 | $92,750 | $18,550 | $74,200 |
| 2020 | $2,354 | $92,500 | $18,500 | $74,000 |
| 2019 | $2,525 | $92,230 | $18,440 | $73,790 |
| 2018 | $1,934 | $81,170 | $16,230 | $64,940 |
| 2017 | $1,855 | $79,570 | $15,910 | $63,660 |
| 2016 | $1,844 | $78,010 | $15,600 | $62,410 |
| 2015 | $1,753 | $76,110 | $15,220 | $60,890 |
Agents Affiliated with this Home
-
M
Seller's Agent in 2016
Morgan Moore
My Home Group
-
A
Buyer's Agent in 2016
Allan Bone
Compass
Map
Source: Arizona Regional Multiple Listing Service (ARMLS)
MLS Number: 5447603
APN: 216-50-119A
- XXXXX N 57th St
- 8190 E Ranch Rd Unit 183
- 7221 E Eclipse Dr
- 7216 E Aurora
- 32472 N 68th Place
- 7240 E Aurora
- 32516 N 68th Place
- 32771 N 70th St
- 32710 N 71st St
- 7169 E Bramble Berry Ln
- 7254 E Sonoran Trail Unit 49
- 6966 E Bramble Berry Ln
- 7289 E Sonoran Trail Unit 48
- 32835 N 70th St
- 32764 N 68th Place
- 8035 E Lone Mountain Rd
- 32868 N 69th St
- 7105 E Hibiscus Way
- 7214 E Calle Primera Vista
- 6608 E Ranch Rd
