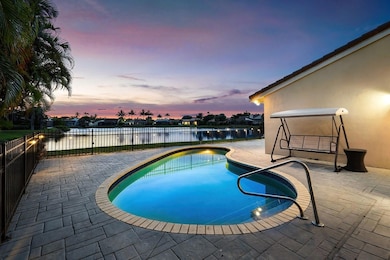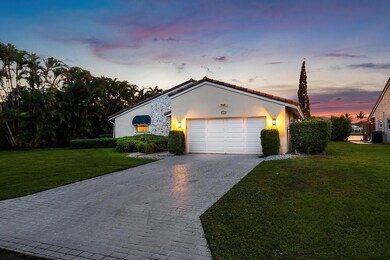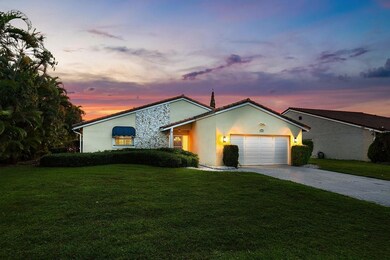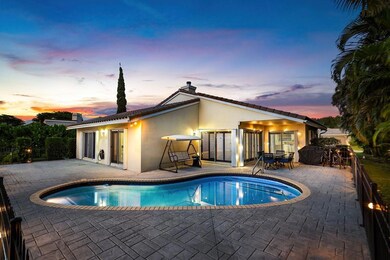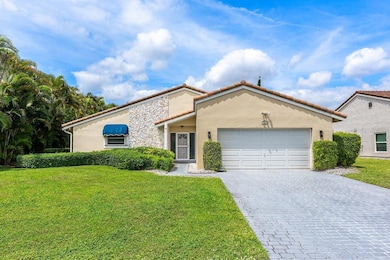7025 NW 2nd Terrace Boca Raton, FL 33487
Hidden Valley NeighborhoodHighlights
- 81 Feet of Waterfront
- Private Pool
- Vaulted Ceiling
- Calusa Elementary School Rated A
- Lake View
- Ranch Style House
About This Home
Lakefront living at its finest! Enjoy breathtaking water views from your pool in this beautifully updated 3-bedroom, 2-bathroom home. Vaulted ceilings enhance the spaciousness of the living area, coupled with a gorgeous stone fireplace. Features include granite countertops, stainless steel appliances, impact-resistant windows and doors (2022), a 2024 HVAC system, a 2024 garage door, a 2021 electrical panel, and a 2022 irrigation system. Plantation blinds throughout provide style and privacy. Located in a desirable community with a low quarterly HOA fee of $922.50. Gated Community (24/7 guard on duty)
Home Details
Home Type
- Single Family
Est. Annual Taxes
- $7,855
Year Built
- Built in 1987
Lot Details
- 8,581 Sq Ft Lot
- 81 Feet of Waterfront
- Lake Front
- East Facing Home
- Property is zoned R1D (city)
Parking
- 2 Car Garage
- Garage Door Opener
Home Design
- Ranch Style House
- Barrel Roof Shape
Interior Spaces
- 2,032 Sq Ft Home
- Vaulted Ceiling
- Fireplace
- Sliding Windows
- Entrance Foyer
- Family Room
- Formal Dining Room
- Sun or Florida Room
- Lake Views
Kitchen
- Electric Range
- Microwave
- Dishwasher
- Disposal
Flooring
- Carpet
- Ceramic Tile
Bedrooms and Bathrooms
- 3 Bedrooms
- Walk-In Closet
- 2 Full Bathrooms
Laundry
- Laundry Room
- Dryer
Outdoor Features
- Private Pool
- Open Patio
- Porch
Utilities
- Central Heating and Cooling System
- Electric Water Heater
- Cable TV Available
Listing and Financial Details
- Property Available on 7/3/25
- Renewal Option
- Assessor Parcel Number 06434632300020390
Community Details
Overview
- Boca Lake Estates Subdivision
Pet Policy
- Pets Allowed
Map
Source: BeachesMLS (Greater Fort Lauderdale)
MLS Number: F10513280
APN: 06-43-46-32-30-002-0390
- 7260 NW 4th Ave
- 159 NW 70th St Unit 608
- 159 NW 70th 401 St Unit 401
- 250 NW 67th St Unit 1190
- 250 NW 67th St Unit 3220
- 6699 NW 2nd Ave Unit 1090
- 403 NW 72nd St
- 6699 NW 2nd 410 Ave Unit 410
- 260 NW 67th St Unit A104
- 198 NW 67th St Unit 5080
- 198 NW 67th St Unit 1020
- 198 NW 67th St Unit 3020
- 280 NW 67th St Unit B207
- 6661 NW 2nd Ave Unit 4020
- 6500 NW 2nd Ave Unit 4120
- 6500 NW 2nd Ave Unit 1140
- 7200 NW 2nd Ave Unit 1540
- 7200 NW 2nd Ave Unit 1180
- 7200 NW 2nd Ave Unit 320
- 6400 NW 2nd Ave Unit 1170

