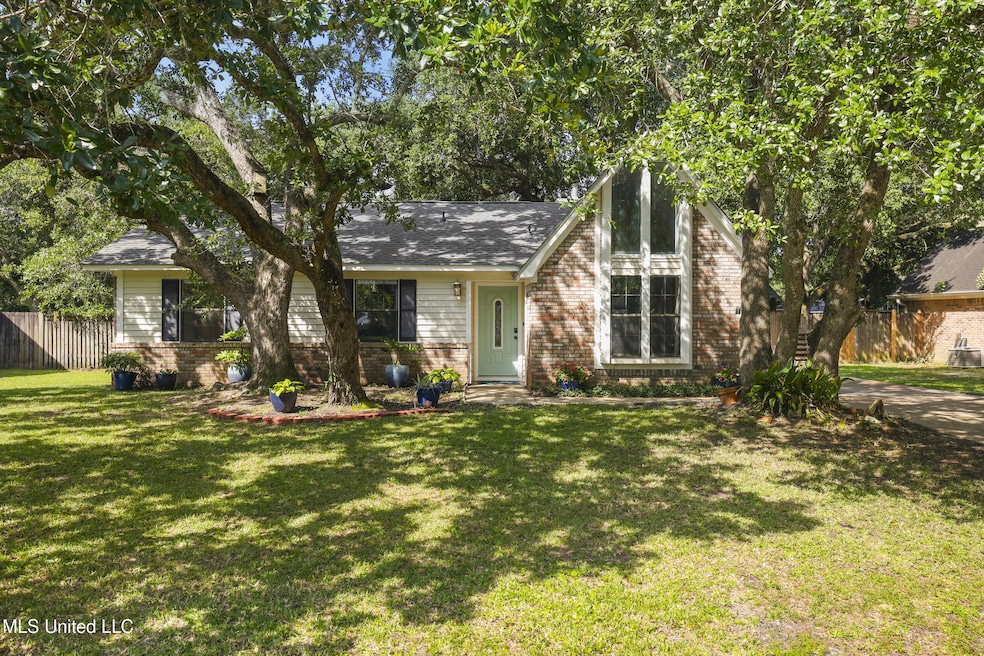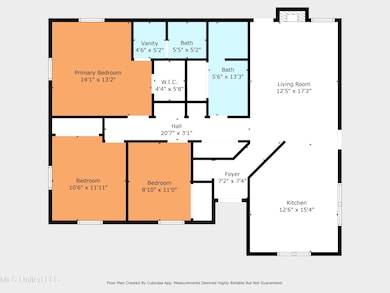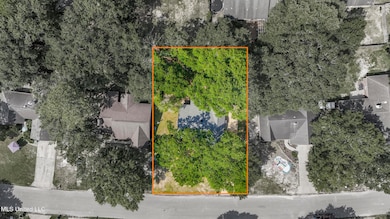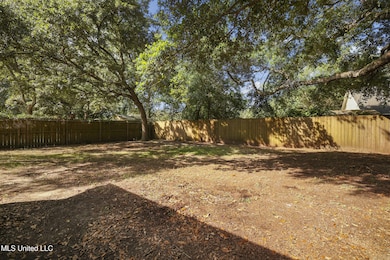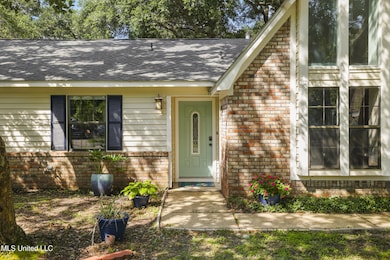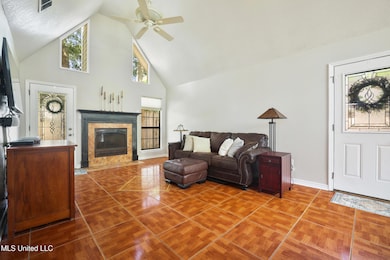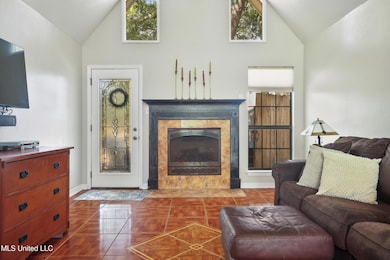
7025 Red Bud Ln Ocean Springs, MS 39564
Estimated payment $920/month
Highlights
- Vaulted Ceiling
- Private Yard
- Eat-In Kitchen
- Magnolia Park Elementary School Rated A
- No HOA
- Built-In Desk
About This Home
Welcome to this 3bd/2ba home within an established neighborhood with beautiful surrounding trees and nature plus close to local OS Schools, shops, parks, and restaurants! Step inside to a spacious living room featuring a cozy brick fireplace, perfect for relaxing or entertaining. The kitchen offers ample cabinets, a desk area, and beautiful double tiered window. The primary suite includes an ensuite bathroom for added privacy and comfort. Two additional well-sized bedrooms and a generous second bath provide plenty of room for family or guests. Enjoy the outdoors in the large fenced backyard—perfect for pets, play, or future garden plans. Bonus, the roof is only 3 yrs old. This home is full of potential and ready for your personal touch!
Home Details
Home Type
- Single Family
Year Built
- Built in 1990
Lot Details
- 8,276 Sq Ft Lot
- Wood Fence
- Private Yard
Parking
- Driveway
Home Design
- Brick Exterior Construction
- Slab Foundation
- Shingle Roof
Interior Spaces
- 1,366 Sq Ft Home
- 1-Story Property
- Built-In Desk
- Vaulted Ceiling
- Ceiling Fan
- Living Room with Fireplace
Kitchen
- Eat-In Kitchen
- Electric Range
- Dishwasher
Bedrooms and Bathrooms
- 3 Bedrooms
- 2 Full Bathrooms
Schools
- Ocean Springs Middle School
- Ocean Springs High School
Utilities
- Central Heating and Cooling System
Community Details
- No Home Owners Association
- Pinehurst Subdivision
Listing and Financial Details
- Assessor Parcel Number 0-61-65-059.000
Map
Home Values in the Area
Average Home Value in this Area
Tax History
| Year | Tax Paid | Tax Assessment Tax Assessment Total Assessment is a certain percentage of the fair market value that is determined by local assessors to be the total taxable value of land and additions on the property. | Land | Improvement |
|---|---|---|---|---|
| 2024 | -- | $7,422 | $1,598 | $5,824 |
| 2023 | $0 | $7,422 | $1,598 | $5,824 |
| 2022 | $0 | $7,422 | $1,598 | $5,824 |
| 2021 | $700 | $7,480 | $1,598 | $5,882 |
| 2020 | $589 | $6,168 | $1,647 | $4,521 |
| 2019 | $566 | $6,168 | $1,647 | $4,521 |
| 2018 | $560 | $6,168 | $1,647 | $4,521 |
| 2017 | $559 | $6,168 | $1,647 | $4,521 |
| 2016 | $572 | $6,168 | $1,647 | $4,521 |
| 2015 | $547 | $56,720 | $16,470 | $40,250 |
| 2014 | $559 | $5,851 | $1,647 | $4,204 |
| 2013 | $592 | $6,327 | $1,647 | $4,680 |
Property History
| Date | Event | Price | Change | Sq Ft Price |
|---|---|---|---|---|
| 06/29/2025 06/29/25 | Pending | -- | -- | -- |
| 06/27/2025 06/27/25 | For Sale | $168,900 | -- | $124 / Sq Ft |
Similar Homes in Ocean Springs, MS
Source: MLS United
MLS Number: 4117653
APN: 0-61-65-059.000
- 7029 Oakhurst Dr
- 1812 Burnt Oak Dr
- 6929 Red Bud Ln
- 6905 Pinehurst Dr
- 6800 Oakhurst Dr
- 6832 Biddix Evans Rd
- 0 Anderson St
- 6751 Biddix-Evans Road Central
- 7780 Coral Ln
- 1516 Cook St
- 1079 Brackish Place
- 0 Biddix-Evans Unit 4081233
- 0 Biddix Evans Rd Unit 4018513
- 6594 Sugarcane Cir
- 1321 Willow St
- 6509 Sugarcane Cir
- 3008 Oakleigh Cir
- 7380 Shearwater Way
- 7364 Shearwater Way
- 0 Doe St
