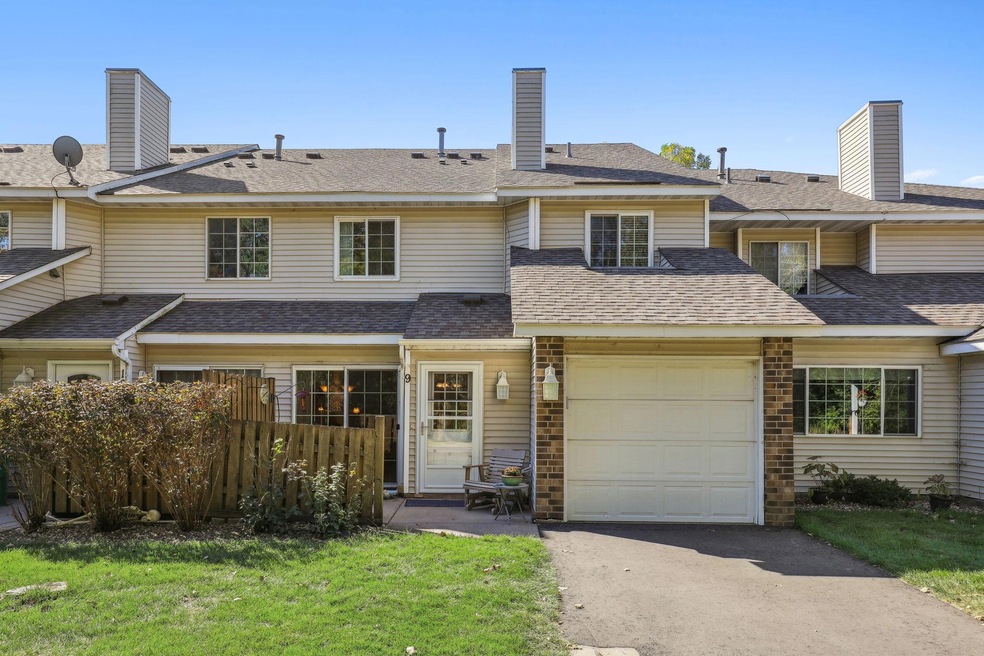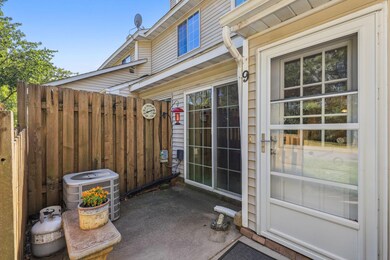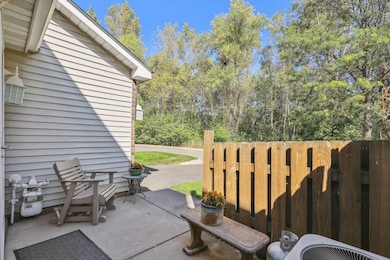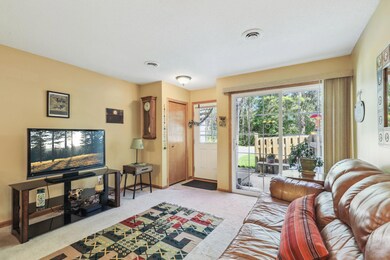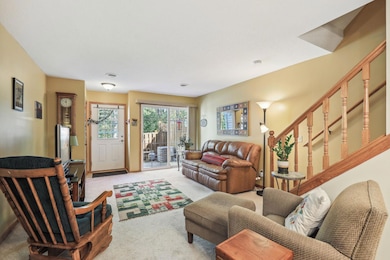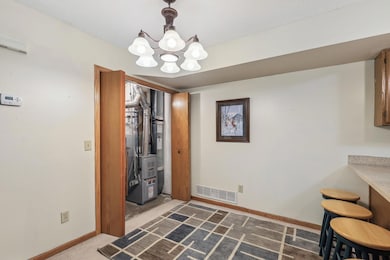
7026 19th St N Unit 9 Saint Paul, MN 55128
Highlights
- 1 Car Attached Garage
- Living Room
- Forced Air Heating and Cooling System
- Patio
- Zero Lot Line
- Partial crossed fence
About This Home
As of December 2024In every book, there awaits a new and exciting chapter; a new opportunity for the reader to turn the page and experience sights, sounds, and a gamut of emotions. And so it is for the next, new, owner of this wonderful two-bedroom townhome. Let the convenience page draw you in and the privacy and views capture your heart. Leave the mowing and shoveling behind and enjoy the nature and beauty just outside your front door. For your move-in convenience, the following updates have been made: Entry and storm doors (2022), garage door opener (2023), Dishwasher (2019), Patio door blinds (2021), Main level walls and ceiling painted (2019), Kitchen, bath and tub faucets, Primary bedroom window - Andersen (2024), Asphalt driveway (2023). 10 minutes to: I-94/694/494 and MN 36, Hy-Vee, CUB, Target, Menards, Walton Park, Lake Elmo Park Reserve, Starbucks to name a few. Possession can be simple and fast. A wonderful place to proudly call HOME!
Townhouse Details
Home Type
- Townhome
Est. Annual Taxes
- $1,922
Year Built
- Built in 1990
Lot Details
- 1,220 Sq Ft Lot
- Lot Dimensions are 24x50
- Partial crossed fence
- Wood Fence
- Zero Lot Line
HOA Fees
- $314 Monthly HOA Fees
Parking
- 1 Car Attached Garage
Home Design
- Pitched Roof
Interior Spaces
- 1,012 Sq Ft Home
- 2-Story Property
- Living Room
Kitchen
- Range
- Microwave
- Dishwasher
- Disposal
Bedrooms and Bathrooms
- 2 Bedrooms
- 1 Full Bathroom
Laundry
- Dryer
- Washer
Additional Features
- Patio
- Forced Air Heating and Cooling System
Community Details
- Association fees include maintenance structure, hazard insurance, lawn care, ground maintenance, professional mgmt, trash, snow removal
- Omega Management Association, Phone Number (763) 449-9110
- Hallmark Ponds Subdivision
Listing and Financial Details
- Assessor Parcel Number 2902921220125
Ownership History
Purchase Details
Home Financials for this Owner
Home Financials are based on the most recent Mortgage that was taken out on this home.Purchase Details
Home Financials for this Owner
Home Financials are based on the most recent Mortgage that was taken out on this home.Purchase Details
Home Financials for this Owner
Home Financials are based on the most recent Mortgage that was taken out on this home.Purchase Details
Purchase Details
Purchase Details
Similar Homes in Saint Paul, MN
Home Values in the Area
Average Home Value in this Area
Purchase History
| Date | Type | Sale Price | Title Company |
|---|---|---|---|
| Warranty Deed | $183,000 | All American Title | |
| Warranty Deed | $183,000 | Land Title | |
| Warranty Deed | $183,000 | Land Title | |
| Warranty Deed | $129,000 | Land Title Inc | |
| Foreclosure Deed | $58,400 | -- | |
| Warranty Deed | $136,400 | -- | |
| Warranty Deed | $74,900 | -- |
Mortgage History
| Date | Status | Loan Amount | Loan Type |
|---|---|---|---|
| Open | $137,250 | New Conventional | |
| Previous Owner | $126,663 | FHA | |
| Previous Owner | $50,000 | Credit Line Revolving | |
| Previous Owner | $45,000 | Credit Line Revolving | |
| Previous Owner | $18,000 | Unknown | |
| Closed | -- | Land Contract Argmt. Of Sale |
Property History
| Date | Event | Price | Change | Sq Ft Price |
|---|---|---|---|---|
| 12/30/2024 12/30/24 | Sold | $183,000 | 0.0% | $181 / Sq Ft |
| 12/06/2024 12/06/24 | For Sale | $183,000 | 0.0% | $181 / Sq Ft |
| 11/12/2024 11/12/24 | Sold | $183,000 | -1.2% | $181 / Sq Ft |
| 10/21/2024 10/21/24 | Pending | -- | -- | -- |
| 10/18/2024 10/18/24 | Price Changed | $185,250 | -5.0% | $183 / Sq Ft |
| 10/02/2024 10/02/24 | For Sale | $195,000 | -- | $193 / Sq Ft |
Tax History Compared to Growth
Tax History
| Year | Tax Paid | Tax Assessment Tax Assessment Total Assessment is a certain percentage of the fair market value that is determined by local assessors to be the total taxable value of land and additions on the property. | Land | Improvement |
|---|---|---|---|---|
| 2024 | $2,096 | $201,700 | $65,000 | $136,700 |
| 2023 | $2,096 | $191,500 | $60,000 | $131,500 |
| 2022 | $1,674 | $177,900 | $59,300 | $118,600 |
| 2021 | $1,546 | $157,600 | $52,500 | $105,100 |
| 2020 | $1,526 | $147,200 | $47,500 | $99,700 |
| 2019 | $1,308 | $142,600 | $42,500 | $100,100 |
| 2018 | $1,220 | $126,600 | $35,000 | $91,600 |
| 2017 | $1,160 | $118,700 | $33,000 | $85,700 |
| 2016 | $1,036 | $109,200 | $25,000 | $84,200 |
| 2015 | $870 | $64,100 | $12,400 | $51,700 |
| 2013 | -- | $50,900 | $8,800 | $42,100 |
Agents Affiliated with this Home
-
Robert Snyder

Seller's Agent in 2024
Robert Snyder
eXp Realty
(651) 430-2970
3 in this area
255 Total Sales
-
Larry Eberhard

Seller's Agent in 2024
Larry Eberhard
Keller Williams Premier Realty
(651) 702-4000
95 in this area
244 Total Sales
-
Tina Fox
T
Seller Co-Listing Agent in 2024
Tina Fox
eXp Realty
2 in this area
35 Total Sales
-
Jason Koenig
J
Buyer's Agent in 2024
Jason Koenig
Coldwell Banker Burnet
(612) 600-4594
2 in this area
157 Total Sales
-
MacGregor Smith

Buyer's Agent in 2024
MacGregor Smith
eXp Realty
(651) 440-5666
1 in this area
26 Total Sales
Map
Source: NorthstarMLS
MLS Number: 6606017
APN: 29-029-21-22-0125
- 2001 Gresham Ave N Unit 18
- 2033 Gresham Ave N
- 1754 Helena Rd N
- 1920 Heath Ave N
- 7085 24th St N
- 1615 Helmo Ave N
- 1554 Helmo Ave N
- 6883 Stillwater Blvd N
- 1387 Hadley Ave N
- 7492 Upper 24th St N
- 7504 Upper 24th St N
- 2569 Hayward Ave N
- 2409 Henslow Ave N
- 7523 15th Street Ln N
- 2199 Holly Ave N
- 7502 25th St N
- 2232 Homestead Ave N
- 7577 15th Street Ln N
- 7602 26th St N
- 7662 13th St N Unit 1904
