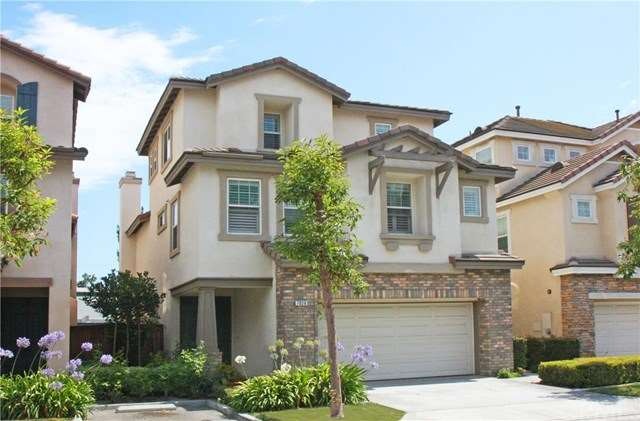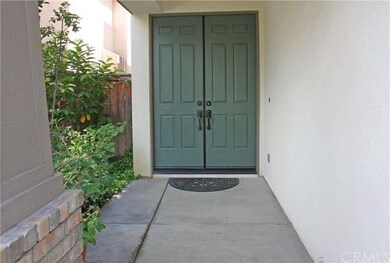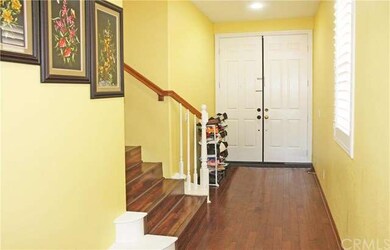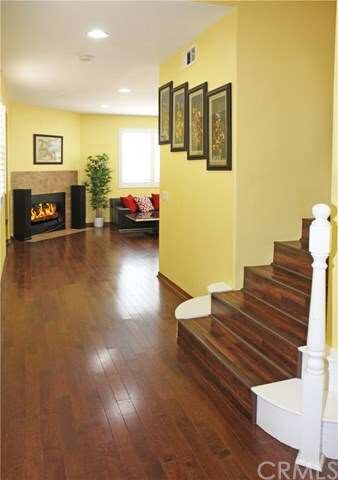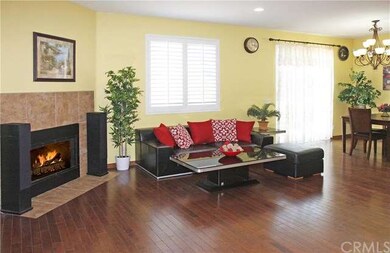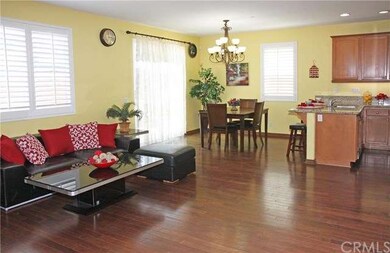
7026 Cornerstone Ln Stanton, CA 90680
Highlights
- Primary Bedroom Suite
- Open Floorplan
- Wood Flooring
- Western High School Rated A-
- Dual Staircase
- Loft
About This Home
As of July 2016Gorgeous, highly upgraded newer-built(2007) Knott Cottage Executive Home. Versatile 2437 SF floor plan w/4 beds, 3.5 baths, +spacious loft(great for office or den), + 3rd level separate living quarters includes bedrm w/walk-in closet, full bath & 2nd living rm- great for extended family, teen wing or office. Features dual-zone central A/C, volume ceilings, beautiful hardwd flring throughout main level, wd laminate up, dual-pane windows, custom Plantation Shutters, raised panel interior doors, recessed lighting, designer paint, hand-crafted wd staircase railings & banister & built-in fire system. Great-rm style formal living w/travertine-type tile fireplace & media niche, formal dining & chef's kitchen w/granite countertops, beautiful cabinetry w/under cabinet lighting, bfast bar & stainless appliances including gas cooktop, microwave, oven & dishwasher. Spacious master boasts sitting area, huge walk-in closet & luxurious bath w/dual sinks, soaking tub, separate shower & tile flrs. Guest bath w/dual sinks & tub/shower combo. Inside laundry rm conveniently located upstairs. Easy maintenance backyard w/stamped concrete decking & block wall fencing. Direct access to garage w/epoxy flring & added lighting. Close to parks, schools, shopping & transportation.
Last Agent to Sell the Property
First Team Real Estate License #01229782 Listed on: 06/30/2016

Last Buyer's Agent
Bac Vu
Realty One Group West License #01326238

Home Details
Home Type
- Single Family
Est. Annual Taxes
- $8,398
Year Built
- Built in 2007
Lot Details
- 2,870 Sq Ft Lot
- Block Wall Fence
- Front Yard
HOA Fees
- $100 Monthly HOA Fees
Parking
- 2 Car Direct Access Garage
- Parking Available
- Garage Door Opener
- Driveway
Home Design
- Planned Development
- Brick Exterior Construction
- Slab Foundation
- Stucco
Interior Spaces
- 2,437 Sq Ft Home
- Open Floorplan
- Dual Staircase
- Fireplace With Gas Starter
- Double Pane Windows
- Plantation Shutters
- Double Door Entry
- Sliding Doors
- Family Room
- Living Room with Fireplace
- Dining Room
- Home Office
- Loft
- Wood Flooring
Kitchen
- Breakfast Bar
- Gas Oven
- Gas Range
- Microwave
- Dishwasher
- Kitchen Island
- Granite Countertops
- Trash Compactor
- Disposal
Bedrooms and Bathrooms
- 4 Bedrooms
- All Upper Level Bedrooms
- Primary Bedroom Suite
- Double Master Bedroom
- Multi-Level Bedroom
- Walk-In Closet
Laundry
- Laundry Room
- Laundry on upper level
- 220 Volts In Laundry
Home Security
- Carbon Monoxide Detectors
- Fire and Smoke Detector
Accessible Home Design
- No Interior Steps
Outdoor Features
- Slab Porch or Patio
- Exterior Lighting
Utilities
- Two cooling system units
- Forced Air Heating and Cooling System
- Central Water Heater
- Water Softener
- Sewer Paid
Community Details
- Knott Cottage H.O.A Association, Phone Number (949) 363-7255
Listing and Financial Details
- Tax Lot 10
- Tax Tract Number 16909
- Assessor Parcel Number 07977251
Ownership History
Purchase Details
Home Financials for this Owner
Home Financials are based on the most recent Mortgage that was taken out on this home.Purchase Details
Home Financials for this Owner
Home Financials are based on the most recent Mortgage that was taken out on this home.Purchase Details
Home Financials for this Owner
Home Financials are based on the most recent Mortgage that was taken out on this home.Purchase Details
Home Financials for this Owner
Home Financials are based on the most recent Mortgage that was taken out on this home.Similar Homes in the area
Home Values in the Area
Average Home Value in this Area
Purchase History
| Date | Type | Sale Price | Title Company |
|---|---|---|---|
| Grant Deed | $630,000 | Ticor Title | |
| Grant Deed | $570,000 | Chicago Title Company | |
| Grant Deed | $425,000 | Chicago Title Company | |
| Grant Deed | $645,000 | Stewart Title Of California |
Mortgage History
| Date | Status | Loan Amount | Loan Type |
|---|---|---|---|
| Open | $460,000 | New Conventional | |
| Closed | $473,000 | New Conventional | |
| Closed | $504,000 | New Conventional | |
| Previous Owner | $532,152 | FHA | |
| Previous Owner | $544,947 | FHA | |
| Previous Owner | $417,302 | FHA | |
| Previous Owner | $128,980 | Stand Alone Second | |
| Previous Owner | $515,920 | Purchase Money Mortgage |
Property History
| Date | Event | Price | Change | Sq Ft Price |
|---|---|---|---|---|
| 07/29/2016 07/29/16 | Sold | $630,000 | 0.0% | $259 / Sq Ft |
| 07/11/2016 07/11/16 | Pending | -- | -- | -- |
| 06/30/2016 06/30/16 | For Sale | $630,000 | +10.5% | $259 / Sq Ft |
| 11/29/2013 11/29/13 | Sold | $570,000 | -1.7% | $234 / Sq Ft |
| 10/10/2013 10/10/13 | Pending | -- | -- | -- |
| 10/05/2013 10/05/13 | For Sale | $579,900 | -- | $238 / Sq Ft |
Tax History Compared to Growth
Tax History
| Year | Tax Paid | Tax Assessment Tax Assessment Total Assessment is a certain percentage of the fair market value that is determined by local assessors to be the total taxable value of land and additions on the property. | Land | Improvement |
|---|---|---|---|---|
| 2025 | $8,398 | $731,166 | $276,481 | $454,685 |
| 2024 | $8,398 | $716,830 | $271,060 | $445,770 |
| 2023 | $8,186 | $702,775 | $265,745 | $437,030 |
| 2022 | $8,027 | $688,996 | $260,535 | $428,461 |
| 2021 | $8,108 | $675,487 | $255,427 | $420,060 |
| 2020 | $7,996 | $668,561 | $252,808 | $415,753 |
| 2019 | $7,771 | $655,452 | $247,851 | $407,601 |
| 2018 | $7,661 | $642,600 | $242,991 | $399,609 |
| 2017 | $7,393 | $630,000 | $238,226 | $391,774 |
| 2016 | $7,132 | $590,254 | $200,800 | $389,454 |
| 2015 | $7,049 | $581,388 | $197,783 | $383,605 |
| 2014 | $6,689 | $570,000 | $193,909 | $376,091 |
Agents Affiliated with this Home
-
Lily Campbell

Seller's Agent in 2016
Lily Campbell
First Team Real Estate
(714) 717-5095
5 in this area
718 Total Sales
-
B
Buyer's Agent in 2016
Bac Vu
Realty One Group West
-
E
Seller's Agent in 2013
Elaine Ross
Keller Williams Coastal Proper
-
Kathy Banh

Buyer's Agent in 2013
Kathy Banh
HPT Realty
(714) 273-5646
11 Total Sales
Map
Source: California Regional Multiple Listing Service (CRMLS)
MLS Number: OC16142301
APN: 079-772-51
- 10700 Knott Ave
- 10740 Knott Ave
- 10632 Tammy St
- 7068 Cerritos Ave Unit 16
- 10711 Pamela St
- 10860 Jasmine Ln
- 6760 Via Irana
- 7360 Thunderbird Ln
- 7271 Katella Ave
- 7271 Katella Ave Unit 84
- 7271 Katella Ave Unit 10
- 7271 Katella Ave Unit 79
- 7455 Bock Ave
- 7147 Fulton Way
- 10531 Western Ave
- 11106 Emerson Way
- 11057 Dudley Way
- 3565 W Stonepine Ln Unit B
- 7393 Katella Ave
- 1353 S Latona St
