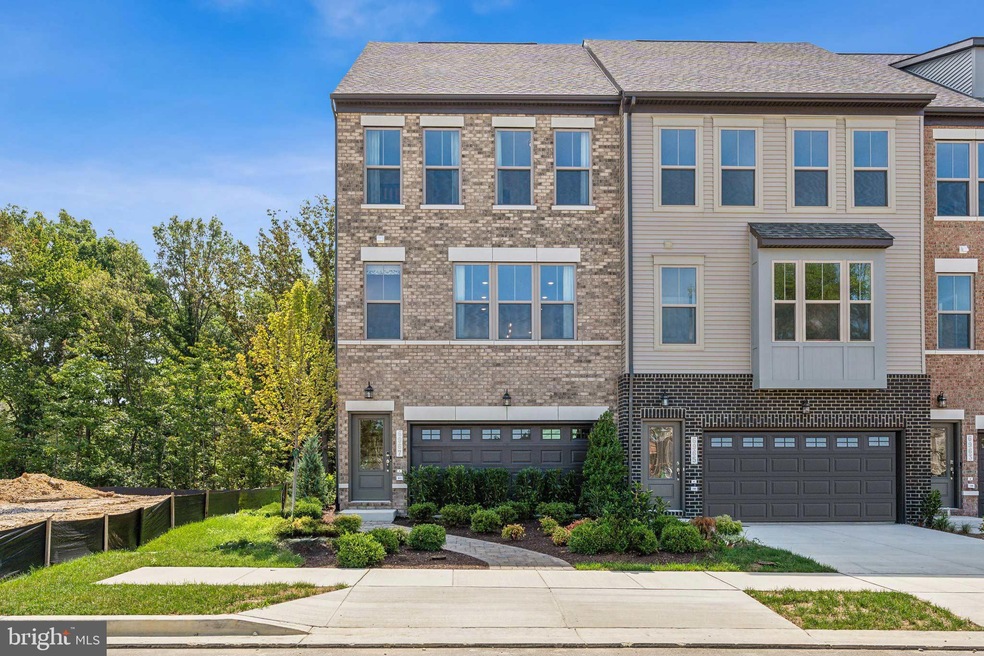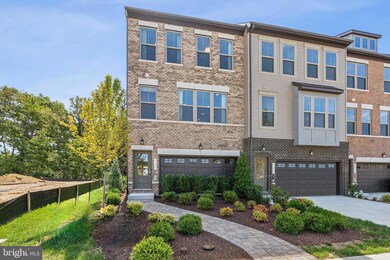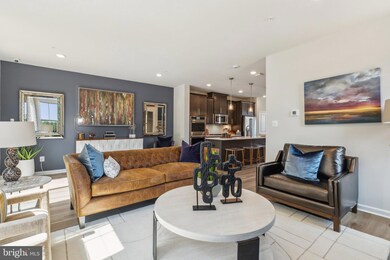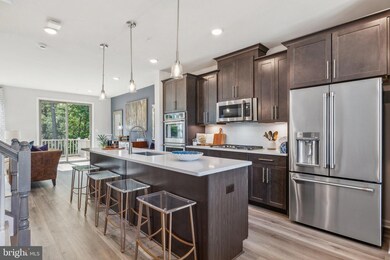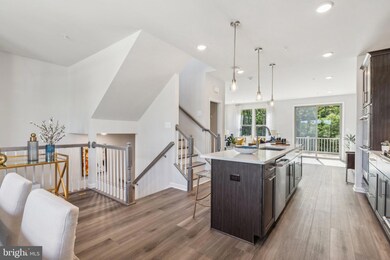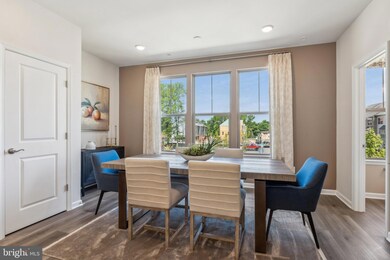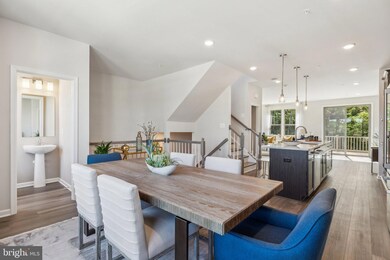7026 Gladebrook Rd Brandywine, MD 20613
Estimated payment $3,022/month
Highlights
- New Construction
- Contemporary Architecture
- Family Room Off Kitchen
- Open Floorplan
- Jogging Path
- 2 Car Attached Garage
About This Home
Welcome to The Louisa, a stunning townhome with a spacious 2-car garage and an open-concept design, perfect for entertaining. The main level features a gourmet kitchen, ample counter space, and a large island ideal for meal prep or casual dining. Adjacent to the kitchen, you'll find a cozy living area with large windows that flood the space with natural light, creating a warm and inviting ambiance. On the lower level, you'll find a recreation room with a full bath, offering comfort and versatility. This space is ideal for hosting guests, setting up a home office, or creating a personal gym – the choice is yours! Upstairs, the primary suite boasts a spacious walk-in closet and a beautifully designed primary bath featuring a tiled shower floor. Two additional bedrooms and a shared hall bath complete the upper level. The open floor plan brings it all together, creating a warm and inviting atmosphere. The Louisa is crafted for modern living, blending style and functionality in every detail. Visit us today! *Photos are of a similar home.
Listing Agent
(571) 999-7039 mlsadmin@stanleymartin.com SM Brokerage, LLC Brokerage Phone: 5719997039 Listed on: 08/25/2025
Townhouse Details
Home Type
- Townhome
Year Built
- Built in 2025 | New Construction
Lot Details
- 1,804 Sq Ft Lot
- Property is in excellent condition
HOA Fees
- $138 Monthly HOA Fees
Parking
- 2 Car Attached Garage
- Front Facing Garage
Home Design
- Contemporary Architecture
- Slab Foundation
- Shingle Siding
- Vinyl Siding
- Brick Front
Interior Spaces
- 2,201 Sq Ft Home
- Property has 3 Levels
- Open Floorplan
- Tray Ceiling
- Ceiling height of 9 feet or more
- Recessed Lighting
- Family Room Off Kitchen
- Dining Area
Kitchen
- Gas Oven or Range
- Microwave
- Dishwasher
- Kitchen Island
Bedrooms and Bathrooms
- 3 Bedrooms
- Walk-In Closet
Schools
- Brandywine Elementary School
- Gwynn Park Middle School
- Gwynn Park High School
Utilities
- Central Heating and Cooling System
- Heating System Uses Natural Gas
- Programmable Thermostat
- Underground Utilities
- 60+ Gallon Tank
Additional Features
- More Than Two Accessible Exits
- Energy-Efficient Windows
Listing and Financial Details
- Tax Lot D37
Community Details
Overview
- Association fees include lawn maintenance, road maintenance, snow removal, trash
- Built by Stanley Martin Homes
- The Woodlands Subdivision, Louisa Floorplan
Amenities
- Picnic Area
- Common Area
Recreation
- Community Playground
- Jogging Path
Map
Home Values in the Area
Average Home Value in this Area
Property History
| Date | Event | Price | List to Sale | Price per Sq Ft |
|---|---|---|---|---|
| 01/10/2026 01/10/26 | Price Changed | $470,000 | -4.3% | $214 / Sq Ft |
| 12/29/2025 12/29/25 | Pending | -- | -- | -- |
| 12/18/2025 12/18/25 | For Sale | $491,270 | 0.0% | $223 / Sq Ft |
| 09/30/2025 09/30/25 | Pending | -- | -- | -- |
| 08/25/2025 08/25/25 | For Sale | $491,270 | -- | $223 / Sq Ft |
Source: Bright MLS
MLS Number: MDPG2164916
- 7017 Savannah Dr
- 7003 Savannah Dr
- 7023 Gladebrook Rd
- 7035 Gladebrook Rd
- 12537 Terrabrooke Ave
- 12535 Terrabrooke Ave
- 7023 Whispering Run
- 12503 Terrabrooke Ave
- 7015 Savannah Pkwy
- 7033 Whispering Run
- 6917 Savannah Pkwy
- 12504 Terrabrooke Ave
- 7024 Gladebrook Rd
- 7014 Gladebrook Rd
- 7029 Savannah Pkwy
- 7025 Woodlands Green Rd
- 12502 Monterey Park Ct Unit 5
- 12500 Monterey Park Ct Unit 6
- 6707 Burch Hill Rd
- 6904 Burch Hill Rd
Ask me questions while you tour the home.
