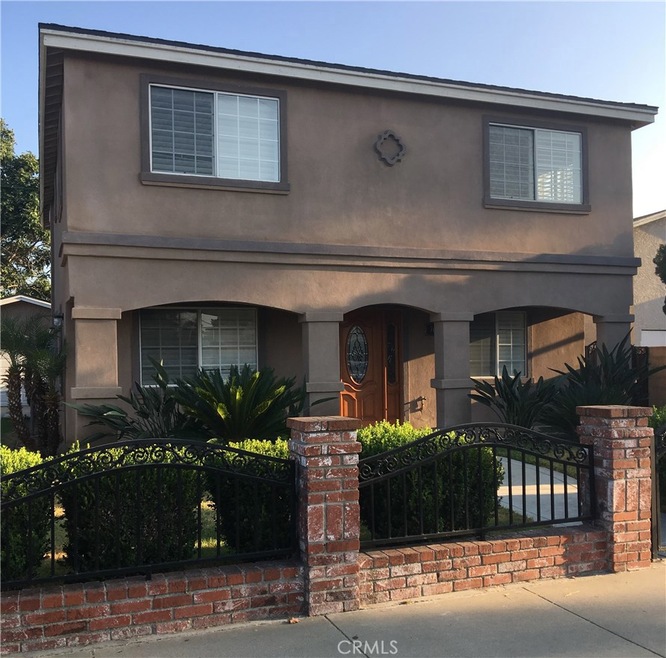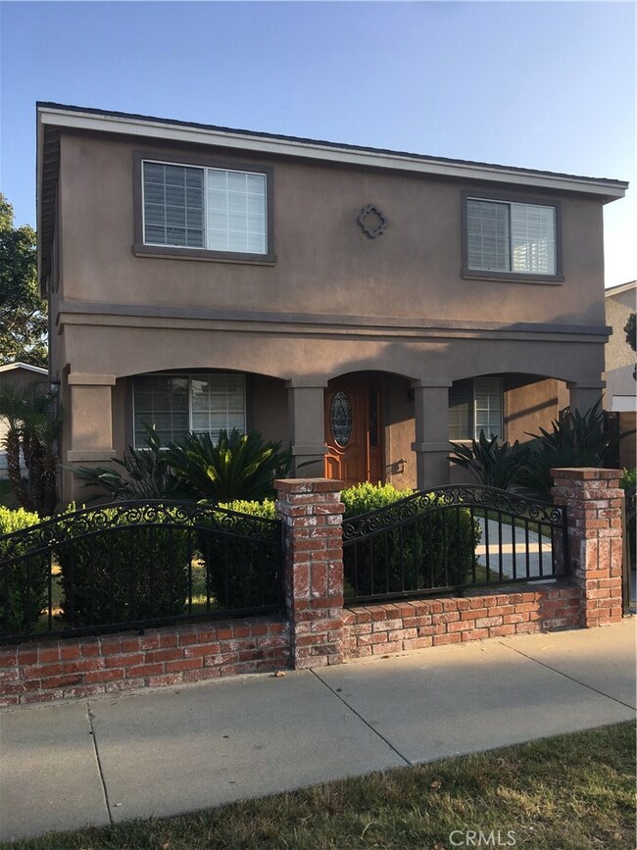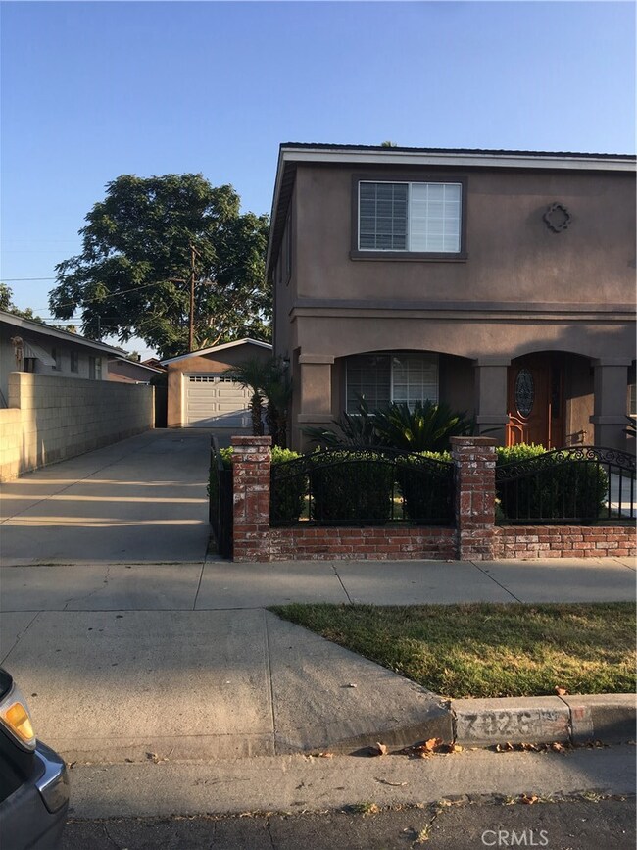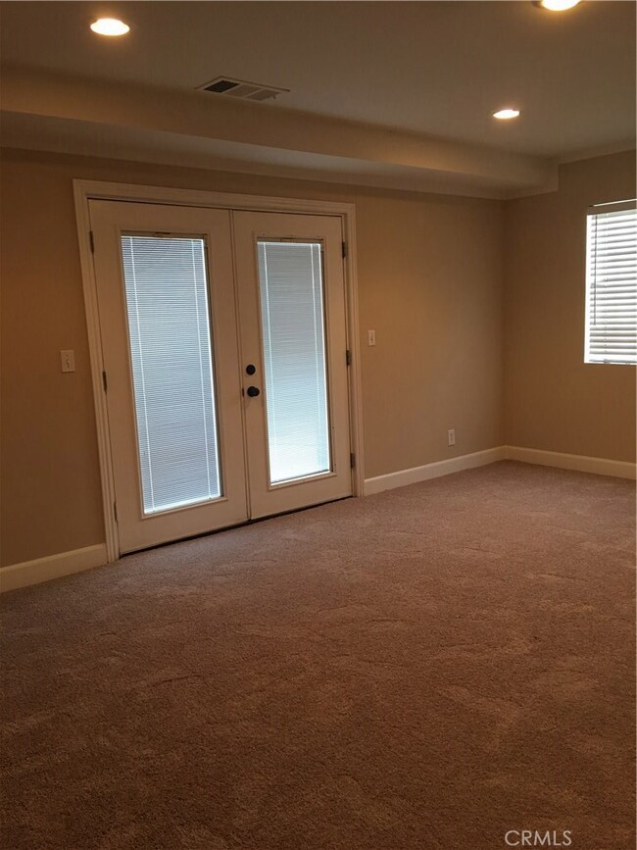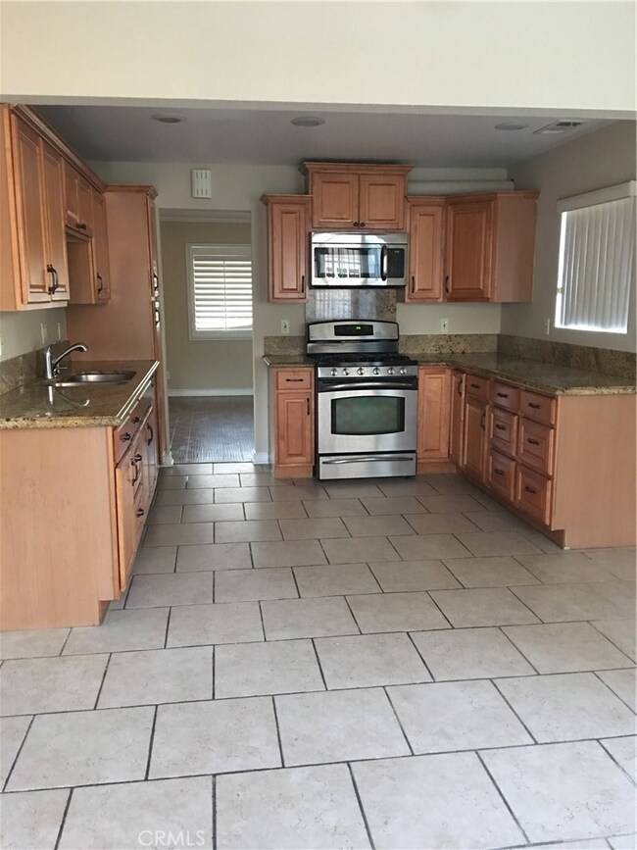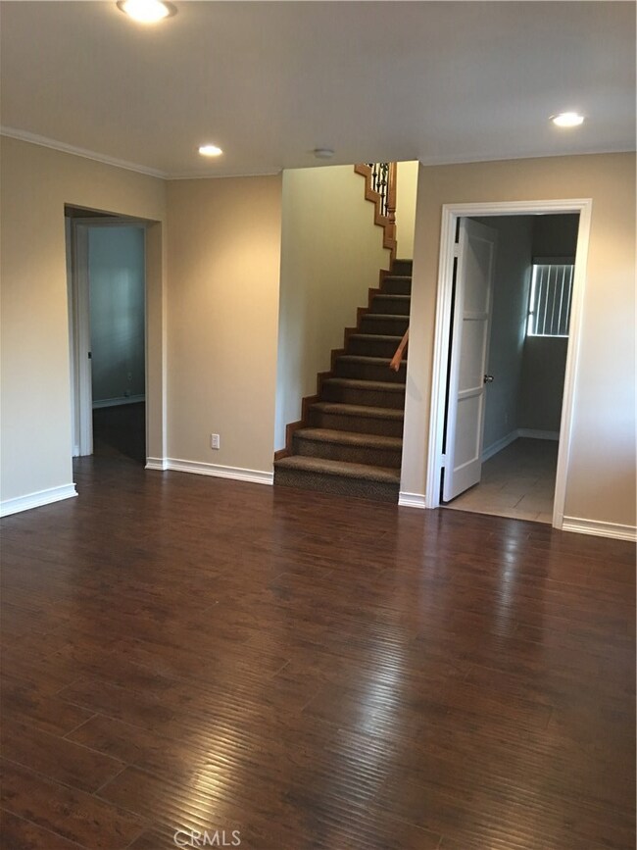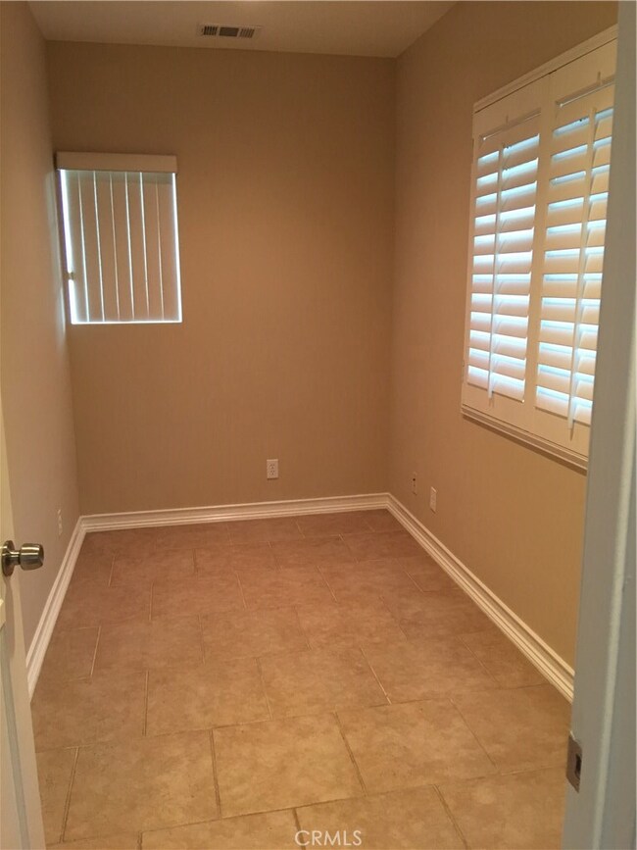
7026 San Marcus St Paramount, CA 90723
Highlights
- Wood Flooring
- Granite Countertops
- No HOA
- Loft
- Private Yard
- Home Office
About This Home
As of January 2018A MUST SEE: Ready to Move In! This Beautiful Home features 4 bedrooms, 3 bathrooms, family room that opens to back yard for kids to play or family gatherings. Offering New Interior paint, Spacious Living Room, , Master Bedroom with walk in closet, bonus loft room upstairs that can be used for relaxing or entertainment, Central A/C, Nice sized private back yard, Detached 2 car garage and long driveway. Truly a Dream Home for a Large Family!!
Last Agent to Sell the Property
Blue Diamond Realty & Property Management License #01877041 Listed on: 08/14/2017
Home Details
Home Type
- Single Family
Est. Annual Taxes
- $8,360
Year Built
- Built in 1947
Lot Details
- 6,354 Sq Ft Lot
- Level Lot
- Private Yard
Parking
- 2 Car Garage
- Parking Available
- Single Garage Door
Home Design
- Shingle Roof
- Stucco
Interior Spaces
- 2,351 Sq Ft Home
- Recessed Lighting
- Formal Entry
- Family Room
- Living Room
- Home Office
- Loft
- Storage
- Fire and Smoke Detector
Kitchen
- Dishwasher
- Granite Countertops
Flooring
- Wood
- Carpet
- Laminate
- Tile
Bedrooms and Bathrooms
- 4 Bedrooms | 1 Main Level Bedroom
- Walk-In Closet
- 3 Full Bathrooms
- Walk-in Shower
Laundry
- Laundry Room
- Laundry in Garage
- Washer Hookup
Outdoor Features
- Patio
- Exterior Lighting
- Front Porch
Utilities
- Central Heating and Cooling System
- Phone Available
Community Details
- No Home Owners Association
Listing and Financial Details
- Tax Lot 385
- Tax Tract Number 6251
- Assessor Parcel Number 6237002008
Ownership History
Purchase Details
Home Financials for this Owner
Home Financials are based on the most recent Mortgage that was taken out on this home.Purchase Details
Home Financials for this Owner
Home Financials are based on the most recent Mortgage that was taken out on this home.Purchase Details
Purchase Details
Purchase Details
Purchase Details
Home Financials for this Owner
Home Financials are based on the most recent Mortgage that was taken out on this home.Similar Homes in the area
Home Values in the Area
Average Home Value in this Area
Purchase History
| Date | Type | Sale Price | Title Company |
|---|---|---|---|
| Grant Deed | $570,000 | Fidelity National Title Comp | |
| Grant Deed | $395,000 | Ticor Title Company | |
| Quit Claim Deed | $320,000 | None Available | |
| Quit Claim Deed | $320,000 | None Available | |
| Trustee Deed | $612,706 | Accommodation | |
| Interfamily Deed Transfer | -- | None Available |
Mortgage History
| Date | Status | Loan Amount | Loan Type |
|---|---|---|---|
| Open | $501,300 | New Conventional | |
| Previous Owner | $300,000 | New Conventional | |
| Previous Owner | $3,500 | Unknown | |
| Previous Owner | $504,000 | Negative Amortization | |
| Previous Owner | $332,000 | New Conventional | |
| Previous Owner | $41,500 | Stand Alone Second | |
| Previous Owner | $100,000 | Credit Line Revolving | |
| Previous Owner | $31,000 | Stand Alone Second |
Property History
| Date | Event | Price | Change | Sq Ft Price |
|---|---|---|---|---|
| 01/02/2018 01/02/18 | Sold | $570,000 | -2.5% | $242 / Sq Ft |
| 12/11/2017 12/11/17 | Pending | -- | -- | -- |
| 11/16/2017 11/16/17 | Price Changed | $584,900 | -2.5% | $249 / Sq Ft |
| 10/21/2017 10/21/17 | For Sale | $600,000 | 0.0% | $255 / Sq Ft |
| 09/21/2017 09/21/17 | Pending | -- | -- | -- |
| 08/14/2017 08/14/17 | For Sale | $600,000 | +51.9% | $255 / Sq Ft |
| 03/22/2013 03/22/13 | Sold | $395,000 | 0.0% | $168 / Sq Ft |
| 02/22/2013 02/22/13 | Pending | -- | -- | -- |
| 01/23/2013 01/23/13 | For Sale | $395,000 | 0.0% | $168 / Sq Ft |
| 01/23/2013 01/23/13 | Pending | -- | -- | -- |
| 01/17/2013 01/17/13 | For Sale | $395,000 | -- | $168 / Sq Ft |
Tax History Compared to Growth
Tax History
| Year | Tax Paid | Tax Assessment Tax Assessment Total Assessment is a certain percentage of the fair market value that is determined by local assessors to be the total taxable value of land and additions on the property. | Land | Improvement |
|---|---|---|---|---|
| 2025 | $8,360 | $648,556 | $373,318 | $275,238 |
| 2024 | $8,360 | $635,841 | $365,999 | $269,842 |
| 2023 | $8,206 | $623,374 | $358,823 | $264,551 |
| 2022 | $7,987 | $611,152 | $351,788 | $259,364 |
| 2021 | $7,799 | $599,170 | $344,891 | $254,279 |
| 2019 | $8,005 | $581,400 | $334,662 | $246,738 |
| 2018 | $7,443 | $570,000 | $328,100 | $241,900 |
| 2016 | $5,113 | $410,889 | $167,164 | $243,725 |
| 2015 | $4,819 | $404,719 | $164,654 | $240,065 |
| 2014 | $4,939 | $396,792 | $161,429 | $235,363 |
Agents Affiliated with this Home
-
M
Seller's Agent in 2018
Maria Sanchez
Blue Diamond Realty & Property Management
(562) 864-2704
5 Total Sales
-
N
Buyer's Agent in 2018
NoEmail NoEmail
NONMEMBER MRML
(646) 541-2551
9 in this area
5,763 Total Sales
-
C
Seller's Agent in 2013
Carlos Guaderrama
RE/MAX
Map
Source: California Regional Multiple Listing Service (CRMLS)
MLS Number: PW17188322
APN: 6237-002-008
- 6838 Severn Dr
- 15311 Gundry Ave Unit 29
- 15325 Orange Ave
- 15325 Orange Ave Unit F16
- 7221 Petrol St Unit 6
- 15351 Orange Ave Unit 25
- 15349 Hunsaker Ave Unit G
- 7260 Richfield St Unit 318
- 7260 Richfield St Unit 305
- 7303 Exeter St Unit 203
- 6513 San Miguel St
- 15542 Orange Ave
- 7021 Alondra Blvd Unit 2
- 7101 Rosecrans Ave Unit 156
- 6830 Alondra Blvd
- 6621 Caro St Unit 111
- 14912 S Gibson Ave
- 6508 Alondra Blvd
- 6824 Marcelle St
- 15118 S Frailey Ave
