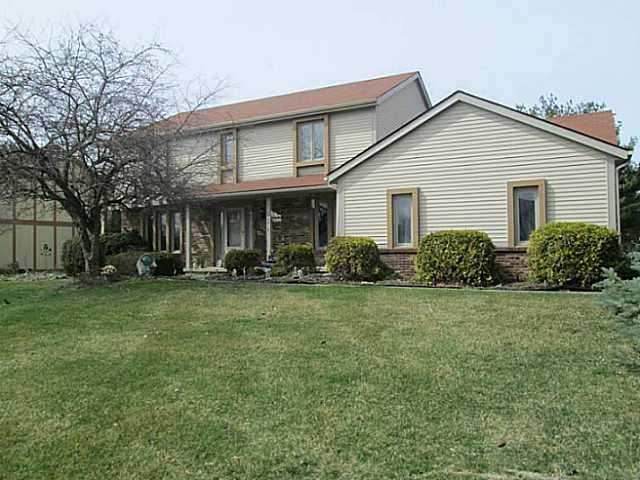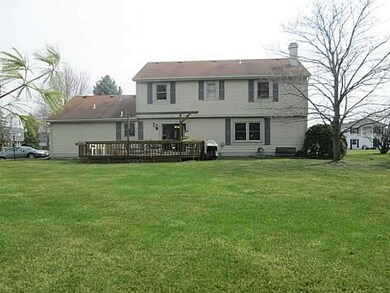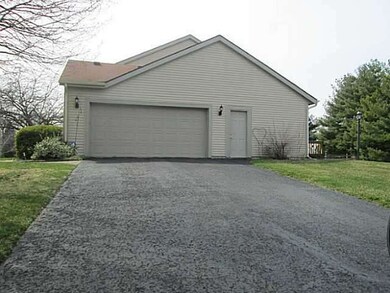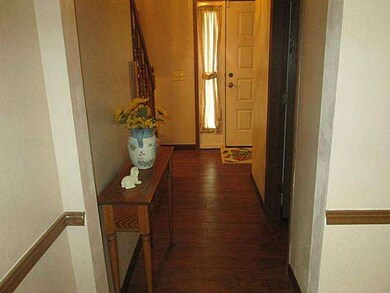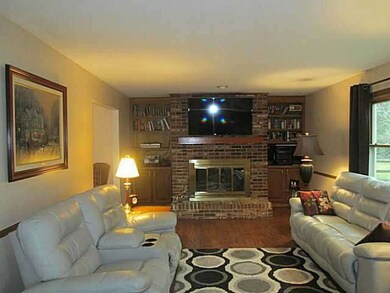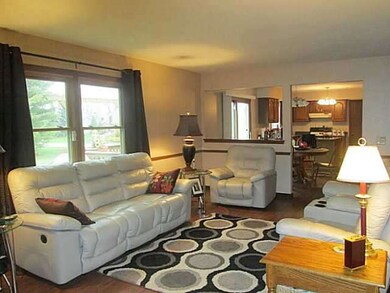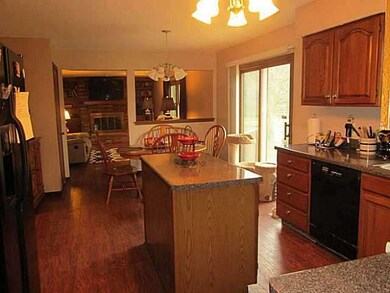
$429,900
- 4 Beds
- 2.5 Baths
- 3,469 Sq Ft
- 7106 Country Creek Rd
- Maumee, OH
Desirable Brandywine, fantastic curb appeal & many UPDATES!! Professionally landscaped, New roof/gutters/metal wrap around windows in 2021, vinyl siding, custom built shed, basement fully waterproofed in '19 w/dual sump pumps installed, fresh paint, updated 1/2 bath on main level, new LVP in dining room, some newer carpets, some updated fixtures. Large primary suite w/huge tile shower & 3
Amy Linville Epic Homes Real Estate
