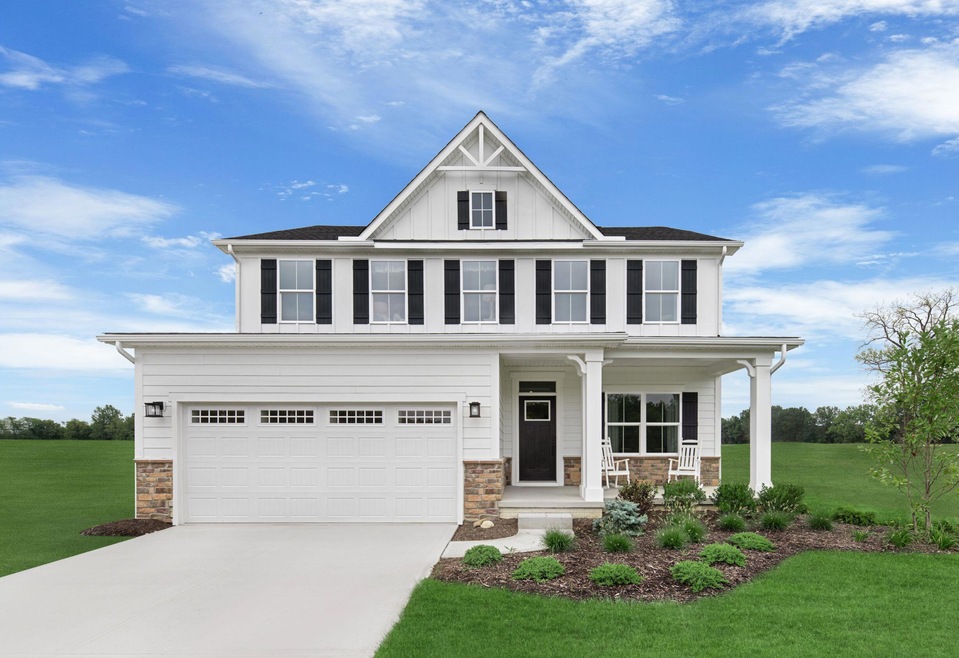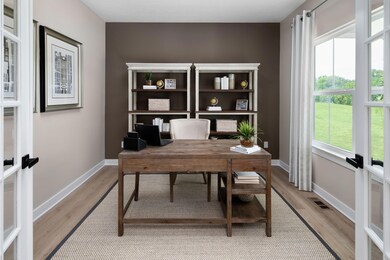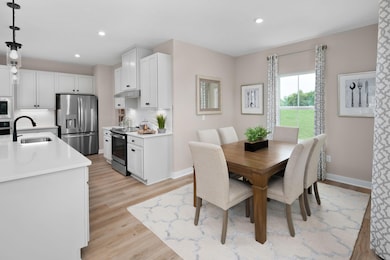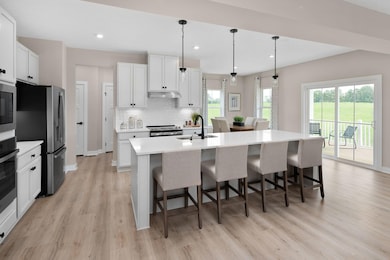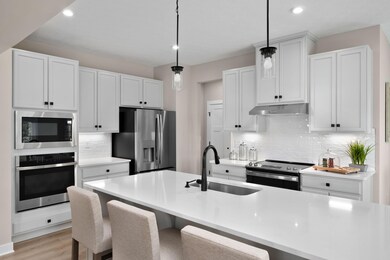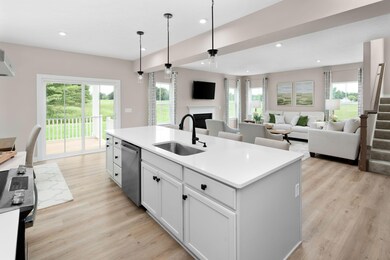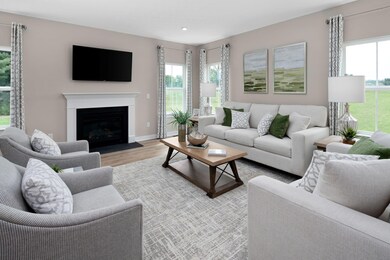
Estimated payment $3,875/month
4
Beds
2.5
Baths
2,423
Sq Ft
$248
Price per Sq Ft
Highlights
- Google Fiber
- Attached Garage
- Forced Air Heating and Cooling System
- Oak Grove Elementary School Rated A-
- Walk-In Closet
- High Speed Internet
About This Home
Listed and Sold Same Day The Columbia boasts an open concept design with a 2-car garage with 4 bedrooms, 2.5 baths, a spacious owner's suite with private spa-like bath with dual vanities and a walk-in closet. Enjoy a gourmet kitchen with maple cabinetry, spacious kitchen island, and stainless kitchen appliances. For a limited time,
Home Details
Home Type
- Single Family
Est. Annual Taxes
- $5,578
Year Built
- Built in 2025
Lot Details
- 0.3 Acre Lot
HOA Fees
- $42 Monthly HOA Fees
Parking
- Attached Garage
Home Design
- Slab Foundation
- Stone Siding
Interior Spaces
- 2,423 Sq Ft Home
- 2-Story Property
- Gas Log Fireplace
- Insulated Doors
- Family Room with Fireplace
Kitchen
- Gas Range
- Range Hood
- Built-In Microwave
- Dishwasher
- Disposal
Bedrooms and Bathrooms
- 4 Bedrooms
- Walk-In Closet
Schools
- Oak Grove Elementary School
- Hidden Valley Middle School
- Hidden Valley High School
Utilities
- Forced Air Heating and Cooling System
- Heat Pump System
- Heating System Uses Natural Gas
- High Speed Internet
- Cable TV Available
Listing and Financial Details
- Tax Lot 50
Community Details
Overview
- Kayla Spradlin Association
- The Ridge At Fairway Forest Subdivision
Amenities
- Google Fiber
Map
Create a Home Valuation Report for This Property
The Home Valuation Report is an in-depth analysis detailing your home's value as well as a comparison with similar homes in the area
Home Values in the Area
Average Home Value in this Area
Property History
| Date | Event | Price | Change | Sq Ft Price |
|---|---|---|---|---|
| 05/22/2025 05/22/25 | Pending | -- | -- | -- |
| 05/22/2025 05/22/25 | For Sale | $601,700 | -- | $248 / Sq Ft |
Source: Roanoke Valley Association of REALTORS®
Similar Homes in Salem, VA
Source: Roanoke Valley Association of REALTORS®
MLS Number: 917532
Nearby Homes
- 7224 Fairway Ridge Rd
- 7042 Fairway Ridge Rd
- 7036 Fairway Ridge Rd
- 7060 Fairway Ridge Rd
- 7058 Fairway Ridge Rd
- 7068 Fairway Ridge Rd
- 7027 Fairway Ridge Rd
- 6996 Fairway Ridge Rd
- 7212 Fairway Ridge Cir
- 7107 Fairway Ridge Cir
- 7110 Fairway Ridge Cir
- 7163 Fairway Ridge Cir
- 7121 Fairway Ridge Cir
- 7149 Fairway Ridge Cir
- 7229 Fairway Ridge Cir
- 7272 Fairway Ridge Cir
- 3271 Links Manor Dr
- 726 Ambler Ln
- 0 Hidden Woods Dr
- 112 Upland Dr
