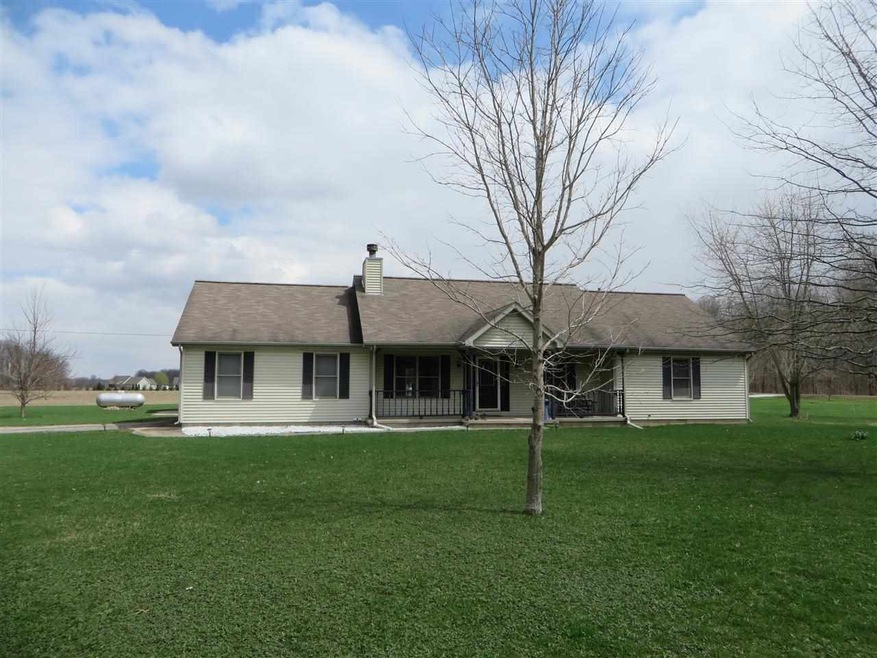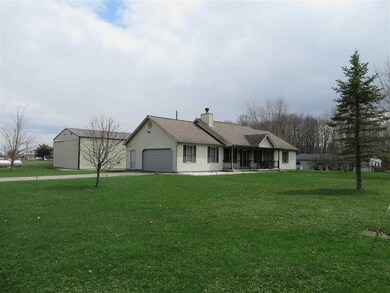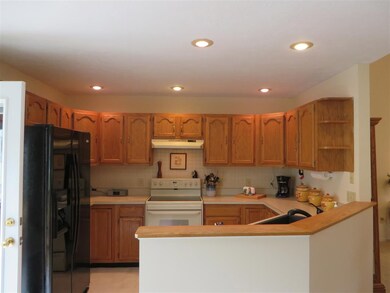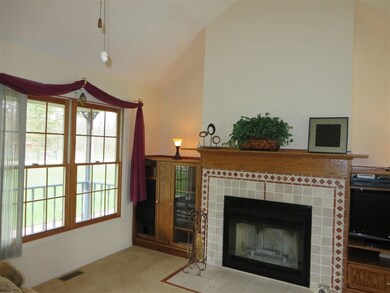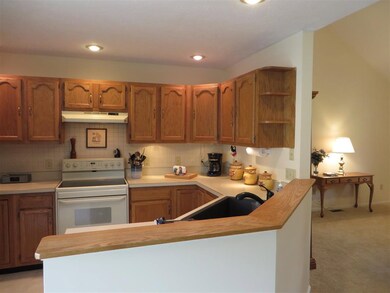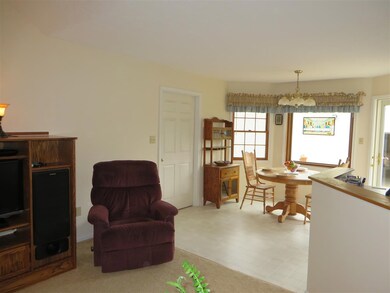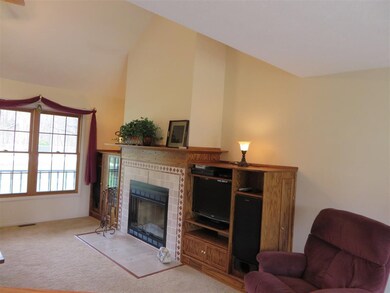
7027 N 775 E Lafayette, IN 47905
3
Beds
2.5
Baths
1,448
Sq Ft
0.5
Acres
Highlights
- Open Floorplan
- Ranch Style House
- Whirlpool Bathtub
- Hershey Elementary School Rated A-
- Backs to Open Ground
- 2 Car Attached Garage
About This Home
As of May 2015Don't miss this fantastic ranch style home located on quiet 1/2 acre in the Hershey/East Tipp School area. You'll love the open floor plan and great room with custom built-ins and the beautiful paver patio with a brick fireplace and grill. The awesome pole barn has an oversized door to accommodate an extra large RV, plus a separate room set up for a workshop.
Home Details
Home Type
- Single Family
Est. Annual Taxes
- $820
Year Built
- Built in 1995
Lot Details
- 0.5 Acre Lot
- Lot Dimensions are 130x170
- Backs to Open Ground
- Level Lot
Parking
- 2 Car Attached Garage
- Garage Door Opener
- Off-Street Parking
Home Design
- Ranch Style House
- Vinyl Construction Material
Interior Spaces
- 1,448 Sq Ft Home
- Open Floorplan
- Ceiling Fan
- Wood Burning Fireplace
- Screen For Fireplace
- Living Room with Fireplace
- Crawl Space
- Laminate Countertops
Bedrooms and Bathrooms
- 3 Bedrooms
- Whirlpool Bathtub
- Bathtub With Separate Shower Stall
Attic
- Storage In Attic
- Pull Down Stairs to Attic
Outdoor Features
- Patio
Schools
- Hershey Elementary School
- East Tippecanoe Middle School
- William Henry Harrison High School
Utilities
- Forced Air Heating and Cooling System
- Propane
- Well
- Septic System
Listing and Financial Details
- Assessor Parcel Number 79-04-16-476-010.000-027
Ownership History
Date
Name
Owned For
Owner Type
Purchase Details
Closed on
Jul 13, 2018
Sold by
Koch Kenneth and Koch Jennifer
Bought by
Cline Matthew S
Total Days on Market
3
Current Estimated Value
Home Financials for this Owner
Home Financials are based on the most recent Mortgage that was taken out on this home.
Original Mortgage
$156,000
Outstanding Balance
$98,816
Interest Rate
4.6%
Mortgage Type
New Conventional
Estimated Equity
$190,389
Purchase Details
Closed on
Mar 15, 2018
Sold by
Tippecanoe County Sheriff
Bought by
Koch Kenneth and Koch Jennifer
Purchase Details
Closed on
Oct 8, 2015
Sold by
Torres Robert C
Bought by
Plank Jessica A
Purchase Details
Listed on
Feb 17, 2015
Closed on
May 15, 2015
Sold by
Summers Tyler A and Summers Carly E
Bought by
Torres Robert C and Plank Jessica A
Seller's Agent
Brett Lueken
Century 21 The Lueken Group
Buyer's Agent
Brett Lueken
Century 21 The Lueken Group
List Price
$164,900
Sold Price
$159,500
Premium/Discount to List
-$5,400
-3.27%
Home Financials for this Owner
Home Financials are based on the most recent Mortgage that was taken out on this home.
Avg. Annual Appreciation
6.14%
Original Mortgage
$162,755
Interest Rate
3.62%
Mortgage Type
New Conventional
Purchase Details
Listed on
Apr 15, 2014
Closed on
Jun 16, 2014
Sold by
Istwan Edward L and Istwan Debra G
Bought by
Summer Tyler A and Summer Carly E
Seller's Agent
Carole King
Keller Williams Lafayette
Buyer's Agent
Brett Lueken
Century 21 The Lueken Group
List Price
$141,000
Sold Price
$145,000
Premium/Discount to List
$4,000
2.84%
Home Financials for this Owner
Home Financials are based on the most recent Mortgage that was taken out on this home.
Avg. Annual Appreciation
10.92%
Original Mortgage
$142,373
Interest Rate
4.4%
Mortgage Type
FHA
Purchase Details
Listed on
Apr 15, 2014
Closed on
Jun 13, 2014
Sold by
Istwan Edward L and Istwan Debra G
Bought by
Summer Tyler A and Summer Carly E
Seller's Agent
Carole King
Keller Williams Lafayette
Buyer's Agent
Brett Lueken
Century 21 The Lueken Group
List Price
$141,000
Sold Price
$145,000
Premium/Discount to List
$4,000
2.84%
Home Financials for this Owner
Home Financials are based on the most recent Mortgage that was taken out on this home.
Original Mortgage
$142,373
Interest Rate
4.4%
Mortgage Type
FHA
Map
Create a Home Valuation Report for This Property
The Home Valuation Report is an in-depth analysis detailing your home's value as well as a comparison with similar homes in the area
Similar Homes in Lafayette, IN
Home Values in the Area
Average Home Value in this Area
Purchase History
| Date | Type | Sale Price | Title Company |
|---|---|---|---|
| Warranty Deed | -- | None Available | |
| Warranty Deed | $123,000 | -- | |
| Quit Claim Deed | -- | -- | |
| Warranty Deed | -- | -- | |
| Warranty Deed | -- | -- | |
| Warranty Deed | -- | -- |
Source: Public Records
Mortgage History
| Date | Status | Loan Amount | Loan Type |
|---|---|---|---|
| Open | $156,000 | New Conventional | |
| Previous Owner | $162,755 | New Conventional | |
| Previous Owner | $142,373 | FHA | |
| Previous Owner | $142,373 | FHA | |
| Previous Owner | $18,000 | Unknown |
Source: Public Records
Property History
| Date | Event | Price | Change | Sq Ft Price |
|---|---|---|---|---|
| 05/15/2015 05/15/15 | Sold | $159,500 | -3.3% | $110 / Sq Ft |
| 03/18/2015 03/18/15 | Pending | -- | -- | -- |
| 02/17/2015 02/17/15 | For Sale | $164,900 | +13.7% | $114 / Sq Ft |
| 06/13/2014 06/13/14 | Sold | $145,000 | +2.8% | $100 / Sq Ft |
| 04/18/2014 04/18/14 | Pending | -- | -- | -- |
| 04/15/2014 04/15/14 | For Sale | $141,000 | -- | $97 / Sq Ft |
Source: Indiana Regional MLS
Tax History
| Year | Tax Paid | Tax Assessment Tax Assessment Total Assessment is a certain percentage of the fair market value that is determined by local assessors to be the total taxable value of land and additions on the property. | Land | Improvement |
|---|---|---|---|---|
| 2024 | $1,690 | $255,000 | $22,500 | $232,500 |
| 2023 | $1,690 | $239,900 | $22,500 | $217,400 |
| 2022 | $1,456 | $206,800 | $22,500 | $184,300 |
| 2021 | $1,269 | $185,200 | $22,500 | $162,700 |
| 2020 | $1,094 | $168,400 | $22,500 | $145,900 |
| 2019 | $1,056 | $164,600 | $22,500 | $142,100 |
| 2018 | $948 | $154,600 | $19,500 | $135,100 |
| 2017 | $926 | $150,900 | $19,500 | $131,400 |
| 2016 | $891 | $147,600 | $19,500 | $128,100 |
| 2014 | $771 | $129,400 | $19,000 | $110,400 |
| 2013 | $820 | $130,600 | $19,000 | $111,600 |
Source: Public Records
Source: Indiana Regional MLS
MLS Number: 201412472
APN: 79-04-16-476-010.000-027
Nearby Homes
- 8250 Timber Ln
- 8410 Timber Ln
- 4814 Sherman
- 5136 Centerview Dr
- 1579 W Herring Way
- 4239 N 750 E
- 6531 E 450 Rd N
- 5515 Stair Rd
- 9170 Herring Ln
- 9120 Herring Ln
- 1000 E
- 1000 E
- 5335 Stair Rd
- 1578 W Herring Way Rd
- 8649 W Division Line Rd
- 8645 W Division Line Rd
- 39 Pond View Dr
- 35 Pond View Dr
- 111 N Railroad St
- 3252 State Road 225 E
