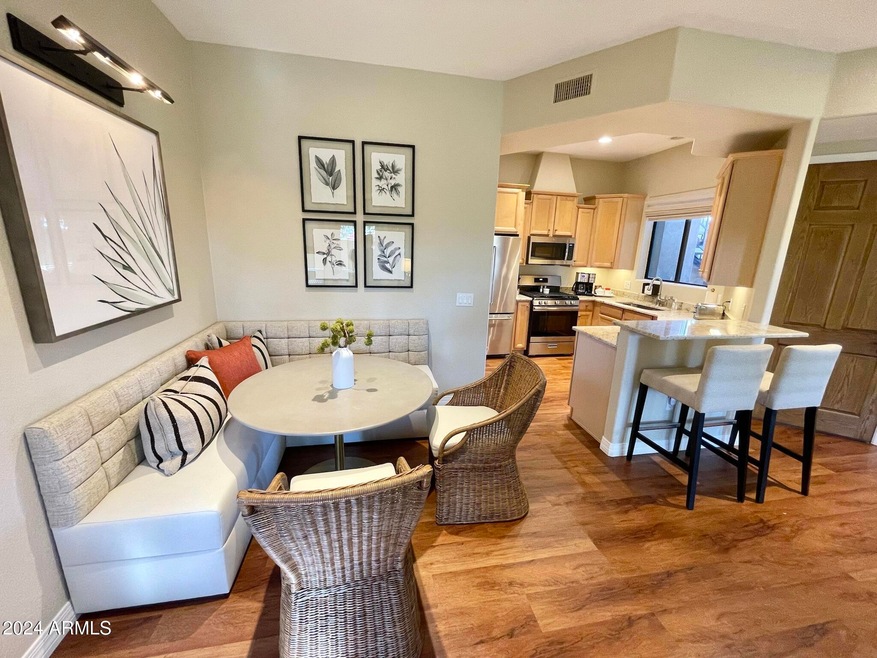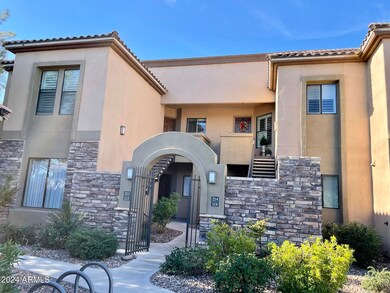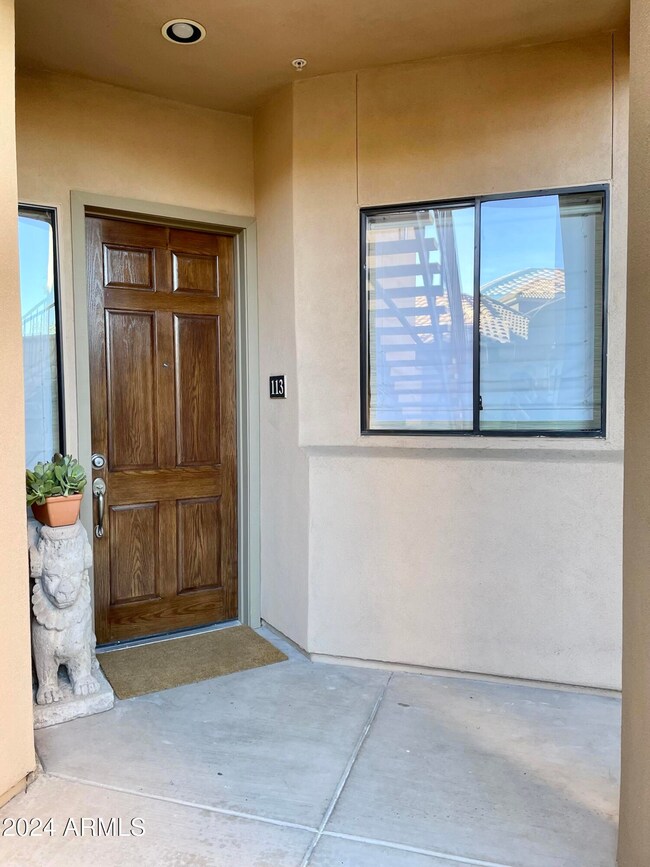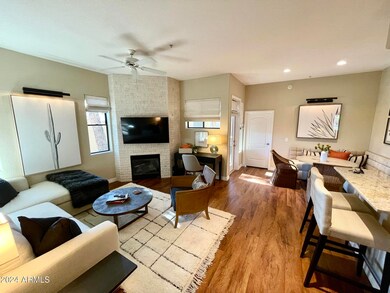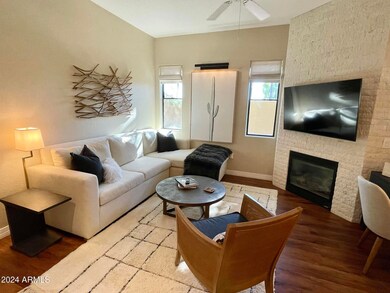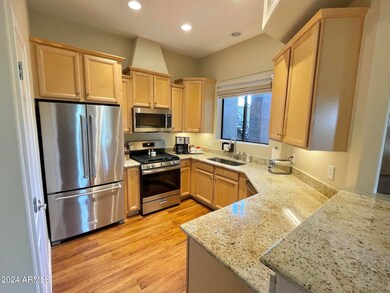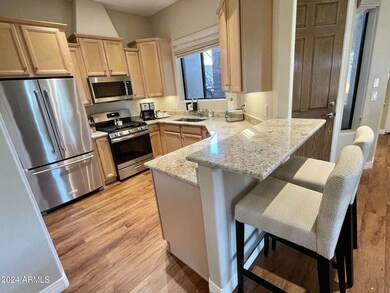
7027 N Scottsdale Rd Unit 113 Paradise Valley, AZ 85253
McCormick Ranch NeighborhoodHighlights
- Fitness Center
- Gated Community
- Wood Flooring
- Kiva Elementary School Rated A
- Contemporary Architecture
- End Unit
About This Home
As of February 2025This gorgeous 2 bed/2 bath condo is now available for that special buyer who appreciates the opportunity to purchase a FULLY FURNISHED, Master of the Southwest designer-curated PV jewel across from the Ritz Carlton. The Traviata community is tucked away behind the Seville marketplace, but this unit is quite private; its cozy, walled patio faces a quiet common area at the edge of the community, but is just a short walk to the pool & a wide variety of great restaurants, shops & fitness choices in Scottsdale.
It features soft, neutral tones, and is being offered with top-of-the- line furniture---some custom made for the spaces---and also includes curated art, custom drapes, a stone-clad gas fireplace, a fully outfitted kitchen, 3 TVs, ample storage, and a large single garage space.
Last Agent to Sell the Property
Russ Lyon Sotheby's International Realty License #SA106797000 Listed on: 12/06/2024

Property Details
Home Type
- Condominium
Est. Annual Taxes
- $1,642
Year Built
- Built in 2004
Lot Details
- End Unit
- Private Streets
- Desert faces the front and back of the property
- Partially Fenced Property
- Block Wall Fence
- Front Yard Sprinklers
- Sprinklers on Timer
- Private Yard
HOA Fees
Parking
- 1 Car Detached Garage
- Garage Door Opener
Home Design
- Contemporary Architecture
- Wood Frame Construction
- Tile Roof
- Stone Exterior Construction
- Stucco
Interior Spaces
- 1,233 Sq Ft Home
- 1-Story Property
- Ceiling height of 9 feet or more
- Ceiling Fan
- Gas Fireplace
- Double Pane Windows
- Low Emissivity Windows
- Solar Screens
- Living Room with Fireplace
Kitchen
- Breakfast Bar
- Built-In Microwave
- Granite Countertops
Flooring
- Wood
- Vinyl
Bedrooms and Bathrooms
- 2 Bedrooms
- Remodeled Bathroom
- 2 Bathrooms
- Dual Vanity Sinks in Primary Bathroom
Accessible Home Design
- Accessible Hallway
- No Interior Steps
Outdoor Features
- Covered Patio or Porch
- Outdoor Storage
Location
- Unit is below another unit
Schools
- Kiva Elementary School
- Mohave Middle School
- Saguaro High School
Utilities
- Central Air
- Heating Available
- Water Purifier
- High Speed Internet
- Cable TV Available
Listing and Financial Details
- Tax Lot 113
- Assessor Parcel Number 174-23-020
Community Details
Overview
- Association fees include roof repair, insurance, sewer, ground maintenance, street maintenance, front yard maint, trash, water, roof replacement, maintenance exterior
- Brown Comm. Mgmt. Association, Phone Number (480) 339-8820
- Mccormick Ranch Association, Phone Number (480) 860-1122
- Association Phone (480) 860-1122
- Built by Starpoint Communities
- Traviata Condominiums Subdivision
Recreation
- Fitness Center
- Heated Community Pool
- Community Spa
- Bike Trail
Security
- Gated Community
Ownership History
Purchase Details
Home Financials for this Owner
Home Financials are based on the most recent Mortgage that was taken out on this home.Purchase Details
Home Financials for this Owner
Home Financials are based on the most recent Mortgage that was taken out on this home.Purchase Details
Home Financials for this Owner
Home Financials are based on the most recent Mortgage that was taken out on this home.Purchase Details
Home Financials for this Owner
Home Financials are based on the most recent Mortgage that was taken out on this home.Purchase Details
Purchase Details
Purchase Details
Purchase Details
Purchase Details
Home Financials for this Owner
Home Financials are based on the most recent Mortgage that was taken out on this home.Purchase Details
Purchase Details
Home Financials for this Owner
Home Financials are based on the most recent Mortgage that was taken out on this home.Similar Home in the area
Home Values in the Area
Average Home Value in this Area
Purchase History
| Date | Type | Sale Price | Title Company |
|---|---|---|---|
| Warranty Deed | -- | -- | |
| Warranty Deed | $620,000 | Wfg National Title Insurance C | |
| Warranty Deed | $415,500 | First American Title Ins Co | |
| Warranty Deed | $290,000 | Chicago Title Agency Inc | |
| Special Warranty Deed | -- | None Available | |
| Special Warranty Deed | -- | None Available | |
| Special Warranty Deed | -- | None Available | |
| Cash Sale Deed | $175,000 | First American Title Ins Co | |
| Trustee Deed | $184,000 | Accommodation | |
| Interfamily Deed Transfer | -- | -- | |
| Warranty Deed | $299,900 | Title Partners Of Phoenix Ll | |
| Cash Sale Deed | $214,572 | Fidelity National Title | |
| Warranty Deed | $2,400,000 | First American Title |
Mortgage History
| Date | Status | Loan Amount | Loan Type |
|---|---|---|---|
| Open | $450,000 | New Conventional | |
| Previous Owner | $232,000 | New Conventional | |
| Previous Owner | $239,920 | Unknown | |
| Previous Owner | $239,920 | Unknown | |
| Previous Owner | $500,000 | Seller Take Back |
Property History
| Date | Event | Price | Change | Sq Ft Price |
|---|---|---|---|---|
| 02/25/2025 02/25/25 | Sold | $620,000 | -2.4% | $503 / Sq Ft |
| 01/07/2025 01/07/25 | For Sale | $635,000 | +2.4% | $515 / Sq Ft |
| 12/18/2024 12/18/24 | Off Market | $620,000 | -- | -- |
| 12/06/2024 12/06/24 | For Sale | $635,000 | +52.8% | $515 / Sq Ft |
| 06/24/2021 06/24/21 | Sold | $415,500 | +4.1% | $337 / Sq Ft |
| 05/25/2021 05/25/21 | Pending | -- | -- | -- |
| 05/20/2021 05/20/21 | For Sale | $399,000 | +37.6% | $324 / Sq Ft |
| 12/12/2017 12/12/17 | Sold | $290,000 | -1.7% | $235 / Sq Ft |
| 11/09/2017 11/09/17 | For Sale | $295,000 | 0.0% | $239 / Sq Ft |
| 08/07/2015 08/07/15 | Rented | $1,295 | 0.0% | -- |
| 07/29/2015 07/29/15 | Off Market | $1,295 | -- | -- |
| 07/23/2015 07/23/15 | For Rent | $1,295 | 0.0% | -- |
| 06/28/2014 06/28/14 | Rented | $1,295 | 0.0% | -- |
| 05/30/2014 05/30/14 | Under Contract | -- | -- | -- |
| 05/06/2014 05/06/14 | For Rent | $1,295 | +4.0% | -- |
| 09/29/2012 09/29/12 | Rented | $1,245 | 0.0% | -- |
| 09/19/2012 09/19/12 | Under Contract | -- | -- | -- |
| 09/12/2012 09/12/12 | For Rent | $1,245 | -- | -- |
Tax History Compared to Growth
Tax History
| Year | Tax Paid | Tax Assessment Tax Assessment Total Assessment is a certain percentage of the fair market value that is determined by local assessors to be the total taxable value of land and additions on the property. | Land | Improvement |
|---|---|---|---|---|
| 2025 | $1,642 | $24,270 | -- | -- |
| 2024 | $1,623 | $23,114 | -- | -- |
| 2023 | $1,623 | $33,970 | $6,790 | $27,180 |
| 2022 | $1,540 | $26,820 | $5,360 | $21,460 |
| 2021 | $1,636 | $24,070 | $4,810 | $19,260 |
| 2020 | $1,622 | $23,230 | $4,640 | $18,590 |
| 2019 | $1,565 | $22,410 | $4,480 | $17,930 |
| 2018 | $1,515 | $22,380 | $4,470 | $17,910 |
| 2017 | $1,451 | $21,880 | $4,370 | $17,510 |
| 2016 | $1,423 | $20,970 | $4,190 | $16,780 |
| 2015 | $1,355 | $20,170 | $4,030 | $16,140 |
Agents Affiliated with this Home
-
Pat Carleton

Seller's Agent in 2025
Pat Carleton
Russ Lyon Sotheby's International Realty
(602) 885-2404
3 in this area
19 Total Sales
-
Kimberly Amadeo
K
Buyer's Agent in 2025
Kimberly Amadeo
Compass
(480) 861-7629
1 in this area
3 Total Sales
-
R
Seller's Agent in 2021
Ronda Cronin
HomeSmart
-
S
Seller Co-Listing Agent in 2021
Shelly Lane
HomeSmart
-
Amy Nelson

Seller's Agent in 2017
Amy Nelson
Keller Williams Realty East Valley
(480) 510-8193
1 in this area
159 Total Sales
-
S
Buyer Co-Listing Agent in 2017
Shelly GRI
RE/MAX Uptown
Map
Source: Arizona Regional Multiple Listing Service (ARMLS)
MLS Number: 6791736
APN: 174-23-020
- 7027 N Scottsdale Rd Unit 229
- 7295 N Scottsdale Rd Unit 1004
- 7297 N Scottsdale Rd Unit 1004
- 7575 E Indian Bend Rd Unit 1142
- 7575 E Indian Bend Rd Unit 1100
- 7575 E Indian Bend Rd Unit 1137
- 7575 E Indian Bend Rd Unit 1078
- 7601 E Indian Bend Rd Unit 1046
- 7601 E Indian Bend Rd Unit 3024
- 7601 E Indian Bend Rd Unit 3037
- 7601 E Indian Bend Rd Unit 2039
- 7601 E Indian Bend Rd Unit 3030
- 7601 E Indian Bend Rd Unit 1050
- 7242 E Joshua Tree Ln
- 7615 E Tucson Rd
- 7646 E Miami Rd
- 7746 E Bisbee Rd
- 7611 E Casa Grande Rd
- 7609 E Indian Bend Rd Unit 1012
- 6701 N Scottsdale Rd Unit 15
