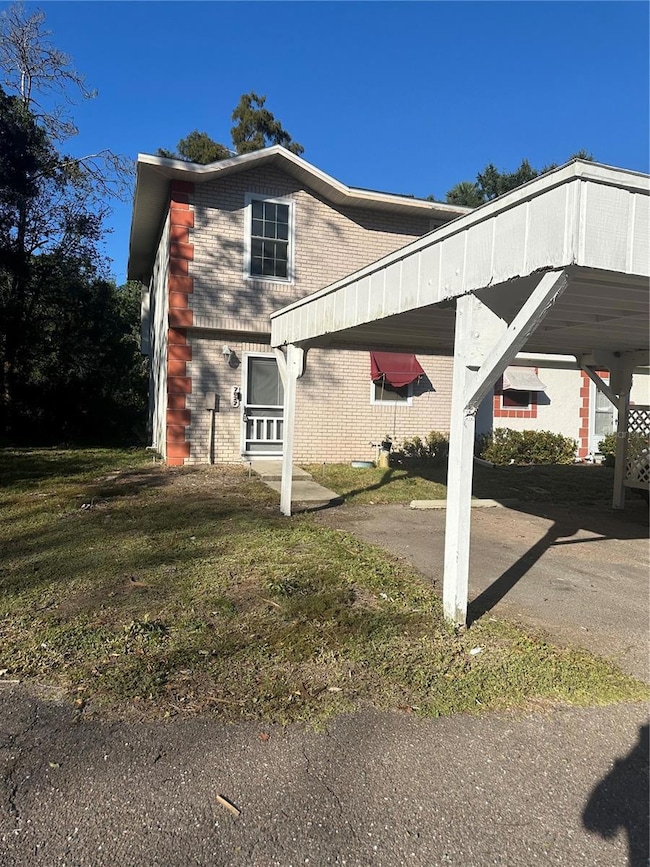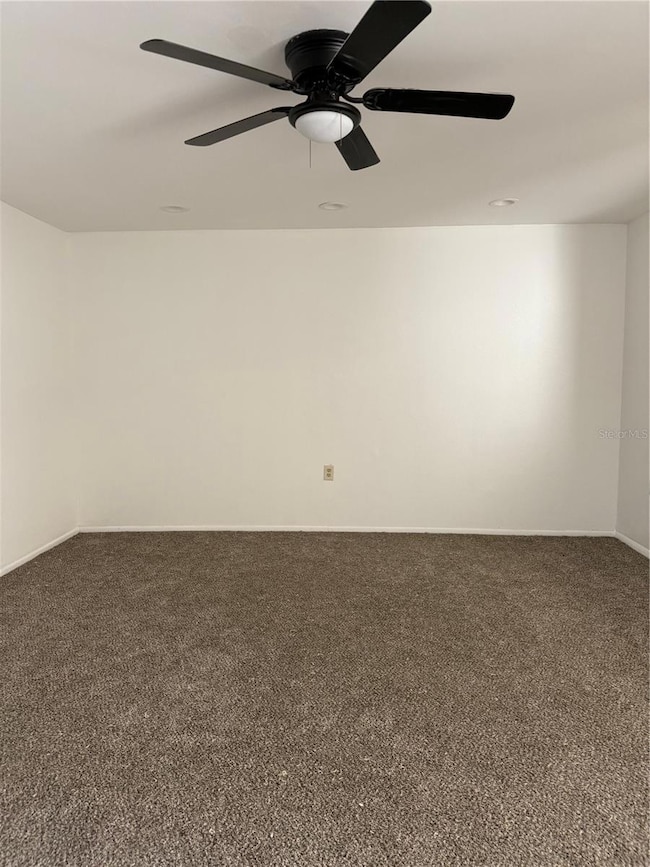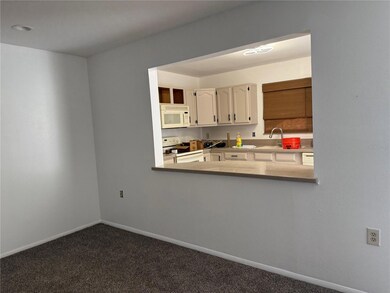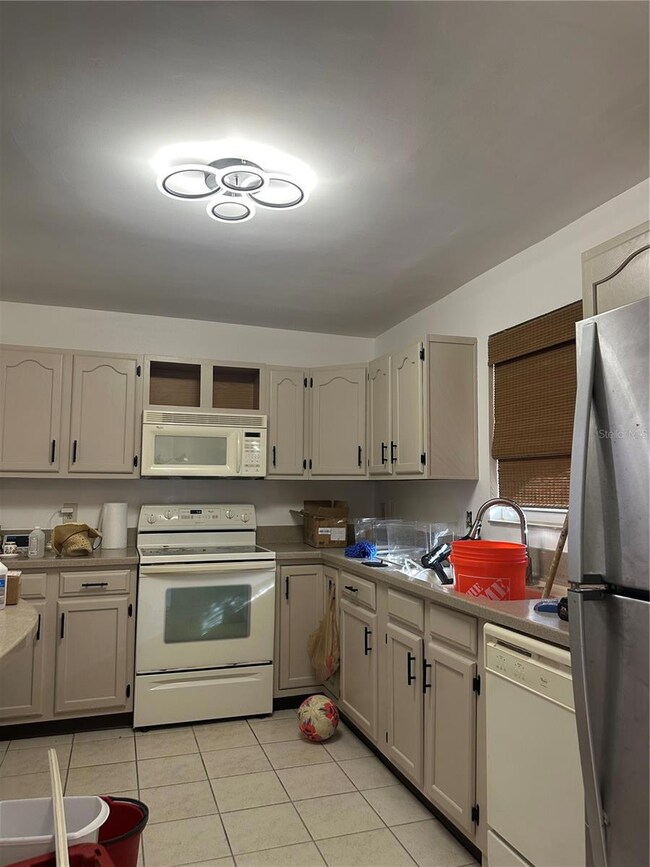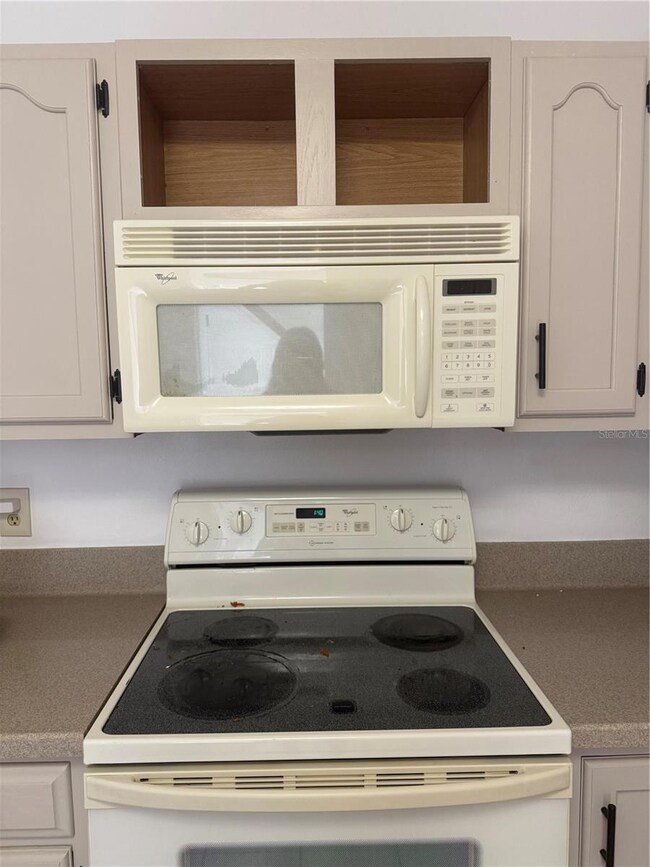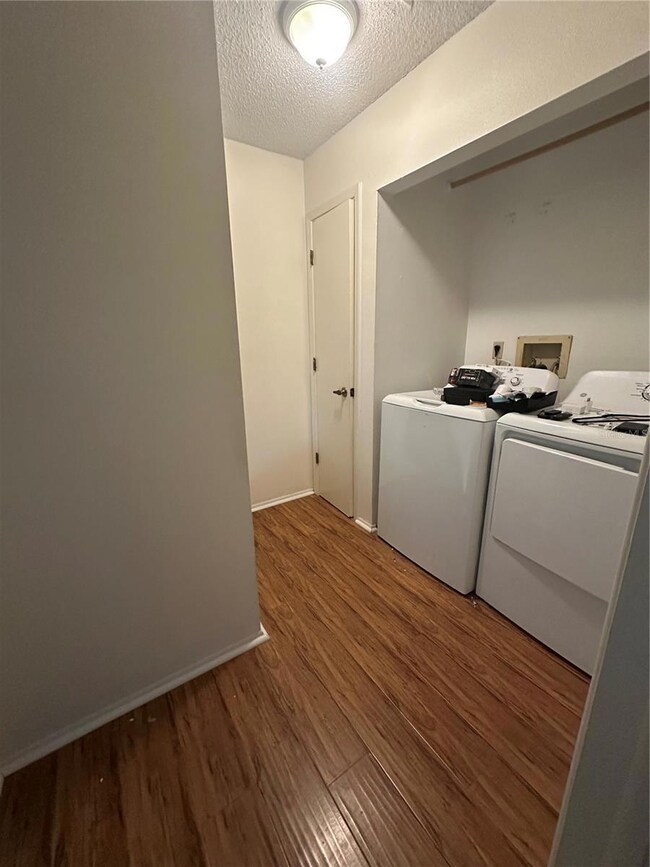7027 Paul Revere Trace New Port Richey, FL 34653
2
Beds
1.5
Baths
1,100
Sq Ft
29.22
Acres
Highlights
- Pond View
- Clubhouse
- Tennis Courts
- 29.22 Acre Lot
- Community Pool
- Living Room
About This Home
2/2 Huge kitchen with living area Ceramic tile, laminate and carpet
2 back porches up and down stairs Great community, end unit with a Carport
Free garbage Community Pool and Tennis courts 1 cat ok hoa with deposit NO evictions must have rental history and income
Listing Agent
CHARLES RUTENBERG REALTY INC Brokerage Phone: 866-580-6402 License #3072840 Listed on: 10/29/2025

Townhouse Details
Home Type
- Townhome
Est. Annual Taxes
- $2,174
Year Built
- Built in 1985
Parking
- 1 Carport Space
Home Design
- Bi-Level Home
Interior Spaces
- 1,100 Sq Ft Home
- Ceiling Fan
- Living Room
- Pond Views
Kitchen
- Range
- Dishwasher
Flooring
- Carpet
- Laminate
- Ceramic Tile
Bedrooms and Bathrooms
- 2 Bedrooms
Laundry
- Laundry in unit
- Dryer
- Washer
Utilities
- Central Heating and Cooling System
Listing and Financial Details
- Residential Lease
- Security Deposit $1,000
- Property Available on 11/1/25
- The owner pays for trash collection
- 12-Month Minimum Lease Term
- $85 Application Fee
- Assessor Parcel Number 16-25-34-004O-00000-001.0
Community Details
Overview
- Property has a Home Owners Association
- Brandy Wine Association
- Brandywine Condo 02 Subdivision
Amenities
- Clubhouse
Recreation
- Tennis Courts
- Community Pool
Pet Policy
- Pets up to 10 lbs
- Pet Deposit $350
- 1 Pet Allowed
- Cats Allowed
Map
Source: Stellar MLS
MLS Number: W7880304
APN: 34-25-16-004O-00000-0010
Nearby Homes
- 7135 Trenton Place Unit 4
- 7050 Cognac Dr Unit 1
- 7306 Skyview Ave
- 0 Lenox Dr
- 7045 Lenox Dr
- 7134 Maclura Dr
- 7330 Ashmore Dr
- 000 Rowan Rd
- 6840 Runnel Dr
- 7325 Carnival Ln
- 7352 Carnival Ln
- 6707 Ballad Ln
- 7331 Demure Ln
- 7435 Hollyridge Dr
- 7406 Demure Ln Unit 155
- 7501 Cumber Dr
- 7434 Egress Ln Unit 137
- 6709 Lamprey Ln
- 6705 Lamprey Ln
- 6701 Parkside Dr
- 7110 Cognac Dr Unit 2
- 7018 Maclura Dr
- 7325 Demure Ln
- 7435 Hollyridge Dr
- 7402 Demure Ln
- 7307 Cypress Dr
- 7212 Carlton Arms Dr
- 7323 Cypress Dr
- 7626 Cypress Dr
- 7226 Cedar Point Dr
- 7234 Magnolia Valley Dr
- 7434 Hob Ln
- 7419 Valley Ct
- 7250 Magnolia Valley Dr
- 7611 Summertree Ln
- 6429 Sentry Way
- 6402 Bandura Ave
- 7725 Summertree Ln
- 6715 Congress St
- 6321 Runnel Dr

