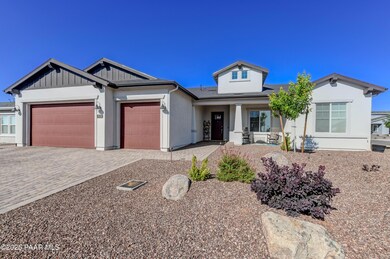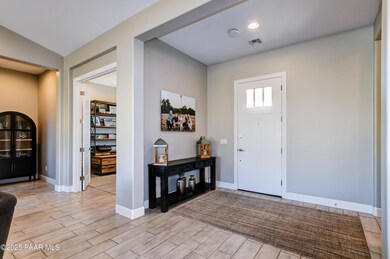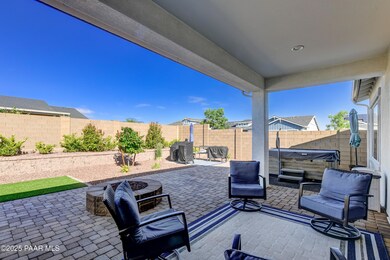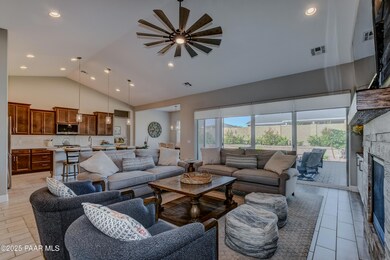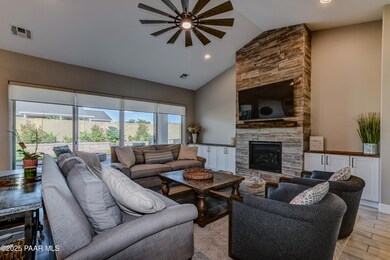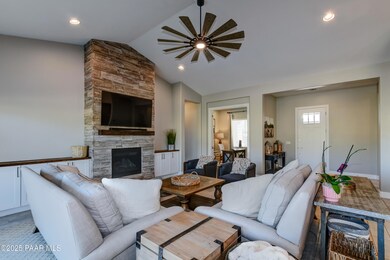
7028 Corral Ct Prescott, AZ 86305
Estimated payment $4,369/month
Highlights
- Mountain View
- Home Office
- Eat-In Kitchen
- Solid Surface Countertops
- Covered patio or porch
- Double Pane Windows
About This Home
This amazing home, nestled on a quiet cul-de-sac in the sought-after Westwood community in Deep Well Ranch, is one you won't want to miss. The Monarch split-bedroom floor-plan offers a beautifully designed 3-bedroom, 2.5-bath layout with a dedicated office perfect for remote work or creative pursuits. Thoughtfully crafted to blend comfort, style, and function, this home delivers an exceptional living experience from the moment you step inside. You'll be welcomed into a bright, open-concept interior featuring two-tone paint, staggered ceramic tile flooring throughout the main living areas, and upgraded Shaw carpet in all bedrooms. The heart of the home is the stunning designer kitchen, showcasing quartz countertops, quality cabinetry, and an airy layout ideal for both daily living and entertaining.The inviting gas fireplace brings warmth and character to the spacious living area, while the soft water system adds a touch of convenience and luxury to daily life. Enjoy easy indoor-outdoor living with a low-maintenance front and back yard, including an extended paver patio and built-in firepita perfect setting to take in Arizona's beautiful evenings. From the backyard, soak in views of Granite Mountain, and from the front, enjoy the distant vistas of San Francisco Peaks. Additional highlights include a spacious 3-car garage with a 4-foot extension, providing extra space for storage, hobbies, or recreational gear. This home is a rare blend of upscale finishes, smart design, and spectacular viewsall in a vibrant, growing community. Come experience The Monarchwhere thoughtful details, natural beauty, and comfortable living come together effortlessly. -Owner is a licensed Real Estate agent
Home Details
Home Type
- Single Family
Est. Annual Taxes
- $2,313
Year Built
- Built in 2022
Lot Details
- 9,148 Sq Ft Lot
- Privacy Fence
- Landscaped
HOA Fees
- $27 Monthly HOA Fees
Parking
- 3 Car Attached Garage
- Driveway
Home Design
- Composition Roof
- Stucco Exterior
Interior Spaces
- 2,333 Sq Ft Home
- 1-Story Property
- Ceiling Fan
- Gas Fireplace
- Double Pane Windows
- Drapes & Rods
- Window Screens
- Combination Kitchen and Dining Room
- Home Office
- Mountain Views
Kitchen
- Eat-In Kitchen
- Oven
- Gas Range
- Microwave
- Dishwasher
- Kitchen Island
- Solid Surface Countertops
- Disposal
Flooring
- Carpet
- Tile
Bedrooms and Bathrooms
- 3 Bedrooms
- Split Bedroom Floorplan
- Walk-In Closet
Laundry
- Sink Near Laundry
- Washer and Dryer Hookup
Utilities
- Forced Air Heating and Cooling System
- Heating System Uses Natural Gas
- Natural Gas Water Heater
- Water Softener is Owned
Additional Features
- Level Entry For Accessibility
- Covered patio or porch
Community Details
- Association Phone (928) 293-7006
- Deep Well Ranch Subdivision
Listing and Financial Details
- Assessor Parcel Number 287
Map
Home Values in the Area
Average Home Value in this Area
Tax History
| Year | Tax Paid | Tax Assessment Tax Assessment Total Assessment is a certain percentage of the fair market value that is determined by local assessors to be the total taxable value of land and additions on the property. | Land | Improvement |
|---|---|---|---|---|
| 2026 | $56 | $71,760 | -- | -- |
| 2024 | $56 | -- | -- | -- |
| 2023 | $56 | $1,185 | $1,185 | $0 |
Property History
| Date | Event | Price | Change | Sq Ft Price |
|---|---|---|---|---|
| 07/14/2025 07/14/25 | For Sale | $749,900 | -- | $321 / Sq Ft |
Purchase History
| Date | Type | Sale Price | Title Company |
|---|---|---|---|
| Warranty Deed | -- | Yavapai Title Agency | |
| Warranty Deed | -- | None Listed On Document | |
| Special Warranty Deed | $646,909 | Empire Title | |
| Special Warranty Deed | $532,386 | Empire West Title |
Mortgage History
| Date | Status | Loan Amount | Loan Type |
|---|---|---|---|
| Open | $100,000 | Credit Line Revolving | |
| Previous Owner | $485,182 | New Conventional |
Similar Homes in Prescott, AZ
Source: Prescott Area Association of REALTORS®
MLS Number: 1074867
APN: 102-19-287
- 7009 Stallion Ln
- 7028 Sienna Place
- 7008 Stallion Ln
- 7012 Stallion Ln
- 7049 Wallflower Way
- 7045 Wallflower Way
- 6287 Harvest Moon Ave
- 7021 Palomino St
- 6882 Claret Dr
- 6878 Claret Dr
- 7034 Wallflower Way
- 6248 Barn Owl Ave
- 6278 Goldfinch Dr
- 6214 Harvest Moon Ave
- 1365 Starling St
- 1364 Towhee Trail
- 7091 Turquoise St
- 6832 Claret Dr
- 6136 Antelope Villas Cir Unit 220
- 6152 Antelope Villas Cir Unit 227
- 1352 Warbler Way
- 5712 Ginseng Way
- 5395 Granite Dells Pkwy
- 4075 Az-89 Unit ID1257802P
- 1530 W Ridge Dr
- 3161 Willow Creek Rd
- 3095 Shoshone Plaza Unit 5f
- 1998 Prescott Lakes Pkwy
- 3147 Willow Creek Rd
- 1898 W Buena Vista Trail
- 1611 Addington Dr
- 2057 Willow Lake Rd
- 7625 N Williamson Valley Rd Unit ID1257806P
- 7625 N Williamson Valley Rd Unit ID1257805P
- 3090 Peaks View Ln Unit 10F
- 2105 Blooming Hills Dr
- 2365 Sequoia Dr
- 4791 N Yorkshire Loop
- 5862 N Thornberry Dr
- 1853 Oriental Ave

