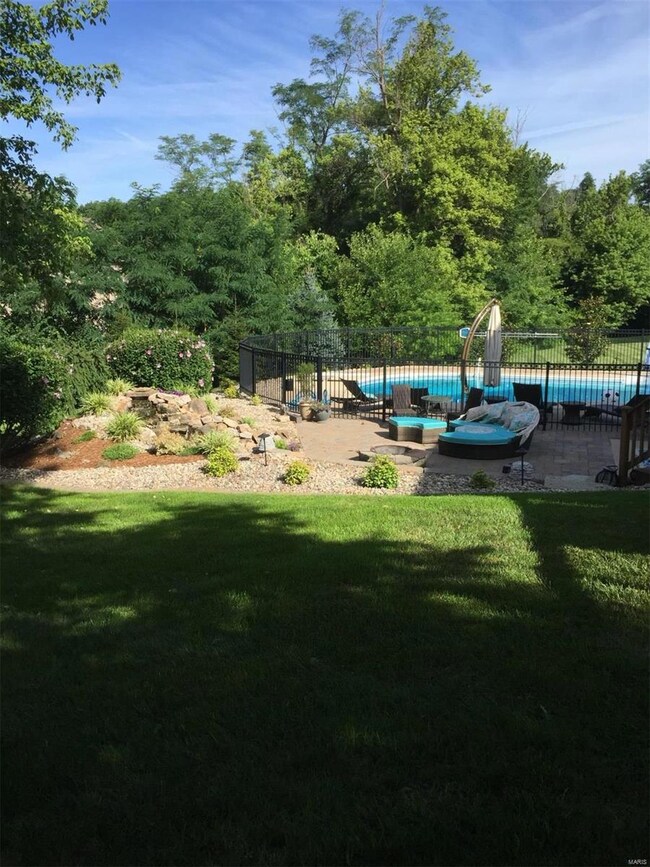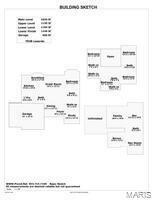
7028 Lasorda Ln Edwardsville, IL 62025
Estimated Value: $722,000 - $855,000
Highlights
- Primary Bedroom Suite
- Open Floorplan
- Wood Flooring
- Liberty Middle School Rated A-
- Traditional Architecture
- Main Floor Primary Bedroom
About This Home
As of May 2022SPACIOUS, 5 bed/4 1/2 bath home nestled in a quiet culdesac! Main floor features office, formal dining, great room w/built-ins & fireplace, kitchen w/island/stainless appliances/staggered cabinetry/tile backsplash/desk area, master suite w/walk-in closet & separate tub & shower, 1/2 bath & drop zone & larger laundry room w/sink. 2nd floor features 4 spacious bedrooms (2 w/walk-in closets), 2nd full bath & a 3rd full Jack/Jill bath & oversized linen closet. Finished walkout lower level boasts a wet bar w/granite, 4th full bath w/tile, bonus room (currently being used as 6th bedroom), recreation room, 2nd family room and abundant storage. Recent updates inc some Anderson windows, paint, some carpet, roof, pool heater. Outside boasts a large, more private culdesac lot in a park-like setting w/ 3'-8' deep, heated, saltwater pool; deck & paver patio area - perfect space to entertain family & friends! Also additional parking pad and oversized 3 car garage!
Last Agent to Sell the Property
RE/MAX Alliance License #475125407 Listed on: 04/09/2022

Home Details
Home Type
- Single Family
Est. Annual Taxes
- $15,734
Year Built
- Built in 2004
Lot Details
- 0.49 Acre Lot
- Lot Dimensions are 59.8x148.85x148.85
- Cul-De-Sac
HOA Fees
- $24 Monthly HOA Fees
Parking
- 3 Car Attached Garage
- Additional Parking
Home Design
- Traditional Architecture
- Brick Veneer
- Vinyl Siding
Interior Spaces
- 1.5-Story Property
- Open Floorplan
- Wet Bar
- Built-in Bookshelves
- Gas Fireplace
- Great Room with Fireplace
- Formal Dining Room
- Wood Flooring
- Laundry on main level
Kitchen
- Microwave
- Dishwasher
- Stainless Steel Appliances
- Kitchen Island
- Solid Surface Countertops
- Disposal
Bedrooms and Bathrooms
- 5 Bedrooms | 1 Primary Bedroom on Main
- Primary Bedroom Suite
- Walk-In Closet
- Primary Bathroom is a Full Bathroom
- Dual Vanity Sinks in Primary Bathroom
- Separate Shower in Primary Bathroom
Basement
- Walk-Out Basement
- Bedroom in Basement
- Finished Basement Bathroom
- Basement Storage
Schools
- Edwardsville Dist 7 Elementary And Middle School
- Edwardsville High School
Utilities
- Forced Air Zoned Heating and Cooling System
- Heating System Uses Gas
- Gas Water Heater
Listing and Financial Details
- Assessor Parcel Number 14-2-15-24-04-401-010
Community Details
Recreation
- Recreational Area
Ownership History
Purchase Details
Home Financials for this Owner
Home Financials are based on the most recent Mortgage that was taken out on this home.Purchase Details
Home Financials for this Owner
Home Financials are based on the most recent Mortgage that was taken out on this home.Purchase Details
Similar Homes in Edwardsville, IL
Home Values in the Area
Average Home Value in this Area
Purchase History
| Date | Buyer | Sale Price | Title Company |
|---|---|---|---|
| Suhre Dana | $676,000 | Abstracts & Titles | |
| Thomilson Alan J | $424,500 | -- | |
| Carrington Custom Homes Inc | $81,500 | Guaranty Title Co |
Mortgage History
| Date | Status | Borrower | Loan Amount |
|---|---|---|---|
| Open | Suhre Dana | $290,000 | |
| Closed | Suhre Dana Lynn | $290,000 | |
| Previous Owner | Thomilson Alan J | $170,000 | |
| Previous Owner | Thomilson Alan J | $140,000 | |
| Previous Owner | Thomilson Alan J | $52,117 | |
| Previous Owner | Thomilson Alan J | $330,500 | |
| Previous Owner | Thomilson Alan J | $370,000 | |
| Previous Owner | Thomilson Alan J | $75,000 | |
| Previous Owner | Thomilson Alan J | $340,000 | |
| Previous Owner | Thomilson Alan J | $339,450 |
Property History
| Date | Event | Price | Change | Sq Ft Price |
|---|---|---|---|---|
| 05/27/2022 05/27/22 | Sold | $676,000 | +12.7% | $160 / Sq Ft |
| 04/09/2022 04/09/22 | For Sale | $600,000 | -- | $142 / Sq Ft |
Tax History Compared to Growth
Tax History
| Year | Tax Paid | Tax Assessment Tax Assessment Total Assessment is a certain percentage of the fair market value that is determined by local assessors to be the total taxable value of land and additions on the property. | Land | Improvement |
|---|---|---|---|---|
| 2023 | $15,734 | $223,230 | $42,550 | $180,680 |
| 2022 | $15,734 | $206,350 | $39,330 | $167,020 |
| 2021 | $14,114 | $195,850 | $37,330 | $158,520 |
| 2020 | $13,673 | $189,800 | $36,180 | $153,620 |
| 2019 | $13,581 | $186,630 | $35,580 | $151,050 |
| 2018 | $13,704 | $182,740 | $34,840 | $147,900 |
| 2017 | $13,341 | $178,870 | $34,100 | $144,770 |
| 2016 | $12,070 | $178,870 | $34,100 | $144,770 |
| 2015 | $11,580 | $165,820 | $31,610 | $134,210 |
| 2014 | $11,580 | $165,820 | $31,610 | $134,210 |
| 2013 | $11,580 | $165,820 | $31,610 | $134,210 |
Agents Affiliated with this Home
-
Julie Fleck

Seller's Agent in 2022
Julie Fleck
RE/MAX
(618) 972-7975
139 in this area
287 Total Sales
-
Payton Blaylock

Buyer's Agent in 2022
Payton Blaylock
eXp Realty
(618) 780-4622
22 in this area
292 Total Sales
Map
Source: MARIS MLS
MLS Number: MIS22007802
APN: 14-2-15-24-04-401-010
- 3355 Garvey Ln
- 7032 Koufax Ct
- 3328 Drysdale Ct
- 101 Knights Bridge Ln
- 7121 Lost Oak Dr
- 7036 Alston Ct
- 7048 Alston Ct
- 7006 Missionary Ridge Ct
- 3455 Whiston Ln
- 2608 Hunters Ridge
- 2204 Little Round Top Dr
- 7142 Buckland Ct
- 9 E Picketts Crossing
- 2806 Hunters Crossing Dr
- 3160 Birmingham Dr
- 30 Shiloh Ct
- 3478 Manassas Dr
- 14 Berry Patch Ln
- 3160 Ashley Dr
- 0 Savannah Crossing Unit 23020001
- 7028 Lasorda Ln
- 3359 Garvey Ln
- 7023 Lasorda Ln
- 7024 Lasorda Ln
- 7013 Monday Ct
- 7027 Lasorda Ln
- 7031 Lasorda Ln
- 3321 Garvey Ln
- 7042 Lasorda Ln
- 7009 Monday Ct
- 7017 Monday Ct
- 7028 Koufax Ct
- 3375 Garvey Ln
- 7038 Lasorda Ln
- 3351 Garvey Ln
- 3395 Drysdale Ct
- 3382 Drysdale Ct
- 7005 Monday Ct
- 3368 Garvey Ln
- 7016 Monday Ct






