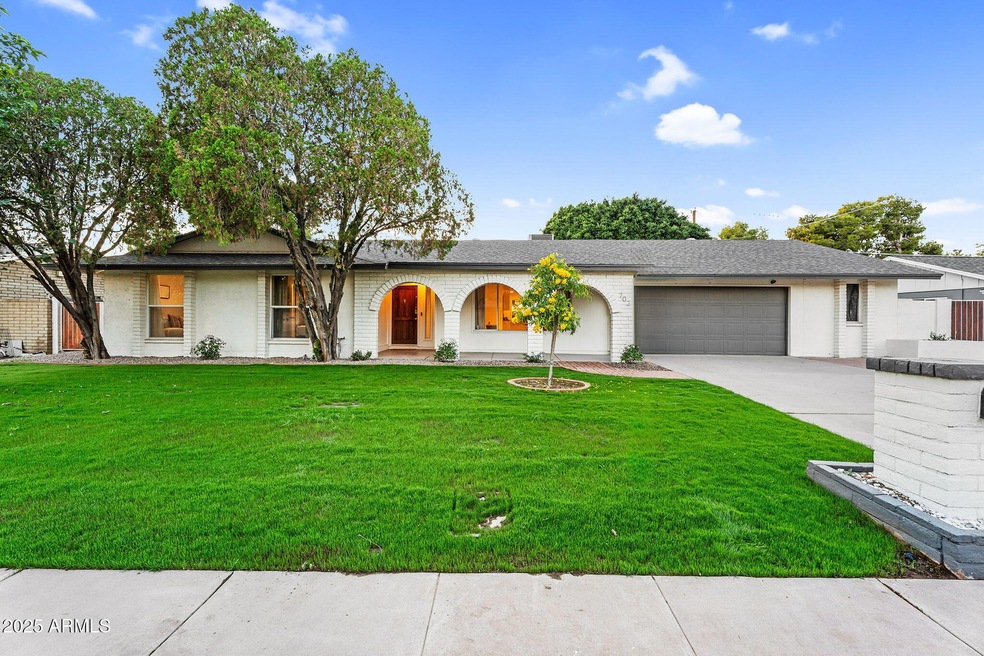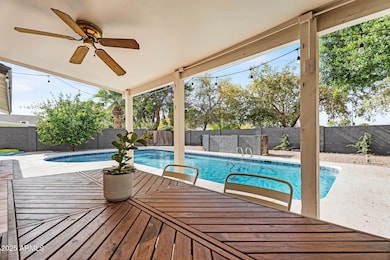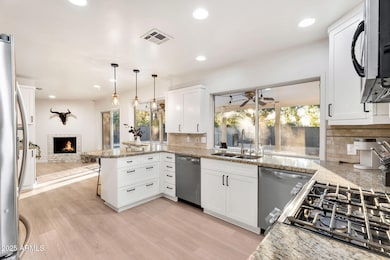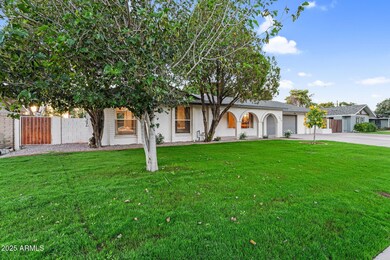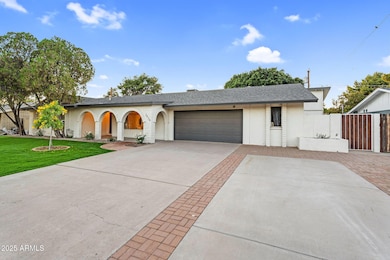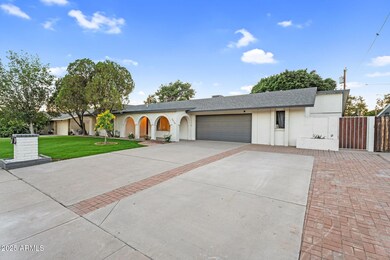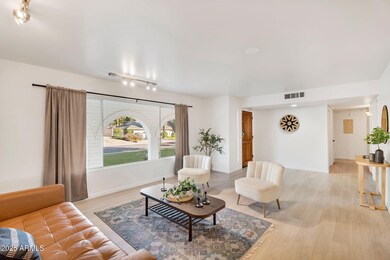7028 N 12th Way Phoenix, AZ 85020
Camelback East Village NeighborhoodEstimated payment $5,051/month
Highlights
- Private Pool
- Solar Power System
- Granite Countertops
- Madison Richard Simis School Rated A-
- Two Primary Bathrooms
- No HOA
About This Home
Uptown stunner alert! This furnished cul-de-sac gem just got a MAJOR glow up. Enjoy split dual master bedrooms (ideal for multi-generational living), a brand-new dark aqua pebble-tech pool (10 year warranty), and jaw-dropping fresh landscaping front & back: new grass, fresh plants, pavers, gravel, vines, and a fully refreshed yard that feels like a private resort. Plus: two new dishwashers and a 1-year-old AC (10.year warranty). The huge storage room offers potential for another bedroom, extended in-law suite, or 3-car garage. Currently a top-booked Airbnb. Madison District + Xavier/Brophy nearby. A rare Uptown find with unmatched upgrades and flexibility.
Home Details
Home Type
- Single Family
Est. Annual Taxes
- $4,849
Year Built
- Built in 1968
Lot Details
- 0.26 Acre Lot
- Cul-De-Sac
- Desert faces the back of the property
- Block Wall Fence
- Sprinklers on Timer
- Grass Covered Lot
Parking
- 2 Car Direct Access Garage
- 3 Open Parking Spaces
- Garage Door Opener
Home Design
- Wood Frame Construction
- Composition Roof
- Stucco
Interior Spaces
- 2,226 Sq Ft Home
- 1-Story Property
- Ceiling Fan
- Gas Fireplace
- Washer and Dryer Hookup
Kitchen
- Kitchen Updated in 2022
- Eat-In Kitchen
- Breakfast Bar
- Gas Cooktop
- Built-In Microwave
- ENERGY STAR Qualified Appliances
- Granite Countertops
Flooring
- Floors Updated in 2022
- Carpet
- Laminate
- Tile
- Vinyl
Bedrooms and Bathrooms
- 5 Bedrooms
- Bathroom Updated in 2025
- Two Primary Bathrooms
- Primary Bathroom is a Full Bathroom
- 3 Bathrooms
- Dual Vanity Sinks in Primary Bathroom
Eco-Friendly Details
- Solar Power System
Pool
- Pool Updated in 2025
- Private Pool
Outdoor Features
- Covered Patio or Porch
- Outdoor Storage
Schools
- Madison #1 Elementary School
- Madison Meadows Middle School
- North High School
Utilities
- Cooling System Updated in 2024
- Central Air
- Heating unit installed on the ceiling
- Plumbing System Updated in 2022
- High Speed Internet
Community Details
- No Home Owners Association
- Association fees include no fees
- Vicki Lynn Manor Subdivision
Listing and Financial Details
- Tax Lot 9
- Assessor Parcel Number 160-27-085-A
Map
Home Values in the Area
Average Home Value in this Area
Tax History
| Year | Tax Paid | Tax Assessment Tax Assessment Total Assessment is a certain percentage of the fair market value that is determined by local assessors to be the total taxable value of land and additions on the property. | Land | Improvement |
|---|---|---|---|---|
| 2025 | $4,849 | $41,827 | -- | -- |
| 2024 | $4,456 | $39,835 | -- | -- |
| 2023 | $4,456 | $66,710 | $13,340 | $53,370 |
| 2022 | $4,305 | $49,160 | $9,830 | $39,330 |
| 2021 | $4,373 | $43,900 | $8,780 | $35,120 |
| 2020 | $4,302 | $43,680 | $8,730 | $34,950 |
| 2019 | $4,205 | $39,410 | $7,880 | $31,530 |
| 2018 | $4,094 | $40,170 | $8,030 | $32,140 |
| 2017 | $3,428 | $32,960 | $6,590 | $26,370 |
| 2016 | $3,304 | $32,230 | $6,440 | $25,790 |
| 2015 | $3,075 | $29,800 | $5,960 | $23,840 |
Property History
| Date | Event | Price | List to Sale | Price per Sq Ft | Prior Sale |
|---|---|---|---|---|---|
| 11/17/2025 11/17/25 | For Sale | $880,000 | +3.5% | $395 / Sq Ft | |
| 03/23/2022 03/23/22 | Sold | $850,000 | 0.0% | $382 / Sq Ft | View Prior Sale |
| 01/26/2022 01/26/22 | For Sale | $850,000 | +88.9% | $382 / Sq Ft | |
| 01/08/2019 01/08/19 | Sold | $450,000 | 0.0% | $202 / Sq Ft | View Prior Sale |
| 12/05/2018 12/05/18 | For Sale | $450,000 | +22.1% | $202 / Sq Ft | |
| 08/08/2014 08/08/14 | Sold | $368,503 | -3.0% | $156 / Sq Ft | View Prior Sale |
| 06/24/2014 06/24/14 | Pending | -- | -- | -- | |
| 06/20/2014 06/20/14 | Price Changed | $379,900 | -3.1% | $161 / Sq Ft | |
| 05/29/2014 05/29/14 | Price Changed | $392,000 | -7.8% | $166 / Sq Ft | |
| 04/27/2014 04/27/14 | For Sale | $425,000 | -- | $180 / Sq Ft |
Purchase History
| Date | Type | Sale Price | Title Company |
|---|---|---|---|
| Warranty Deed | $850,000 | Nations Lending Service | |
| Warranty Deed | $450,000 | Security Title Agency Inc | |
| Warranty Deed | $368,503 | First American Title Ins Co | |
| Warranty Deed | $392,000 | Chicago Title Insurance Co | |
| Interfamily Deed Transfer | -- | Westland Title Agency | |
| Interfamily Deed Transfer | -- | Westland Title Agency Of Az | |
| Interfamily Deed Transfer | -- | -- | |
| Warranty Deed | $259,000 | Lawyers Title Of Arizona Inc | |
| Warranty Deed | $130,000 | First American Title |
Mortgage History
| Date | Status | Loan Amount | Loan Type |
|---|---|---|---|
| Open | $722,500 | New Conventional | |
| Previous Owner | $436,500 | New Conventional | |
| Previous Owner | $293,503 | New Conventional | |
| Previous Owner | $313,600 | New Conventional | |
| Previous Owner | $223,000 | No Value Available | |
| Previous Owner | $207,000 | New Conventional | |
| Previous Owner | $117,000 | New Conventional |
Source: Arizona Regional Multiple Listing Service (ARMLS)
MLS Number: 6947518
APN: 160-27-085A
- 7018 N 13th St
- 1202 E Palmaire Ave
- 7138 N 13th Place
- 6842 N 14th St
- 6820 N 14th St
- 6814 N 14th St
- 1106 E Glendale Ave
- 1302 E Nicolet Ave
- 6729 N 13th St
- 6750 N 11th Place
- 6827 N 14th Place
- 1021 E Palmaire Ave
- 1135 E Lawrence Rd
- 6819 N 10th Place Unit 2
- 1139 E Ocotillo Rd
- 6741 N 10th St
- 1236 E Mclellan Blvd
- 1411 E Orangewood Ave Unit 238
- 1411 E Orangewood Ave Unit 242
- 826 E Lamar Rd
- 6823 N 14th St
- 7303 N 14th St Unit 10
- 1222 E Mclellan Blvd
- 1411 E Orangewood Ave Unit 107
- 1611 E Lamar Rd Unit D
- 6524 N 12th Place Unit 6524
- 7550 N 12th St Unit 228
- 7550 N 12th St Unit 139
- 7550 N 12th St Unit 121
- 7550 N 12th St Unit 225
- 6622 N 16th St
- 6767 N 7th St Unit 106
- 7045 N 7th St
- 6739 N 16th St Unit 14
- 6503 N 10th Place
- 1202 E Kaler Dr Unit 3
- 1202 E Kaler Dr Unit 2
- 1202 E Kaler Dr Unit 1
- 1710 E Ocotillo Rd Unit 8
- 6333 N 12th St
