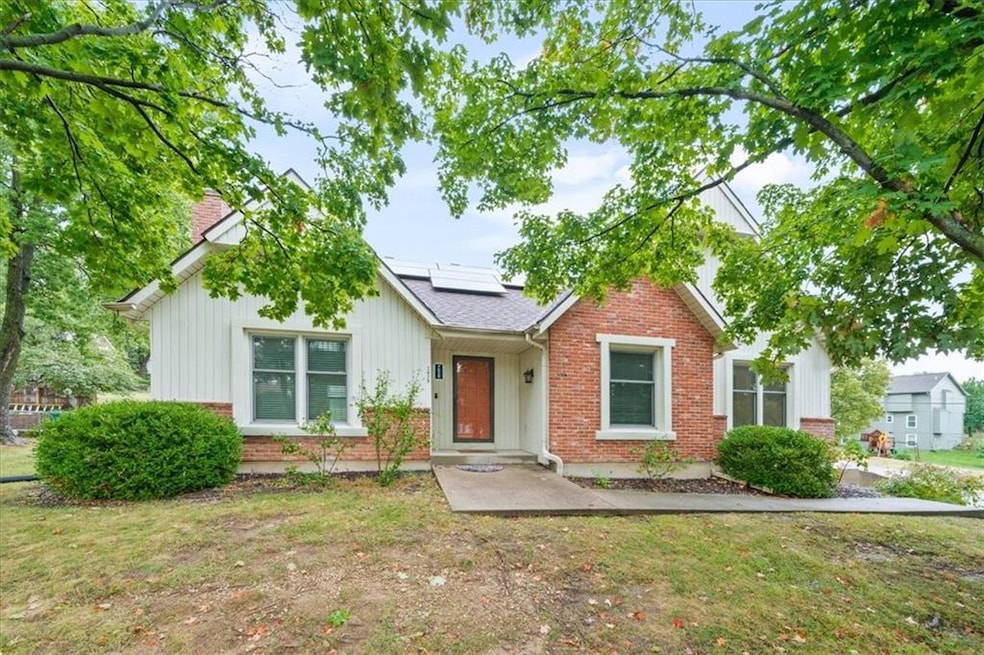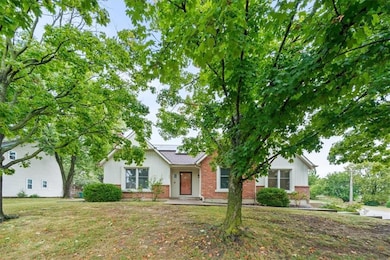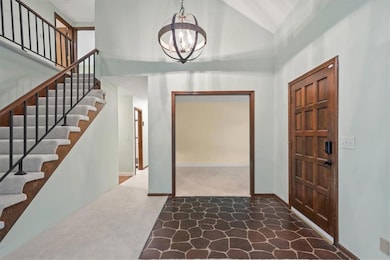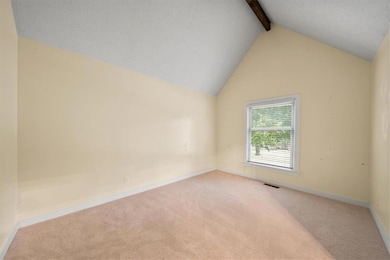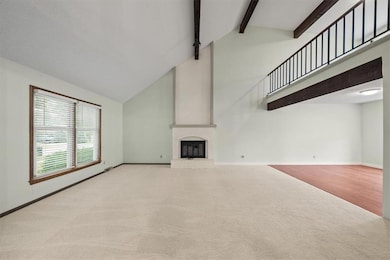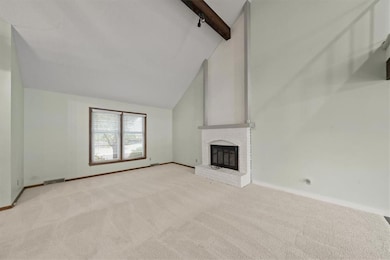7029 Albervan St Shawnee, KS 66216
Estimated payment $2,626/month
Highlights
- Deck
- Recreation Room
- Main Floor Bedroom
- Shawnee Mission Northwest High School Rated A
- Traditional Architecture
- Corner Lot
About This Home
Stepping into this spacious home, you’ll find a welcoming front room, ideal for a home office or game room. From there, you’ll be drawn to the open Living Room with its vaulted ceilings and ample natural light. The spacious Kitchen boasts generous counter space, perfect for meal preparation and entertaining. The primary suite features a full bath, while the second bedroom also includes a full bath.
On the second level, you’ll discover two additional bedrooms, with a full bath. A loft space overlooks the Living Room, providing a unique and cozy retreat.
The basement level offers a Living Room or a versatile Shop with a bar, sink, and half-bath. This level also connects to a large two-car garage on the side, providing ample space for work or storage.
This home has undergone several upgrades, including new carpeting, a modern HVAC system, a new roof, and solar panels that significantly reduce electricity costs. The garage features a convenient plug for charging electric vehicles. Additionally, the house is equipped with a home network and wired Ethernet connections, ensuring seamless connectivity throughout the property.
With its generous space and modern amenities, this home is ready for you to move in and make it your own.
Dry basement, structural repair done when seller purchased the home.
Listing Agent
Platinum Realty LLC Brokerage Phone: 913-208-7653 License #SP00048529 Listed on: 09/19/2025

Home Details
Home Type
- Single Family
Est. Annual Taxes
- $4,011
Year Built
- Built in 1976
Lot Details
- 0.31 Acre Lot
- Wood Fence
- Corner Lot
- Paved or Partially Paved Lot
Parking
- 2 Car Attached Garage
- Inside Entrance
- Side Facing Garage
Home Design
- Traditional Architecture
- Composition Roof
Interior Spaces
- 1.5-Story Property
- Thermal Windows
- Family Room with Fireplace
- Living Room with Fireplace
- Formal Dining Room
- Den
- Recreation Room
- Loft
- Laundry on main level
- Finished Basement
Kitchen
- Dishwasher
- Disposal
Flooring
- Wall to Wall Carpet
- Laminate
Bedrooms and Bathrooms
- 4 Bedrooms
- Main Floor Bedroom
- Walk-In Closet
Outdoor Features
- Deck
- Porch
Schools
- Benninghoven Elementary School
- Sm Northwest High School
Utilities
- Forced Air Heating and Cooling System
Community Details
- No Home Owners Association
- Northwest Woods Subdivision
Listing and Financial Details
- Assessor Parcel Number QP50000002-0001
- $0 special tax assessment
Map
Home Values in the Area
Average Home Value in this Area
Tax History
| Year | Tax Paid | Tax Assessment Tax Assessment Total Assessment is a certain percentage of the fair market value that is determined by local assessors to be the total taxable value of land and additions on the property. | Land | Improvement |
|---|---|---|---|---|
| 2024 | $4,011 | $37,950 | $7,221 | $30,729 |
| 2023 | $4,411 | $41,124 | $7,221 | $33,903 |
| 2022 | $3,231 | $30,061 | $6,276 | $23,785 |
| 2021 | $3,298 | $28,738 | $5,705 | $23,033 |
| 2020 | $3,135 | $26,956 | $5,184 | $21,772 |
| 2019 | $2,983 | $25,622 | $4,712 | $20,910 |
| 2018 | $2,861 | $24,886 | $4,712 | $20,174 |
| 2017 | $2,660 | $22,391 | $4,093 | $18,298 |
| 2016 | $2,693 | $22,391 | $4,093 | $18,298 |
| 2015 | $2,813 | $24,300 | $4,093 | $20,207 |
| 2013 | -- | $22,724 | $4,093 | $18,631 |
Property History
| Date | Event | Price | List to Sale | Price per Sq Ft | Prior Sale |
|---|---|---|---|---|---|
| 09/19/2025 09/19/25 | For Sale | $435,000 | +28.0% | $152 / Sq Ft | |
| 05/23/2022 05/23/22 | Sold | -- | -- | -- | View Prior Sale |
| 04/06/2022 04/06/22 | Pending | -- | -- | -- | |
| 04/04/2022 04/04/22 | For Sale | $339,950 | 0.0% | $119 / Sq Ft | |
| 03/31/2022 03/31/22 | Pending | -- | -- | -- | |
| 03/28/2022 03/28/22 | For Sale | $339,950 | 0.0% | $119 / Sq Ft | |
| 03/18/2022 03/18/22 | Pending | -- | -- | -- | |
| 03/15/2022 03/15/22 | For Sale | $339,950 | +72.1% | $119 / Sq Ft | |
| 03/04/2016 03/04/16 | Sold | -- | -- | -- | View Prior Sale |
| 01/08/2016 01/08/16 | Pending | -- | -- | -- | |
| 01/03/2016 01/03/16 | For Sale | $197,500 | -- | $83 / Sq Ft |
Purchase History
| Date | Type | Sale Price | Title Company |
|---|---|---|---|
| Warranty Deed | -- | Alpha Title | |
| Interfamily Deed Transfer | -- | Alpha Title | |
| Warranty Deed | -- | First American Title | |
| Interfamily Deed Transfer | -- | Chicago Title Ins Co |
Mortgage History
| Date | Status | Loan Amount | Loan Type |
|---|---|---|---|
| Open | $338,701 | FHA | |
| Previous Owner | $300,000 | Reverse Mortgage Home Equity Conversion Mortgage |
Source: Heartland MLS
MLS Number: 2576369
APN: QP50000002-0001
- 13903 W 71st Place
- 7325 Oakview St
- 6900 Alden St
- 13800 W 75th Ct
- 13716 W 75th Terrace
- 6640 Pflumm Rd
- 13100 W 72nd St
- 13415 W 66th Terrace
- 7105 Richards Dr
- 7115 Richards Dr
- 14406 W 65th Terrace
- 7514 Caenen Lake Rd
- 13004 W 74th Terrace
- Augusta Plan at Kenneth Estates
- Newport Plan at Kenneth Estates
- Rosemount II Plan at Kenneth Estates
- The Avala Villa Plan at Kenneth Estates
- The Rosemount Villa Plan at Kenneth Estates
- Catalina II Plan at Kenneth Estates
- The Avala Plan at Kenneth Estates
- 6701-6835 Lackman Rd
- 7110-7160 Lackman Rd
- 14916 W 65th St
- 6314 Caenen Lake Rd
- 6405 Maurer Rd
- 15510 W 63rd St
- 6100 Park St
- 7620 Halsey St
- 7325 Quivira Rd
- 12000 W 77th Terrace
- 7530 Cody St
- 7130 King St
- 8500 Pflumm Rd
- 8175 Monrovia St
- 8201 Renner Rd
- 16005 W 84th Terrace
- 12027 W 58th Place
- 8201 Quivira Rd
- 8714 Pflumm Ct
- 8514 Monrovia St
