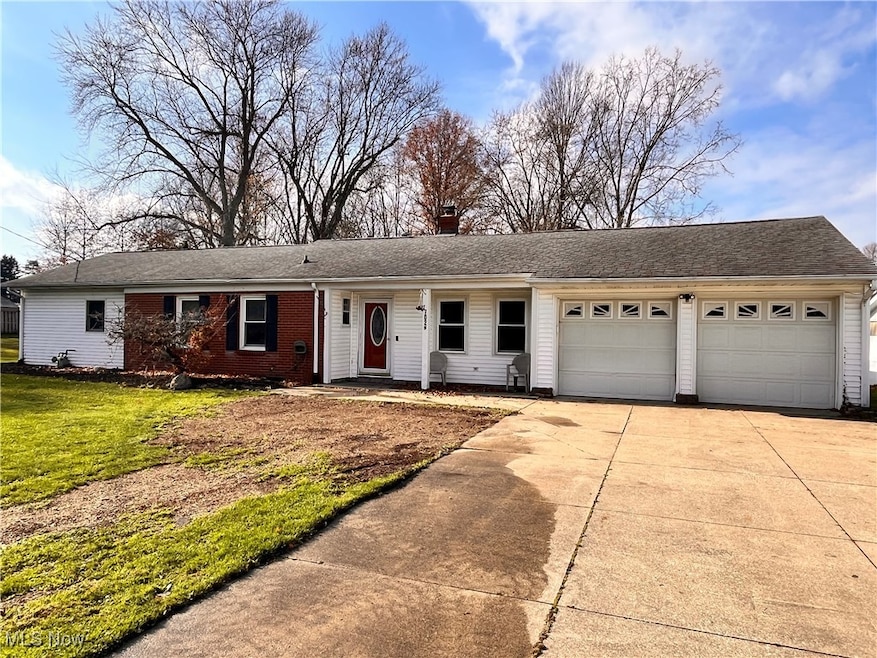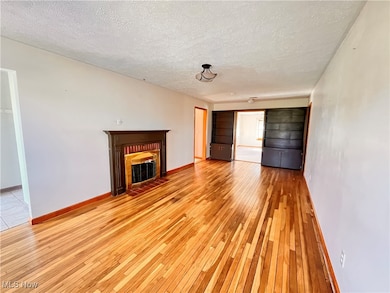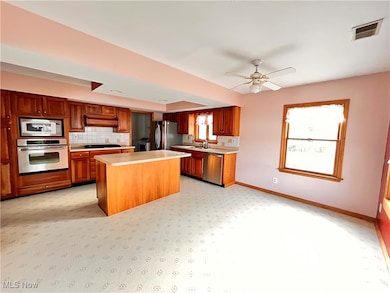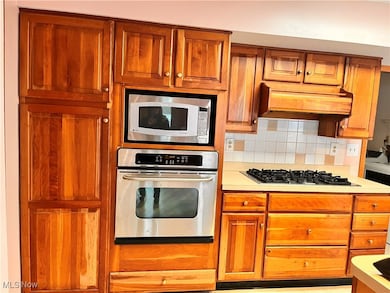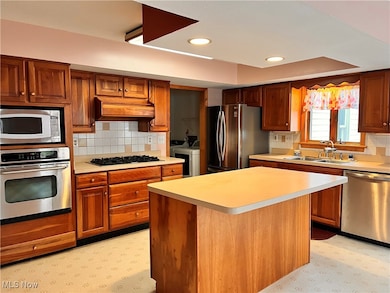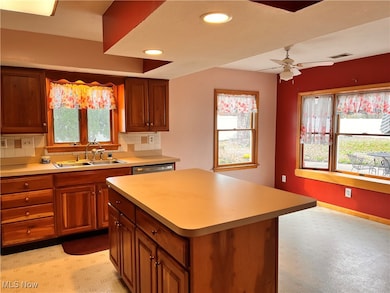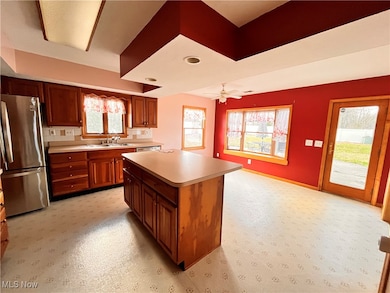7029 Austinburg Rd Ashtabula, OH 44004
Estimated payment $1,441/month
Highlights
- 1.24 Acre Lot
- Neighborhood Views
- 2 Car Attached Garage
- No HOA
- Porch
- Eat-In Kitchen
About This Home
3 Bedroom Ranch on 1.24 Acres!
Well-maintained ranch in Ashtabula Twp. Features living room with wood-burning fireplace and wood flooring, spacious family room overlooking fenced backyard, kitchen with plenty of cabinets, island, and appliances including refrigerator, cooktop, wall oven, microwave, and dishwasher. Dining area leads to backyard patio. Laundry room off kitchen - washer & dryer included. Master suite offers walk-in closet and private bath with tub and shower. Additional full bath. Oversize shed for all your tools & lawncare storage. Attached 2-car garage. Great location close to shopping, restaurants, wineries, just minutes from I-90. Take a look at this one! You won't be disappointed.
Listing Agent
HomeSmart Real Estate Momentum LLC Brokerage Email: janiegerren@yahoo.com, 440-812-0368 License #2014000815 Listed on: 11/15/2025
Home Details
Home Type
- Single Family
Est. Annual Taxes
- $2,754
Year Built
- Built in 1959
Lot Details
- 1.24 Acre Lot
- Lot Dimensions are 114 x 627
- Vinyl Fence
- Few Trees
- Back and Front Yard
Parking
- 2 Car Attached Garage
Home Design
- Brick Exterior Construction
- Block Foundation
- Vinyl Siding
Interior Spaces
- 2,054 Sq Ft Home
- 1-Story Property
- Built-In Features
- Bookcases
- Wood Burning Fireplace
- Living Room with Fireplace
- Neighborhood Views
- Fire and Smoke Detector
Kitchen
- Eat-In Kitchen
- Built-In Oven
- Cooktop
- Microwave
- Dishwasher
- Kitchen Island
Bedrooms and Bathrooms
- 3 Main Level Bedrooms
- 2 Full Bathrooms
Laundry
- Laundry Room
- Dryer
- Washer
Outdoor Features
- Patio
- Porch
Utilities
- Cooling System Mounted In Outer Wall Opening
- Forced Air Zoned Heating and Cooling System
- Heating System Uses Gas
- Baseboard Heating
- Septic Tank
Community Details
- No Home Owners Association
- Ashtabula Subdivision
Listing and Financial Details
- Assessor Parcel Number 040260000800
Map
Home Values in the Area
Average Home Value in this Area
Tax History
| Year | Tax Paid | Tax Assessment Tax Assessment Total Assessment is a certain percentage of the fair market value that is determined by local assessors to be the total taxable value of land and additions on the property. | Land | Improvement |
|---|---|---|---|---|
| 2024 | $5,052 | $55,760 | $10,190 | $45,570 |
| 2023 | $2,714 | $55,760 | $10,190 | $45,570 |
| 2022 | $2,700 | $47,460 | $7,840 | $39,620 |
| 2021 | $2,723 | $47,460 | $7,840 | $39,620 |
| 2020 | $2,764 | $47,460 | $7,840 | $39,620 |
| 2019 | $2,217 | $35,180 | $8,300 | $26,880 |
| 2018 | $2,153 | $35,180 | $8,300 | $26,880 |
| 2017 | $2,023 | $35,180 | $8,300 | $26,880 |
| 2016 | $1,890 | $31,190 | $7,350 | $23,840 |
| 2015 | $1,889 | $31,190 | $7,350 | $23,840 |
| 2014 | $1,845 | $31,190 | $7,350 | $23,840 |
| 2013 | $2,103 | $37,100 | $6,580 | $30,520 |
Property History
| Date | Event | Price | List to Sale | Price per Sq Ft | Prior Sale |
|---|---|---|---|---|---|
| 11/15/2025 11/15/25 | For Sale | $229,900 | +57.5% | $112 / Sq Ft | |
| 12/05/2019 12/05/19 | Sold | $146,000 | -2.6% | $71 / Sq Ft | View Prior Sale |
| 11/11/2019 11/11/19 | Pending | -- | -- | -- | |
| 10/21/2019 10/21/19 | For Sale | $149,900 | 0.0% | $73 / Sq Ft | |
| 12/02/2014 12/02/14 | Sold | $149,900 | 0.0% | $73 / Sq Ft | View Prior Sale |
| 10/22/2014 10/22/14 | Pending | -- | -- | -- | |
| 09/22/2014 09/22/14 | For Sale | $149,900 | -- | $73 / Sq Ft |
Purchase History
| Date | Type | Sale Price | Title Company |
|---|---|---|---|
| Survivorship Deed | $146,000 | Chicago Title | |
| Warranty Deed | $149,900 | Chicago Title | |
| Warranty Deed | $5,000 | Franklin Blair Title Agency | |
| Interfamily Deed Transfer | -- | Franklin Blair Title Agency | |
| Interfamily Deed Transfer | -- | Midland Title |
Mortgage History
| Date | Status | Loan Amount | Loan Type |
|---|---|---|---|
| Open | $138,700 | New Conventional | |
| Closed | $149,900 | VA | |
| Previous Owner | $58,500 | New Conventional |
Source: MLS Now
MLS Number: 5170999
APN: 040260000800
- 2055 S Ridge Rd W
- 6226 Edward Ave
- 6235 Jefferson Rd
- 6208 Jefferson Rd
- 6017 West Ave
- 1020 Hamlin Dr
- 5923 Ogden Ave
- 5944 West Ave
- 715 Holden Dr
- 5947 Washington Blvd
- 5827 Jefferson Ave
- 5730 West Ave
- 814 W 58th St
- 5611 Poplar Ave
- 2020 W Prospect Rd
- 507 Bunker Hill Rd
- 730 W 57th St
- 1024 W 54th St
- 623 W 57th St
- 5231 Stark Ave
- 5212 Cortland Ave
- 2037 E 31st St
- 2529 W 16th St
- 1036 Union Ave Unit ID1061040P
- 961 E Main St
- 3499 Dennis Ct Unit 6
- 650 Sherman St
- 125 S Ridge Rd W
- 7525 Lake Rd E Unit ID1061030P
- 3031 N Logan Ln Unit 1
- 6535 Bayside Dr
- 6724 Georgetown Ln
- 6424 N Ridge Rd
- 1766 Green Rd
- 5438 Chapel Rd
- 1713 Blase Nemeth Rd
- 1747 Blase Nemeth Rd
- 23484 Creek Rd N
- 185 Meadows Dr
- 141 Steele Ave
