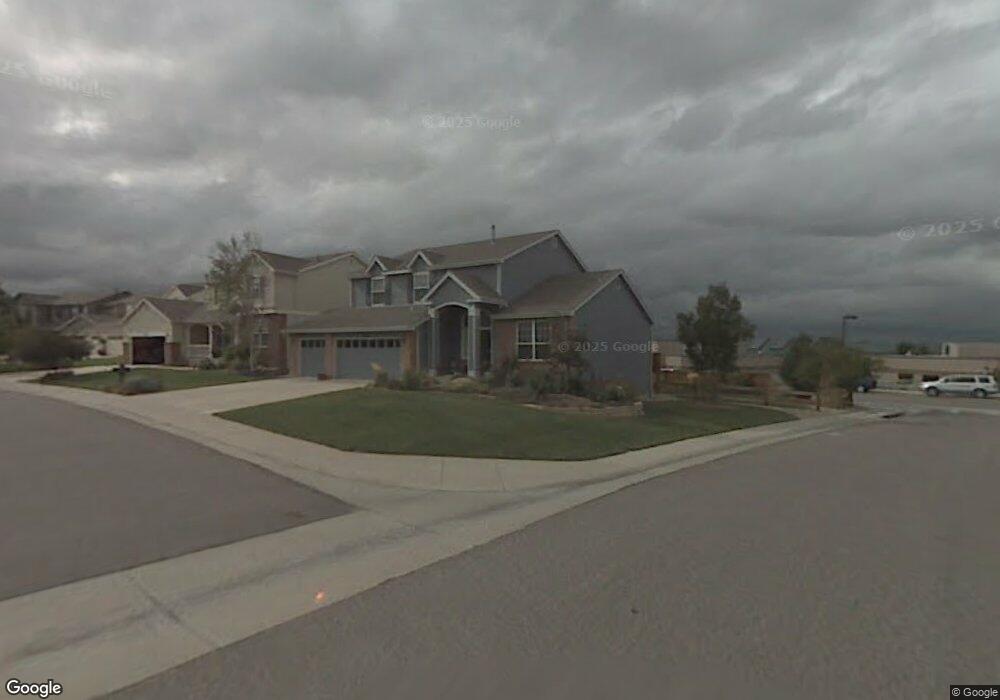7029 Chatford Ct Castle Pines, CO 80108
Estimated Value: $863,685 - $928,000
5
Beds
4
Baths
3,625
Sq Ft
$247/Sq Ft
Est. Value
About This Home
This home is located at 7029 Chatford Ct, Castle Pines, CO 80108 and is currently estimated at $896,921, approximately $247 per square foot. 7029 Chatford Ct is a home located in Douglas County with nearby schools including Buffalo Ridge Elementary School, Rocky Heights Middle School, and Rock Canyon High School.
Ownership History
Date
Name
Owned For
Owner Type
Purchase Details
Closed on
Jun 2, 2021
Sold by
Amey Robert Russell and Amey Nina C
Bought by
Busby Thomas and Busby Katie
Current Estimated Value
Home Financials for this Owner
Home Financials are based on the most recent Mortgage that was taken out on this home.
Original Mortgage
$698,139
Outstanding Balance
$632,078
Interest Rate
2.9%
Mortgage Type
VA
Estimated Equity
$264,843
Purchase Details
Closed on
Jan 17, 2003
Sold by
Baldacci Rosemary H
Bought by
Amey Robert Russell and Amey Nina C
Home Financials for this Owner
Home Financials are based on the most recent Mortgage that was taken out on this home.
Original Mortgage
$242,500
Interest Rate
6%
Purchase Details
Closed on
Jun 30, 1999
Sold by
The Writer Corp
Bought by
Baldacci Rosemary H
Home Financials for this Owner
Home Financials are based on the most recent Mortgage that was taken out on this home.
Original Mortgage
$200,000
Interest Rate
6.37%
Create a Home Valuation Report for This Property
The Home Valuation Report is an in-depth analysis detailing your home's value as well as a comparison with similar homes in the area
Home Values in the Area
Average Home Value in this Area
Purchase History
| Date | Buyer | Sale Price | Title Company |
|---|---|---|---|
| Busby Thomas | $810,000 | Land Title Guarantee Company | |
| Amey Robert Russell | $342,500 | Guardian Title Agency Llc | |
| Baldacci Rosemary H | $254,721 | Land Title |
Source: Public Records
Mortgage History
| Date | Status | Borrower | Loan Amount |
|---|---|---|---|
| Open | Busby Thomas | $698,139 | |
| Previous Owner | Amey Robert Russell | $242,500 | |
| Previous Owner | Baldacci Rosemary H | $200,000 |
Source: Public Records
Tax History Compared to Growth
Tax History
| Year | Tax Paid | Tax Assessment Tax Assessment Total Assessment is a certain percentage of the fair market value that is determined by local assessors to be the total taxable value of land and additions on the property. | Land | Improvement |
|---|---|---|---|---|
| 2024 | $5,171 | $55,930 | $9,890 | $46,040 |
| 2023 | $5,221 | $55,930 | $9,890 | $46,040 |
| 2022 | $3,774 | $39,130 | $7,140 | $31,990 |
| 2021 | $3,923 | $39,130 | $7,140 | $31,990 |
| 2020 | $4,126 | $40,840 | $6,190 | $34,650 |
| 2019 | $4,138 | $40,840 | $6,190 | $34,650 |
| 2018 | $3,724 | $36,230 | $4,780 | $31,450 |
| 2017 | $3,498 | $36,230 | $4,780 | $31,450 |
| 2016 | $3,756 | $34,180 | $6,050 | $28,130 |
| 2015 | $2,088 | $34,180 | $6,050 | $28,130 |
| 2014 | $3,673 | $28,670 | $5,570 | $23,100 |
Source: Public Records
Map
Nearby Homes
- 7218 Campden Place
- 306 Clare Dr
- 252 Huntley Ct
- 7412 Berkeley Ct
- 7399 Norfolk Place
- 894 Parkcliff Ln
- 6297 Ellingwood Point Way
- 6293 Ellingwood Point Way
- 7350 Brixham Cir
- 939 Greenway Ln
- 7111 Medalist Ct
- 166 Green Fee Cir
- 7648 Bristolwood Dr
- 6456 Kenzie Cir
- 750 Deer Clover Cir
- 811 Deer Clover Cir
- 1095 Golf Estates Point Unit 13
- 6488 Braylin Ln
- 1094 Golf Estates Point
- 1083 Golf Estates Point
- 7021 Chatford Ct
- 7013 Chatford Ct
- 7088 Keech Way
- 7066 Keech Way
- 7024 Chatford Ct
- 7016 Chatford Ct
- 7042 Keech Way
- 7005 Chatford Ct
- 7079 Campden Place
- 7008 Chatford Ct
- 7020 Keech Way
- 7001 Daventry Place
- 6999 Chatford Ct
- 6987 Daventry Place
- 6996 Chatford Ct
- 7002 Chatford Ct
- 6998 Keech Way
- 7050 Campden Place
- 6961 Daventry Place
- 6976 Keech Way
