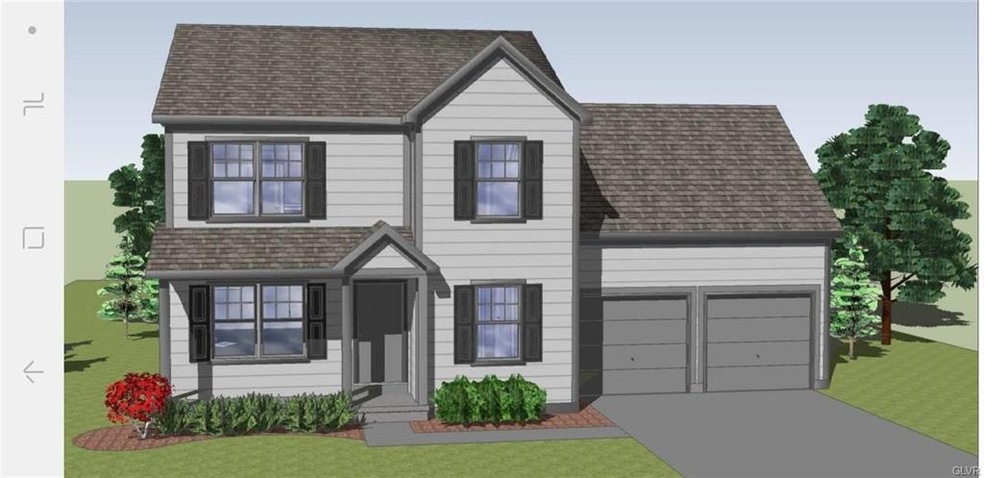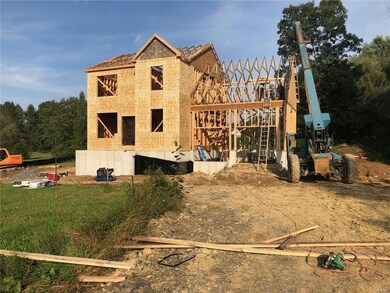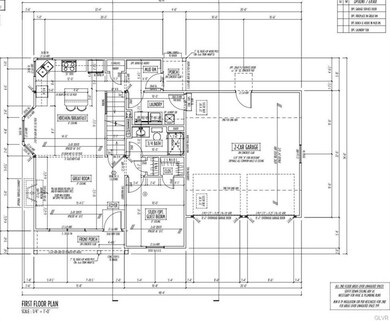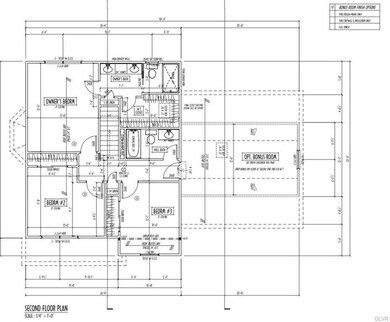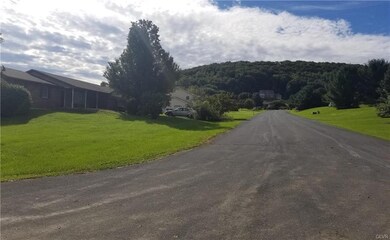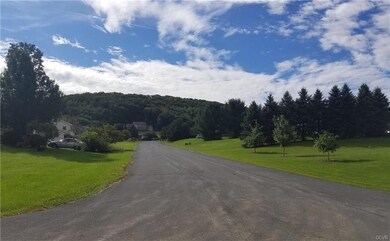
7029 Elm Tree Dr Slatington, PA 18080
Washington Township NeighborhoodHighlights
- Newly Remodeled
- Colonial Architecture
- Recreation Room
- Panoramic View
- Living Room with Fireplace
- Wood Flooring
About This Home
As of April 2020Brand new construction on a Cul de Sac on Northern Lehigh Schools in Washington Twp. Hardwood floors thorough out first floor, laundry and mud room, beautiful open concept with big island in the kitchen opening to living room. First floor office or extra bedroom with a closet and full bathroom. Upstairs you will find 3 nice size bedrooms, with a huge bonus room, walk in closets, master suite. Amazing views from the mountains, very nice community. Still many opportunities to customize home to your own taste. Builder is giving 1 year warranty. Don't miss out on this amazing home, please schedule your appointment today:-)
Last Buyer's Agent
Fred Suter
IronValley RE of Lehigh Valley

Home Details
Home Type
- Single Family
Est. Annual Taxes
- $912
Year Built
- Built in 2018 | Newly Remodeled
Lot Details
- 1.22 Acre Lot
- Cul-De-Sac
- Paved or Partially Paved Lot
- Property is zoned rural residential
Property Views
- Panoramic
- Mountain
- Hills
Home Design
- Colonial Architecture
- Insulated Concrete Forms
- Asphalt Roof
- Shingle Siding
- Vinyl Construction Material
Interior Spaces
- 1,857 Sq Ft Home
- 2-Story Property
- Entrance Foyer
- Living Room with Fireplace
- Breakfast Room
- Recreation Room
- Utility Room
- Fire and Smoke Detector
Kitchen
- Eat-In Kitchen
- Electric Oven
- Dishwasher
- Kitchen Island
Flooring
- Wood
- Wall to Wall Carpet
- Tile
Bedrooms and Bathrooms
- 4 Bedrooms
- Walk-In Closet
- 3 Full Bathrooms
Laundry
- Laundry on main level
- Washer and Dryer Hookup
Basement
- Walk-Out Basement
- Basement Fills Entire Space Under The House
Parking
- 2 Car Attached Garage
- Garage Door Opener
Outdoor Features
- Covered patio or porch
Utilities
- Central Air
- Heat Pump System
- 101 to 200 Amp Service
- Well
- Electric Water Heater
- Septic System
- Satellite Dish
- Cable TV Available
Listing and Financial Details
- Home warranty included in the sale of the property
- Assessor Parcel Number 555186119206 001
Ownership History
Purchase Details
Home Financials for this Owner
Home Financials are based on the most recent Mortgage that was taken out on this home.Purchase Details
Home Financials for this Owner
Home Financials are based on the most recent Mortgage that was taken out on this home.Purchase Details
Home Financials for this Owner
Home Financials are based on the most recent Mortgage that was taken out on this home.Purchase Details
Home Financials for this Owner
Home Financials are based on the most recent Mortgage that was taken out on this home.Purchase Details
Purchase Details
Purchase Details
Purchase Details
Map
Similar Homes in Slatington, PA
Home Values in the Area
Average Home Value in this Area
Purchase History
| Date | Type | Sale Price | Title Company |
|---|---|---|---|
| Deed | $319,900 | Trident Land Transfer Co Lp | |
| Deed | $315,870 | None Available | |
| Deed | $34,992 | Lighthouse Abstract Ltd | |
| Special Warranty Deed | $12,500 | None Available | |
| Deed | $31,312 | -- | |
| Quit Claim Deed | -- | -- | |
| Deed | $25,000 | -- | |
| Quit Claim Deed | -- | -- |
Mortgage History
| Date | Status | Loan Amount | Loan Type |
|---|---|---|---|
| Open | $100,000 | Credit Line Revolving | |
| Open | $255,920 | New Conventional | |
| Previous Owner | $300,077 | New Conventional | |
| Previous Owner | $110,000 | Construction |
Property History
| Date | Event | Price | Change | Sq Ft Price |
|---|---|---|---|---|
| 04/30/2020 04/30/20 | Sold | $319,900 | 0.0% | $170 / Sq Ft |
| 12/07/2019 12/07/19 | Pending | -- | -- | -- |
| 09/27/2019 09/27/19 | Price Changed | $319,900 | -1.0% | $170 / Sq Ft |
| 09/23/2019 09/23/19 | Price Changed | $323,000 | -1.8% | $171 / Sq Ft |
| 09/09/2019 09/09/19 | For Sale | $329,000 | +4.2% | $174 / Sq Ft |
| 04/12/2019 04/12/19 | Sold | $315,870 | +7.1% | $170 / Sq Ft |
| 01/15/2019 01/15/19 | Pending | -- | -- | -- |
| 10/01/2018 10/01/18 | For Sale | $295,000 | +1080.0% | $159 / Sq Ft |
| 01/19/2018 01/19/18 | Sold | $25,000 | -47.8% | $13 / Sq Ft |
| 12/29/2017 12/29/17 | Pending | -- | -- | -- |
| 05/03/2017 05/03/17 | For Sale | $47,900 | -- | $26 / Sq Ft |
Tax History
| Year | Tax Paid | Tax Assessment Tax Assessment Total Assessment is a certain percentage of the fair market value that is determined by local assessors to be the total taxable value of land and additions on the property. | Land | Improvement |
|---|---|---|---|---|
| 2025 | $6,415 | $217,800 | $64,700 | $153,100 |
| 2024 | $6,304 | $217,800 | $64,700 | $153,100 |
| 2023 | $5,900 | $209,600 | $64,700 | $144,900 |
| 2022 | $5,794 | $209,600 | $144,900 | $64,700 |
| 2021 | $5,696 | $209,600 | $64,700 | $144,900 |
| 2020 | $5,574 | $209,600 | $64,700 | $144,900 |
| 2019 | $839 | $32,400 | $32,400 | $0 |
| 2018 | $819 | $32,400 | $32,400 | $0 |
| 2017 | $817 | $32,400 | $32,400 | $0 |
| 2016 | $119 | $32,400 | $32,400 | $0 |
| 2015 | -- | $32,400 | $32,400 | $0 |
| 2014 | -- | $64,700 | $64,700 | $0 |
Source: Greater Lehigh Valley REALTORS®
MLS Number: 592464
APN: 555186119206-1
- 7108 Pa Route 873
- 9170 N Loop Rd
- 416 Owl Alley
- 411 7th St
- 3008 Beddall St
- 3319 Spring Valley Rd
- 6752 Old Grange Rd
- 1116 Main St
- 595 W Church St
- 3668 Main St
- 6417 Mountain View Dr
- 16 4th St
- 7243 Kingstead Dr
- 356 W Church St
- 4261 Clover Hollow Rd
- 426 E Franklin St
- 6338 Hickory Rd
- 6252 Hickory Rd
- 433 S Walnut St Unit 435
- 265 S Walnut St
