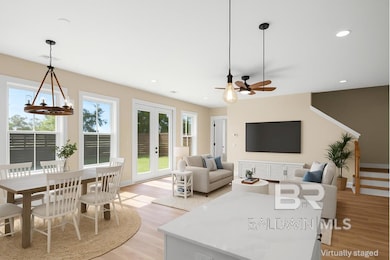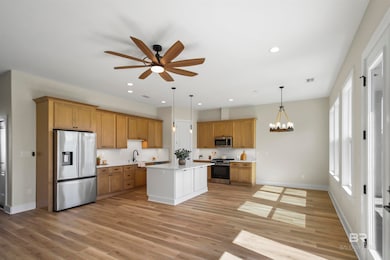7029 Lake View Dr Gulf Shores, AL 36542
Estimated payment $2,799/month
Highlights
- New Construction
- Contemporary Architecture
- Bonus Room
- Gulf Shores Elementary School Rated A-
- Jetted Tub in Primary Bathroom
- High Ceiling
About This Home
Experience the perfect blend of luxury, comfort, and coastal charm in this beautifully crafted custom home, perfectly tucked away on a private cul de sac just minutes from the sugar white sands of Gulf Shores. From the moment you step inside, the open design and elegant details invite you to unwind and breathe in the coastal serenity. The chef inspired kitchen shines with quartz countertops, stainless steel appliances, a gas cooktop, and soft close custom cabinetry, all illuminated by modern designer lighting.Throughout the home, LVP flooring, tiled showers, and custom doors and finishes flow seamlessly, creating an atmosphere of refined comfort. With two spacious bedroom suites, one conveniently located on the first floor and another on the second, each offers a peaceful retreat designed for rest and rejuvenation. The main suite features a custom walk in closet and a soaking or jetted tub perfect for melting the day away.Every corner of this home has been thoughtfully designed, from the wide driveway and spray foam insulation to the tankless water heater and double pane hurricane impact windows, ensuring unmatched energy efficiency and year round peace of mind.Built to FORTIFIED Gold standards, this home offers exceptional protection and long term value, blending strength and beauty for the ultimate coastal lifestyle. Conveniently located just one and a half miles from the new Gulf Shores High School and close to shopping, dining, and the Coastal Connection, you are perfectly positioned to enjoy everything this thriving community has to offer.This is not just a home, it is your everyday escape to paradise where modern sophistication meets the tranquil spirit of Gulf Coast living. Buyer to verify all information during due diligence.
Home Details
Home Type
- Single Family
Est. Annual Taxes
- $259
Year Built
- Built in 2025 | New Construction
Lot Details
- 6,621 Sq Ft Lot
- South Facing Home
- Fenced
- Sprinkler System
HOA Fees
- $42 Monthly HOA Fees
Home Design
- Contemporary Architecture
- Slab Foundation
- Dimensional Roof
- Concrete Fiber Board Siding
Interior Spaces
- 2,522 Sq Ft Home
- 2-Story Property
- High Ceiling
- Ceiling Fan
- Double Pane Windows
- Open Floorplan
- Living Room
- Bonus Room
- Fire and Smoke Detector
- Property Views
Kitchen
- Breakfast Area or Nook
- Eat-In Kitchen
- Gas Range
- Microwave
- Dishwasher
- Disposal
Bedrooms and Bathrooms
- 4 Bedrooms
- Primary bedroom located on second floor
- Walk-In Closet
- Dual Vanity Sinks in Primary Bathroom
- Private Water Closet
- Jetted Tub in Primary Bathroom
- Soaking Tub
- Separate Shower
Parking
- Attached Garage
- Automatic Garage Door Opener
Schools
- Gulf Shores Elementary School
- Gulf Shores Middle School
- Gulf Shores High School
Utilities
- ENERGY STAR Qualified Air Conditioning
- Central Air
- Heat Pump System
- Tankless Water Heater
- Internet Available
Listing and Financial Details
- Legal Lot and Block 39 / 39
- Assessor Parcel Number 6105213001004.070
Community Details
Overview
- Association fees include common area insurance, ground maintenance, pool
Recreation
- Community Pool
Map
Home Values in the Area
Average Home Value in this Area
Property History
| Date | Event | Price | List to Sale | Price per Sq Ft |
|---|---|---|---|---|
| 12/02/2025 12/02/25 | Price Changed | $519,900 | -1.0% | $206 / Sq Ft |
| 10/22/2025 10/22/25 | For Sale | $525,000 | -- | $208 / Sq Ft |
Source: Baldwin REALTORS®
MLS Number: 387044
- 7013 Stone Chase Ln
- 7036 Stone Chase Ln
- 7021 Shallow Brook Ct
- DESTIN Plan at Raley Farms
- VICTORIA Plan at Raley Farms
- KADEN Plan at Raley Farms
- BRISTOL Plan at Raley Farms
- The Cairn Plan at Raley Farms
- OZARK Plan at Raley Farms
- RHETT Plan at Raley Farms
- KINSLEY Plan at Raley Farms
- JASMINE Plan at Raley Farms
- 6950 Summerset Dr
- 0 County Road 8 Unit Grund Lot 2 377244
- 0 County Road 8 Unit Grund Lot 4 381870
- 0 County Road 8 Unit Grund Lot 3 382040
- 0 County Road 8 Unit Grund Lot 1 377135
- 6902 Summerset Dr
- 448 Parkerman Ave
- 388 Parkerman Ave
- 7014 Shallow Brook Ct
- 7063 Abigail St
- 20215 Edison Ave
- 4299 Montague Dr
- 7452 Coppin Dr
- 7544 Audubon Dr
- 7943 Audubon Dr
- 7877 Audubon Dr
- 205 Burnston Way
- 232 Fulham Ln
- 6194 Al-59 Unit ID1326542P
- 6194 Al-59 Unit ID1266519P
- 6194 State Highway 59 Unit R3
- 21150 Coastal Gateway Blvd
- 109 Cody Ln Unit 109
- 105 Cody Ln Unit 105
- 19293 Maple Crest Loop
- 6061 Colonial Pkwy
- 392 Winters Ave
- 20067 Franz St







