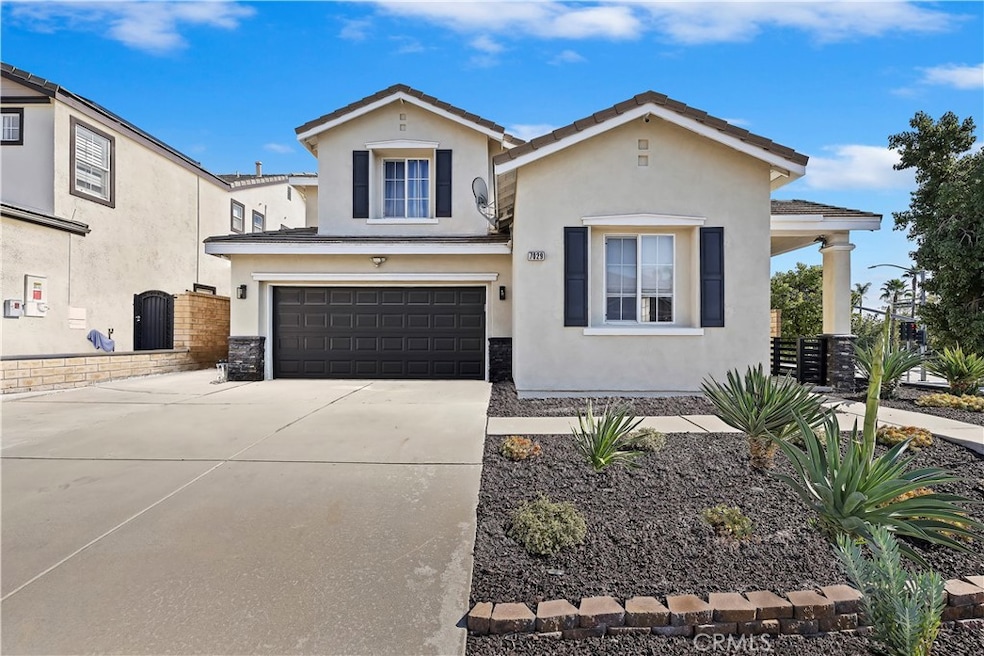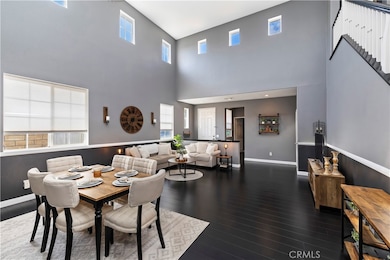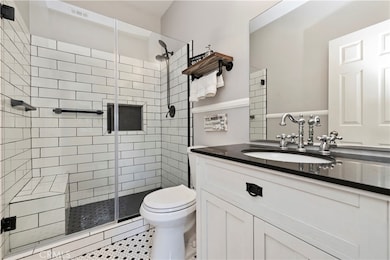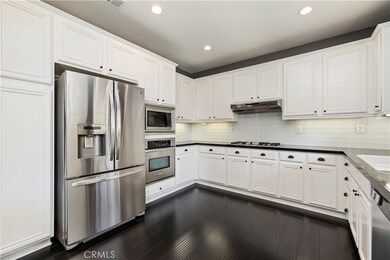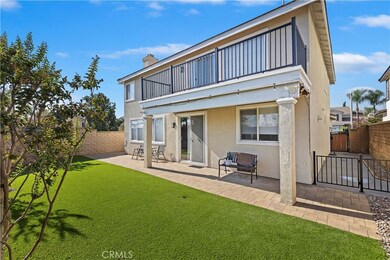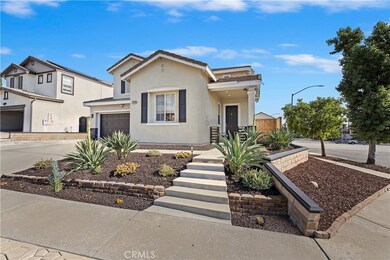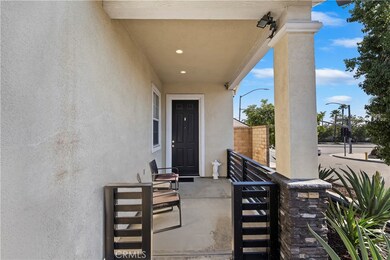7029 Penny Ct Rancho Cucamonga, CA 91739
Victoria NeighborhoodEstimated payment $5,535/month
Highlights
- Open Floorplan
- Mountain View
- Cathedral Ceiling
- Carleton P. Lightfoot Elementary Rated A
- Contemporary Architecture
- Main Floor Bedroom
About This Home
Nestled on a corner lot at the start of a quiet cul-de-sac in one of Rancho Cucamonga’s most prestigious neighborhoods, this turnkey 4-bedroom home brings together comfort, style, and an unbeatable location ideal for families, move-up buyers, and executives alike. From the moment you step inside, the soaring two-story ceilings in the formal living and dining areas set an open, airy tone that makes the whole home feel bright and welcoming. At the heart of the layout is a beautifully remodeled kitchen featuring white cabinets, stainless steel appliances, glass-tile backsplash, and striking black quartz counters all of which opens seamlessly to the fireplace-warmed family room. The main floor includes a laundry room and versatile bedroom or office plus a full bathroom stylishly remodeled with white tile and black counters—an ideal setup for guests, multigenerational living, or today’s work-from-home needs. Upstairs, the expansive primary suite feels like a private retreat, complete with mountain views, abundant natural light, a generous walk-in closet, and a spa-inspired bathroom offering dual sinks, a soaking tub, and a separate shower. A short distance down the hall and we have the three additional bedrooms and a full hallway bathroom. Throughout the home, you’ll find thoughtful upgrades including black laminate flooring and recessed lighting that tie the spaces together with a clean, modern feel. Outside, low-maintenance desertscape in the front and artificial grass in the backyard make for easy upkeep and lower water bills—giving you more time to enjoy the nearby trails, parks, and mountain scenery. All of this comes with excellent proximity to award-winning schools, shopping, dining, and major freeways. A rare blend of location, design, and lifestyle—homes like this don’t come around often.
Listing Agent
Keller Williams Realty Brokerage Phone: 949.294.2506 License #01474504 Listed on: 11/26/2025

Open House Schedule
-
Saturday, November 29, 202512:00 to 3:00 pm11/29/2025 12:00:00 PM +00:0011/29/2025 3:00:00 PM +00:00Add to Calendar
-
Sunday, November 30, 202512:00 to 3:00 pm11/30/2025 12:00:00 PM +00:0011/30/2025 3:00:00 PM +00:00Add to Calendar
Home Details
Home Type
- Single Family
Est. Annual Taxes
- $8,187
Year Built
- Built in 2001
Lot Details
- 5,394 Sq Ft Lot
- Block Wall Fence
- Landscaped
- Corner Lot
- Lawn
- Back Yard
Parking
- 2 Car Attached Garage
- Parking Available
Home Design
- Contemporary Architecture
- Entry on the 1st floor
- Turnkey
- Slab Foundation
- Tile Roof
- Concrete Roof
Interior Spaces
- 2,457 Sq Ft Home
- 2-Story Property
- Open Floorplan
- Built-In Features
- Chair Railings
- Cathedral Ceiling
- Ceiling Fan
- Recessed Lighting
- Double Pane Windows
- Family Room with Fireplace
- Family Room Off Kitchen
- Living Room
- Mountain Views
- Pull Down Stairs to Attic
Kitchen
- Open to Family Room
- Eat-In Kitchen
- Electric Oven
- Range Hood
- Microwave
- Dishwasher
- Quartz Countertops
- Disposal
Flooring
- Laminate
- Tile
Bedrooms and Bathrooms
- 4 Bedrooms | 1 Main Level Bedroom
- Bathroom on Main Level
- 3 Full Bathrooms
- Granite Bathroom Countertops
- Dual Vanity Sinks in Primary Bathroom
- Soaking Tub
- Bathtub with Shower
- Separate Shower
Laundry
- Laundry Room
- Washer and Gas Dryer Hookup
Home Security
- Carbon Monoxide Detectors
- Fire and Smoke Detector
Outdoor Features
- Covered Patio or Porch
- Exterior Lighting
- Shed
Location
- Suburban Location
Schools
- Day Creek Middle School
- Rancho Cucamonga High School
Utilities
- Central Heating and Cooling System
- Natural Gas Connected
- Gas Water Heater
- Phone Available
- Cable TV Available
Community Details
- No Home Owners Association
Listing and Financial Details
- Tax Lot 14
- Tax Tract Number 16164
- Assessor Parcel Number 1089631610000
- $2,178 per year additional tax assessments
- Seller Considering Concessions
Map
Home Values in the Area
Average Home Value in this Area
Tax History
| Year | Tax Paid | Tax Assessment Tax Assessment Total Assessment is a certain percentage of the fair market value that is determined by local assessors to be the total taxable value of land and additions on the property. | Land | Improvement |
|---|---|---|---|---|
| 2025 | $8,187 | $612,944 | $153,236 | $459,708 |
| 2024 | $8,187 | $600,925 | $150,231 | $450,694 |
| 2023 | $7,983 | $589,142 | $147,285 | $441,857 |
| 2022 | $7,861 | $577,590 | $144,397 | $433,193 |
| 2021 | $7,724 | $566,265 | $141,566 | $424,699 |
| 2020 | $7,624 | $560,458 | $140,114 | $420,344 |
| 2019 | $7,434 | $549,469 | $137,367 | $412,102 |
| 2018 | $7,406 | $538,696 | $134,674 | $404,022 |
| 2017 | $7,258 | $528,133 | $132,033 | $396,100 |
| 2016 | $7,066 | $517,777 | $129,444 | $388,333 |
| 2015 | $6,997 | $510,000 | $127,500 | $382,500 |
| 2014 | $5,795 | $407,599 | $101,900 | $305,699 |
Property History
| Date | Event | Price | List to Sale | Price per Sq Ft | Prior Sale |
|---|---|---|---|---|---|
| 11/26/2025 11/26/25 | For Sale | $918,800 | +80.2% | $374 / Sq Ft | |
| 09/15/2014 09/15/14 | Sold | $510,000 | -2.8% | $208 / Sq Ft | View Prior Sale |
| 08/04/2014 08/04/14 | Pending | -- | -- | -- | |
| 07/29/2014 07/29/14 | Price Changed | $524,900 | -1.9% | $214 / Sq Ft | |
| 07/12/2014 07/12/14 | For Sale | $534,900 | +4.9% | $218 / Sq Ft | |
| 07/11/2014 07/11/14 | Off Market | $510,000 | -- | -- | |
| 06/11/2014 06/11/14 | Price Changed | $534,900 | -1.9% | $218 / Sq Ft | |
| 06/02/2014 06/02/14 | For Sale | $545,000 | -- | $222 / Sq Ft |
Purchase History
| Date | Type | Sale Price | Title Company |
|---|---|---|---|
| Interfamily Deed Transfer | -- | None Available | |
| Grant Deed | $510,000 | Fidelity National Title Co | |
| Grant Deed | $390,000 | First American Title Company | |
| Trustee Deed | $64,148 | First American Title Company | |
| Grant Deed | $292,500 | Fidelity National Title Co |
Mortgage History
| Date | Status | Loan Amount | Loan Type |
|---|---|---|---|
| Previous Owner | $354,000 | Adjustable Rate Mortgage/ARM | |
| Previous Owner | $378,164 | FHA | |
| Previous Owner | $233,760 | No Value Available |
Source: California Regional Multiple Listing Service (CRMLS)
MLS Number: OC25261515
APN: 1089-631-61
- 12164 Wembley Ct
- 6913 Basswood Place
- 12427 Renwick Dr
- 12239 Piccadilly Ct
- 12206 Tunbridge Ct
- 12531 Elevage Dr Unit 58
- 11909 Stegmeir Dr
- 6988 Edinburgh Place
- 12253 Knightsbridge Dr
- 12356 Thistle Dr
- 7153 Walcott Place
- 7449 Solstice Place
- 7431 Starfire Place
- 6960 Belluno Place
- 7425 Estancia Ct
- 6959 Valatta Place
- 7040 Marino Place
- 12247 Chorus Dr
- 11839 Larino Dr
- 7139 Scalea Place
- 7067 Fontaine Place
- 7238 San Carmela Ct
- 12584 Atwood Ct Unit 1023
- 12531 Elevage Dr Unit 58
- 7363 Luminaire Place
- 7368 Solstice Place
- 7374 Luminaire Place
- 7400 Solstice Place
- 7246 Cumberland Place
- 12274 Chorus Dr
- 7464 Starry Night Place
- 7474 Henbane St Unit 2
- 12422 Benton Dr Unit 2
- 12444 Benton Dr Unit 3
- 12772 Wine Cellar Ct
- 12377 Hollyhock Dr Unit 4
- 12377 Hollyhock Dr Unit 2
- 7701 Chambray Place Unit 3
- 11560 Stoneridge Dr
- 7770 Fennel Rd
