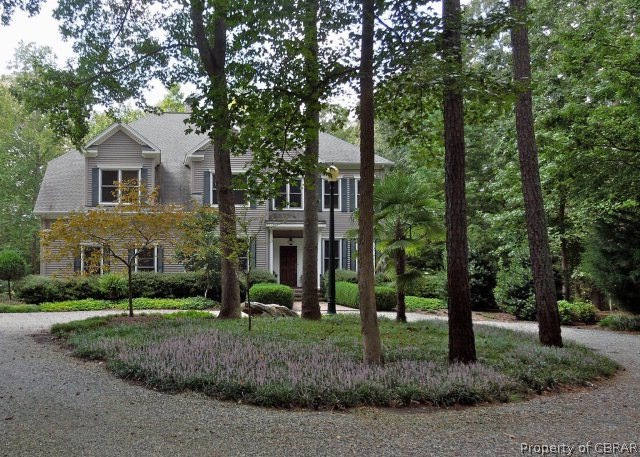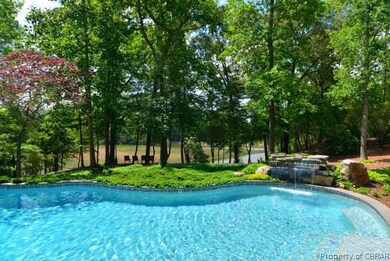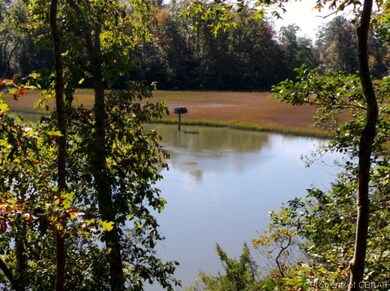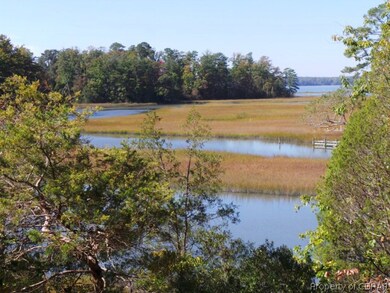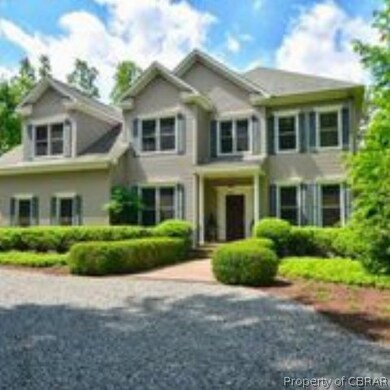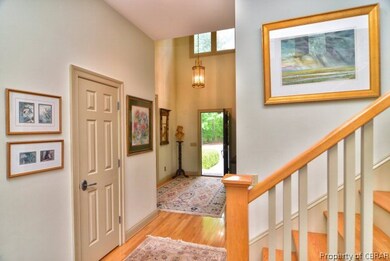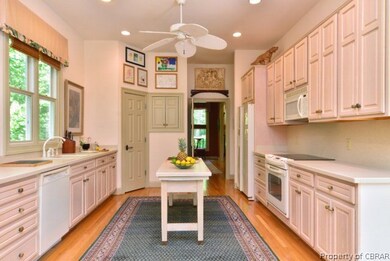
7029 Sassafras Landing Rd Gloucester, VA 23061
Petsworth NeighborhoodHighlights
- Water Views
- Home fronts a creek
- Contemporary Architecture
- Docks
- Deck
- Cathedral Ceiling
About This Home
As of January 2015SPECIAL PRIVATE 6 AC.SETTING ON BLAND CRK, SHORT BOAT RIDE TO YORK R,IMMERSED IN NATURE,SURROUNDED BY MANY NATIVE TREES,BLOOMING SHRUBS,FLOWERS,WILDLIFE.NESTLED IN ALL THIS BEAUTY LIES IMMACULATE HOME W/GLORIOUS VIEWS OVER WATER & GUNITE INGROUND POOL,SCREENED PORCH & PATIO.FEATURING ALL MODERN AMENTITIES:CUSTOM KITCHEN/EATING AREA,QUALITY CUSTOM WOODWORK.CLOSE TO TOWN W/SHOPPING&RESTAURANTS.AREA STEEPED IN HISTORY,NEAR W'BURG,RICHMOND,YORKTOWN.NO FLOOD INSUR.NEC. ADJACENT 5.08 AC.ALSO FOR SALE.
Last Agent to Sell the Property
Diana Burton
Isabell K. Horsley Real Estate License #0225100760 Listed on: 07/14/2014
Last Buyer's Agent
Jane Cargill
Long & Foster Real Estate License #0225117715

Home Details
Home Type
- Single Family
Est. Annual Taxes
- $3,622
Year Built
- Built in 2002
Lot Details
- Home fronts a creek
Parking
- 2 Car Garage
- Workshop in Garage
- Driveway
- Unpaved Parking
Home Design
- Contemporary Architecture
- Vinyl Siding
Interior Spaces
- 3,863 Sq Ft Home
- 2-Story Property
- Cathedral Ceiling
- Ceiling Fan
- 1 Fireplace
- Window Treatments
- Insulated Doors
- Separate Formal Living Room
- Screened Porch
- Water Views
- Crawl Space
Kitchen
- Stove
- Range Hood
- Microwave
- Dishwasher
Flooring
- Wood
- Carpet
- Tile
Bedrooms and Bathrooms
- 4 Bedrooms
- Main Floor Bedroom
- Walk-In Closet
Laundry
- Dryer
- Washer
Outdoor Features
- Docks
- Deck
Utilities
- Cooling Available
- Heating System Uses Propane
- Heat Pump System
- Power Generator
- Water Heater
- Satellite Dish
Community Details
- Sassafras Landing Subdivision
Listing and Financial Details
- Assessor Parcel Number 029 8
Similar Homes in the area
Home Values in the Area
Average Home Value in this Area
Mortgage History
| Date | Status | Loan Amount | Loan Type |
|---|---|---|---|
| Closed | $510,000 | No Value Available |
Property History
| Date | Event | Price | Change | Sq Ft Price |
|---|---|---|---|---|
| 01/06/2015 01/06/15 | Sold | $822,000 | 0.0% | $213 / Sq Ft |
| 01/05/2015 01/05/15 | Sold | $822,000 | 0.0% | $213 / Sq Ft |
| 12/06/2014 12/06/14 | Pending | -- | -- | -- |
| 10/12/2014 10/12/14 | Pending | -- | -- | -- |
| 07/14/2014 07/14/14 | For Sale | $822,000 | -15.7% | $213 / Sq Ft |
| 03/18/2014 03/18/14 | For Sale | $975,000 | -- | $252 / Sq Ft |
Tax History Compared to Growth
Tax History
| Year | Tax Paid | Tax Assessment Tax Assessment Total Assessment is a certain percentage of the fair market value that is determined by local assessors to be the total taxable value of land and additions on the property. | Land | Improvement |
|---|---|---|---|---|
| 2024 | $4,239 | $727,070 | $83,710 | $643,360 |
| 2023 | $4,239 | $727,070 | $83,710 | $643,360 |
| 2022 | $4,950 | $682,710 | $125,040 | $557,670 |
| 2021 | $4,745 | $682,710 | $125,040 | $557,670 |
| 2020 | $4,745 | $682,710 | $125,040 | $557,670 |
| 2019 | $800 | $687,100 | $146,430 | $540,670 |
| 2017 | $4,775 | $687,100 | $146,430 | $540,670 |
| 2016 | $4,787 | $688,820 | $146,430 | $542,390 |
| 2015 | $4,365 | $557,300 | $92,500 | $464,800 |
| 2014 | $3,622 | $557,300 | $92,500 | $464,800 |
Agents Affiliated with this Home
-
D
Seller's Agent in 2015
Diana Burton
Isabell K. Horsley Real Estate
-
T
Seller's Agent in 2015
Travis Powell
Select Properties of Virginia
-

Buyer's Agent in 2015
Jane Cargill
Long & Foster Real Estate
(804) 725-6571
-
N
Buyer's Agent in 2015
NON MLS USER MLS
NON MLS OFFICE
Map
Source: Chesapeake Bay & Rivers Association of REALTORS®
MLS Number: 114933
APN: 18889
- 5482 Ark Rd
- 00 Olivis Rd
- 3412 Lowneyville Ln
- 8029 Pinetta Rd
- 00 Island Rd
- 3054 Hickory Fork Rd
- 5790 York Haven Ln
- 137 Riverview Plantation Dr
- 7048 Little Peyton Place
- 5501 York Haven Ln
- 6512 Walter Reed Dr
- 4755 Aspen Hill Ln
- 5414 York Haven Ln
- 8093 Willis Rd
- 3916 Hickory Fork Rd
- 6291 Bolling Brook Ln
- 6625 Abby Gale Ln
- Lot 5 Stephens Way
- Lot 1 Stephens Way
