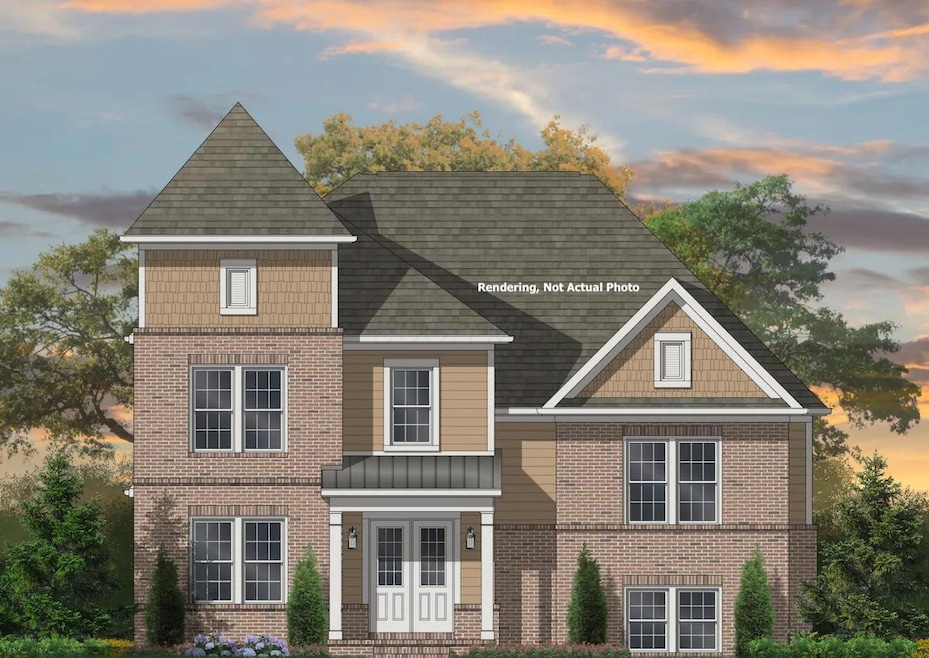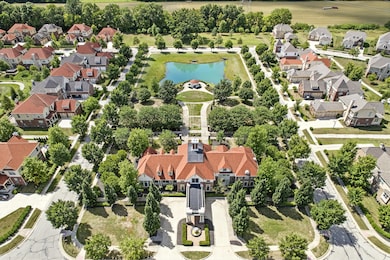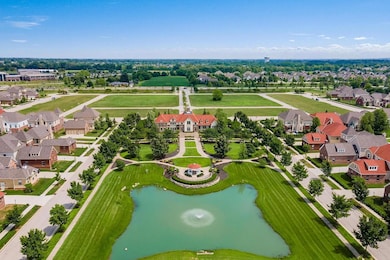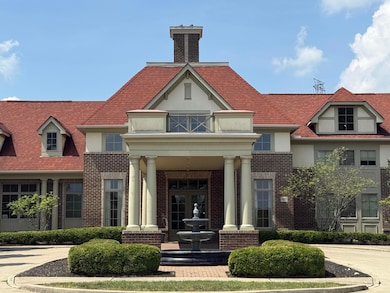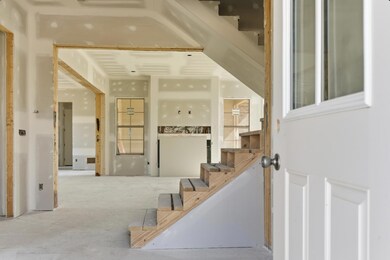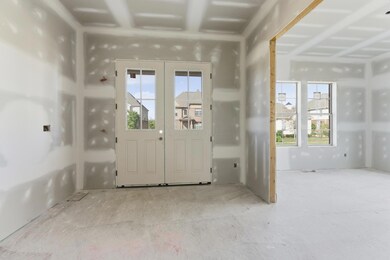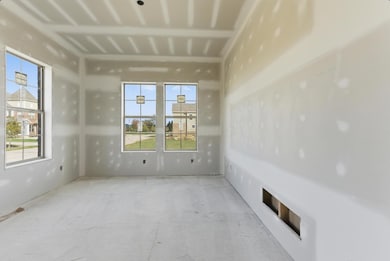7029 Snowdrop Ct Plain City, OH 43064
Estimated payment $6,050/month
Highlights
- Fitness Center
- New Construction
- Contemporary Architecture
- Glacier Ridge Elementary School Rated A+
- Clubhouse
- Wood Flooring
About This Home
Welcome to your dream home in the beautiful Oak Park community of Dublin. This NEW custom home will be ready for the new year, featuring the timeless elegance of European-inspired architecture. Perfectly situated between the north and south ends of Glacier Ridge Metro Park and adjacent to the Dublin Jerome High School. Your NEW CUSTOM BUILT HOME will feature an open floor plan, a chef inspired kitchen with commercial grade appliances, and a prep kitchen with a large pantry. HIGH-END FINISHES such as quartz countertops, hardwood flooring, top of the line carpeting, smooth ceilings, solid core doors, a custom built staircase with stained treads, designer lighting, a covered front and side porch, a tankless water heater, irrigation system, and a 3 car garage An excellent location with easy access to Route 33 and major interstates. Local schools, shopping, and entertainment are all just minutes away — with Perimeter Drive only 3 miles, Bridge Park within 5 miles, and Muirfield just 2 miles away. The Columbus Zoo is only 6 miles away, and three premier golf courses (Muirfield, Tartan, and Safari) are all within a 5-mile radius. Water sport enthusiasts will enjoy the nearby O'Shaughnessy Reservoir, just 8 miles away. The Oak Park community itself offers a clubhouse, complete with a park-like setting and a fully equipped fitness center. MAKE THIS YOUR NEW HOME FOR THE NEW YEAR!
Home Details
Home Type
- Single Family
Est. Annual Taxes
- $1,559
Year Built
- Built in 2025 | New Construction
Lot Details
- 6,970 Sq Ft Lot
- Irrigation
HOA Fees
- $122 Monthly HOA Fees
Parking
- 3 Car Attached Garage
- Garage Door Opener
Home Design
- Contemporary Architecture
- Split Level Home
- Brick Exterior Construction
- Poured Concrete
Interior Spaces
- 3,633 Sq Ft Home
- Gas Log Fireplace
- Insulated Windows
- Great Room
Kitchen
- Gas Range
- Microwave
- Dishwasher
Flooring
- Wood
- Carpet
- Ceramic Tile
Bedrooms and Bathrooms
- 4 Bedrooms
- Garden Bath
Laundry
- Laundry on upper level
- Electric Dryer Hookup
Basement
- Basement Fills Entire Space Under The House
- Recreation or Family Area in Basement
Utilities
- Forced Air Heating and Cooling System
- Heating System Uses Gas
- Electric Water Heater
Listing and Financial Details
- Builder Warranty
- Assessor Parcel Number 39-0028014-0280
Community Details
Overview
- Association Phone (614) 486-2933
- Myers Real Estate HOA
Amenities
- Clubhouse
Recreation
- Fitness Center
Map
Home Values in the Area
Average Home Value in this Area
Property History
| Date | Event | Price | List to Sale | Price per Sq Ft |
|---|---|---|---|---|
| 09/20/2025 09/20/25 | For Sale | $1,100,000 | -- | $303 / Sq Ft |
Source: Columbus and Central Ohio Regional MLS
MLS Number: 225035771
- 7005 Snowdrop Ct
- 8101 Oaktree Dr S
- 7012 Primrose Ct
- 6823 Myrtlestone St
- 6647 Westbury Dr
- 6664 Wisteria Cir
- 6519 Westbury Dr
- 6422 Albanese Cir
- 8886 Winemack Ln
- 7028 Corazon Dr
- 7511 Windsor Dr
- 6268 Bellow Valley Dr
- 6775 Royal Plume Dr
- 6498 Wyndburne Dr
- 6653 Wynwright Dr
- 7040 Bordeaux Ct
- 8478 Cottontail Creek
- 0 Weldon Rd
- 9354 Pratolino Villa Dr Unit 9354
- 6938 Stillhouse Ln
- 7027 Park Mill Dr
- 6448 Walden Cir
- 8661 Craigston Ct
- 6117 Wynford Dr
- 7200 Gorden Farms Pkwy
- 7016 Old Bridge Ln E Unit 7016
- 7609 Johntimm Ct
- 5840 Leven Links Ct
- 6611 Fallen Timbers Dr
- 6958 Kile Rd
- 8150 Grant Dr
- 6223 Craughwell Ln
- 6155 Craughwell Ln Unit 6155
- 7250 Scioto Rd
- 5400 Asherton Blvd
- 6067 Craughwell Ln
- 6021 Craughwell Ln
- 6055 Craughwell Ln
- 10692 Pearl Creek Dr
- 8579 Tupelo Way
