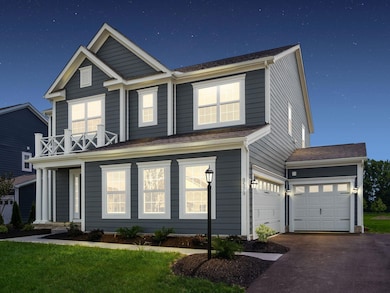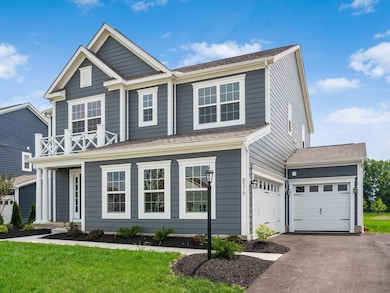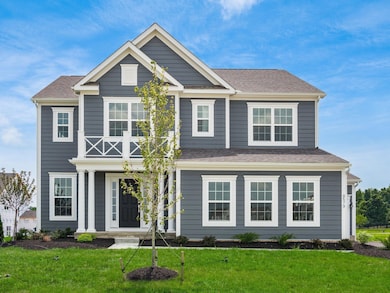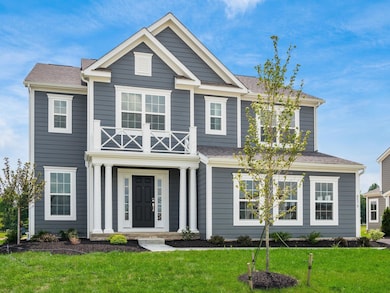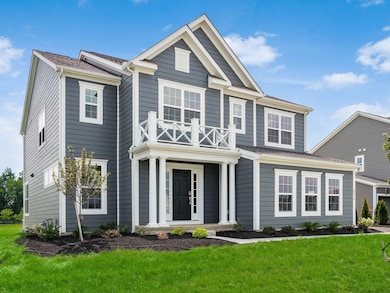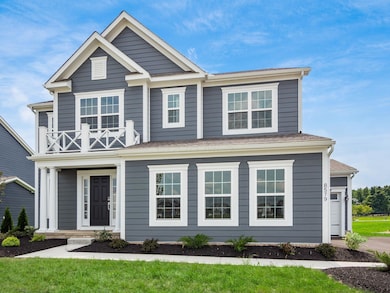
8579 Tupelo Way Plain City, OH 43064
Estimated payment $5,031/month
Highlights
- Fitness Center
- Clubhouse
- Community Pool
- Abraham Depp Elementary School Rated A
- Loft
- 3 Car Attached Garage
About This Home
Beautiful two-story home on a desirable northeast-facing lot in the sought-after Pearl Creek community! This nearly 3,000 sq ft residence features 5 bedrooms, 3 full baths, a 3-car side loaded garage, and a first-floor guest suite—perfect for multigenerational living. Step in through the covered porch to a spacious foyer and private office space. The open-concept main level boasts a generous family room, gourmet kitchen with granite countertops, gas cooktop, walk-in pantry, center island, and eat-in area. A in-law suite with full bath completes the first floor. Upstairs you'll find a versatile loft, laundry room, and 4 spacious bedrooms, including a luxurious owner's suite with spa-like bath. Additional highlights include 9' ceilings and a full basement, offering endless possibilities. Why wait to build when you can move right into this like-new home?
Home Details
Home Type
- Single Family
Est. Annual Taxes
- $13,114
Year Built
- Built in 2022
HOA Fees
- $61 Monthly HOA Fees
Parking
- 3 Car Attached Garage
- Side or Rear Entrance to Parking
Interior Spaces
- 2,888 Sq Ft Home
- 2-Story Property
- Insulated Windows
- Family Room
- Loft
- Laundry on upper level
- Basement
Kitchen
- Gas Range
- Microwave
- Dishwasher
Flooring
- Carpet
- Laminate
- Ceramic Tile
- Vinyl
Bedrooms and Bathrooms
- In-Law or Guest Suite
Utilities
- Forced Air Heating and Cooling System
- Heating System Uses Gas
- Electric Water Heater
Additional Features
- Patio
- 9,148 Sq Ft Lot
Listing and Financial Details
- Assessor Parcel Number 17-0011012-1340
Community Details
Overview
- Association Phone (380) 799-8448
- Columbus Hospitality HOA
Amenities
- Clubhouse
- Recreation Room
Recreation
- Fitness Center
- Community Pool
- Bike Trail
Map
Home Values in the Area
Average Home Value in this Area
Tax History
| Year | Tax Paid | Tax Assessment Tax Assessment Total Assessment is a certain percentage of the fair market value that is determined by local assessors to be the total taxable value of land and additions on the property. | Land | Improvement |
|---|---|---|---|---|
| 2024 | $13,114 | $205,680 | $36,900 | $168,780 |
| 2023 | $13,114 | $205,680 | $36,900 | $168,780 |
| 2022 | $2,045 | $32,550 | $32,550 | $0 |
| 2021 | $0 | $0 | $0 | $0 |
Property History
| Date | Event | Price | Change | Sq Ft Price |
|---|---|---|---|---|
| 07/23/2025 07/23/25 | Off Market | $3,999 | -- | -- |
| 07/20/2025 07/20/25 | Price Changed | $699,900 | -4.8% | $242 / Sq Ft |
| 07/12/2025 07/12/25 | For Sale | $734,900 | 0.0% | $254 / Sq Ft |
| 06/19/2025 06/19/25 | For Rent | $3,999 | -- | -- |
Purchase History
| Date | Type | Sale Price | Title Company |
|---|---|---|---|
| Warranty Deed | $664,500 | None Listed On Document | |
| Special Warranty Deed | $1,747,000 | Stewart Title Company |
Mortgage History
| Date | Status | Loan Amount | Loan Type |
|---|---|---|---|
| Open | $631,200 | Construction |
Similar Homes in Plain City, OH
Source: Columbus and Central Ohio Regional MLS
MLS Number: 225025753
APN: 17-0011012.1340
- 10520 Red Fir Ct
- 10370 Fox Hill Ct
- 10340 Fox Hill Ct
- 8400 Ryan Pkwy
- 8400 Ryan Pkwy
- 8400 Ryan Pkwy
- 8400 Ryan Pkwy
- 8400 Ryan Pkwy
- 8400 Ryan Pkwy
- 10319 Fox Hill Ct
- 10310 Fox Hill Ct
- 10299 Fox Hill Ct
- 10682 Clare Way
- 10339 Ivy Chase Way
- 10540 Berry Ln
- 10541 Clare Way
- TBD Brock Rd
- 0 Brock Rd Unit 225002002
- 11305 Periwinkle Way
- 11316 Periwinkle Way
- 10692 Pearl Creek Dr
- 8604 Apricot Way
- 12009 Landon Dr
- 8075 Brightside Dr
- 9390 Pratolino Villa Dr
- 8150 Grant Dr
- 12220 Jerome Rd
- 7301 Aster Way
- 473 Park Vista Dr
- 156 W Cherokee Dr
- 8123 Shannon Glen Blvd
- 7647 Windsor Dr
- 7027 Park Mill Dr
- 7200 Gorden Farms Pkwy
- 6251 Tara Hill Dr
- 6694 Trinity Mist Way
- 6930 Avery Rd
- 5400 Asherton Blvd
- 6255 Craughwell Ln Unit 6255
- 4316 John C Loop

