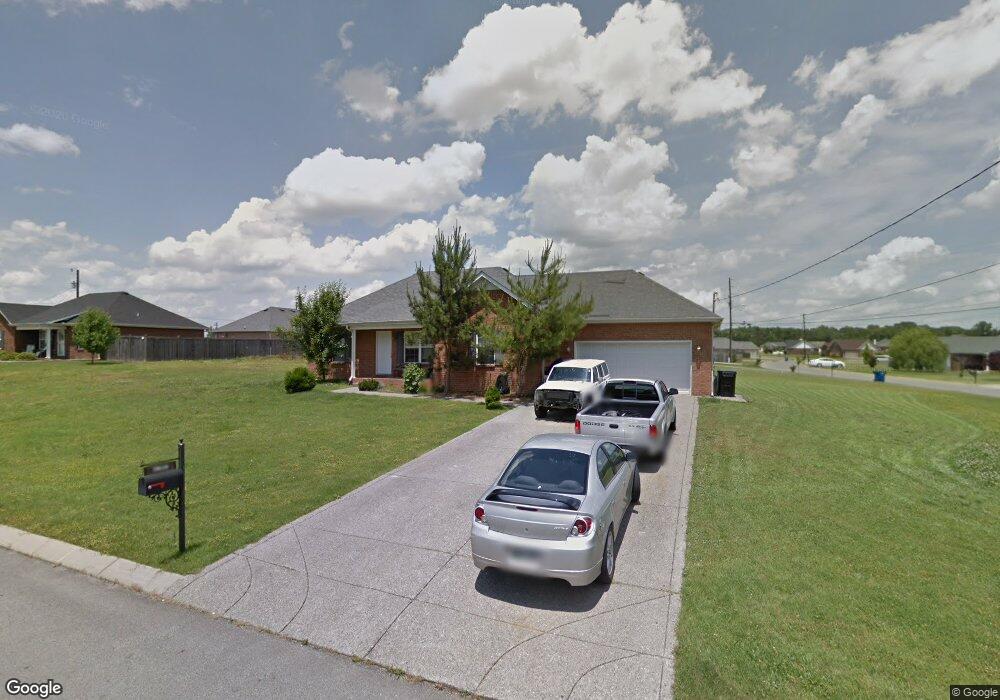7029 Steen Blvd Smyrna, TN 37167
Estimated Value: $309,000 - $373,000
About This Home
Property Id: 1662831
Three bedroom and 2 full baths. Primary bedroom is ensuite with double sinks, his/her closets complete with custom shelving, garden tub and stand up shower. 2nd and 3rd bedrooms also have custom closets.
Two smaller bedrooms share the other full bathroom. Secondary bedrooms are located on the other side of the common area from the primary.
The living room features trey ceilings and a fireplace.
The house has a large eat-in kitchen, black appliances (including a refrigerator with ice and water), washer and dryer hookups, and a separate pantry area,
Sliding doors in the kitchen lead out to an extra large patio.
The home has a completely finished 2 car garage.
All brick exterior
Largest corner lot in subdivision
Double-wide driveway
Close to grocery stores, shopping, etc.
Pets welcome with approval and for an additional fee.
Renter pays utilities.
Credit and background checks required. Income 3X the monthly rent. Everyone 18 and up must be on the lease.
No smoking.
Ownership History
Purchase Details
Home Financials for this Owner
Home Financials are based on the most recent Mortgage that was taken out on this home.Home Values in the Area
Average Home Value in this Area
Purchase History
| Date | Buyer | Sale Price | Title Company |
|---|---|---|---|
| Amber Mcdonald | $124,975 | -- |
Mortgage History
| Date | Status | Borrower | Loan Amount |
|---|---|---|---|
| Open | Amber Mcdonald | $124,950 |
Property History
| Date | Event | Price | List to Sale | Price per Sq Ft |
|---|---|---|---|---|
| 12/25/2024 12/25/24 | Off Market | $2,150 | -- | -- |
| 11/21/2024 11/21/24 | For Rent | $2,150 | -- | -- |
Tax History Compared to Growth
Tax History
| Year | Tax Paid | Tax Assessment Tax Assessment Total Assessment is a certain percentage of the fair market value that is determined by local assessors to be the total taxable value of land and additions on the property. | Land | Improvement |
|---|---|---|---|---|
| 2025 | $1,709 | $71,150 | $13,750 | $57,400 |
| 2024 | $1,709 | $71,150 | $13,750 | $57,400 |
| 2023 | $1,709 | $71,175 | $13,750 | $57,425 |
| 2022 | $1,524 | $71,175 | $13,750 | $57,425 |
| 2021 | $14 | $49,500 | $8,750 | $40,750 |
| 2020 | $1,446 | $49,500 | $8,750 | $40,750 |
| 2019 | $1,446 | $49,500 | $8,750 | $40,750 |
| 2018 | $1,386 | $49,500 | $0 | $0 |
| 2017 | $1,229 | $34,475 | $0 | $0 |
| 2016 | $1,229 | $34,475 | $0 | $0 |
| 2015 | $1,229 | $34,475 | $0 | $0 |
| 2014 | $857 | $34,475 | $0 | $0 |
| 2013 | -- | $35,000 | $0 | $0 |
Map
- 6012 Westfork Dr
- 5496 Rooker Rd
- 7639 Rookers Bend Dr
- 5572 Rooker Rd
- 2581 Elevation GHI Plan at Rookers Bend
- 3082 Elevation GHI Plan at Rookers Bend
- 2700 Elevation GHI Plan at Rookers Bend
- 1989 Elevation GHI Plan at Rookers Bend
- 2540 Elevation GHI Plan at Rookers Bend
- 2282 Elevation GHI Plan at Rookers Bend
- 2618 Elevation GHI Plan at Rookers Bend
- 2309 Elevation GHI Plan at Rookers Bend
- 2151 Elevation GHI Plan at Rookers Bend
- 7649 Knobdate Rd
- 0 W Buckeye Bottom Rd Unit RTC2993710
- 0 W Buckeye Bottom Rd Unit RTC2993704
- 7670 Knobdate
- 10006 Nevada Ave
- 4030 Snowbird Dr
- 11004 Nevada Ave
- 7103 Castile Dr
- 7027 Steen Blvd
- 7034 Steen Blvd
- 7032 Steen Blvd
- 102 Blythe Ct
- 7105 Castile Dr
- 7104 Castile Dr
- 7106 Castile Dr
- 7030 Steen Blvd
- 104 Blythe Ct
- 7108 Castile Dr
- 7102 Castile Dr
- 7028 Steen Blvd
- 7038 Steen Blvd
- 9001 Mutual Dr
- 106 Blythe Ct
- 7040 Steen Blvd
- 101 Blythe Ct
- 7110 Castile Dr
- 103 Blythe Ct
