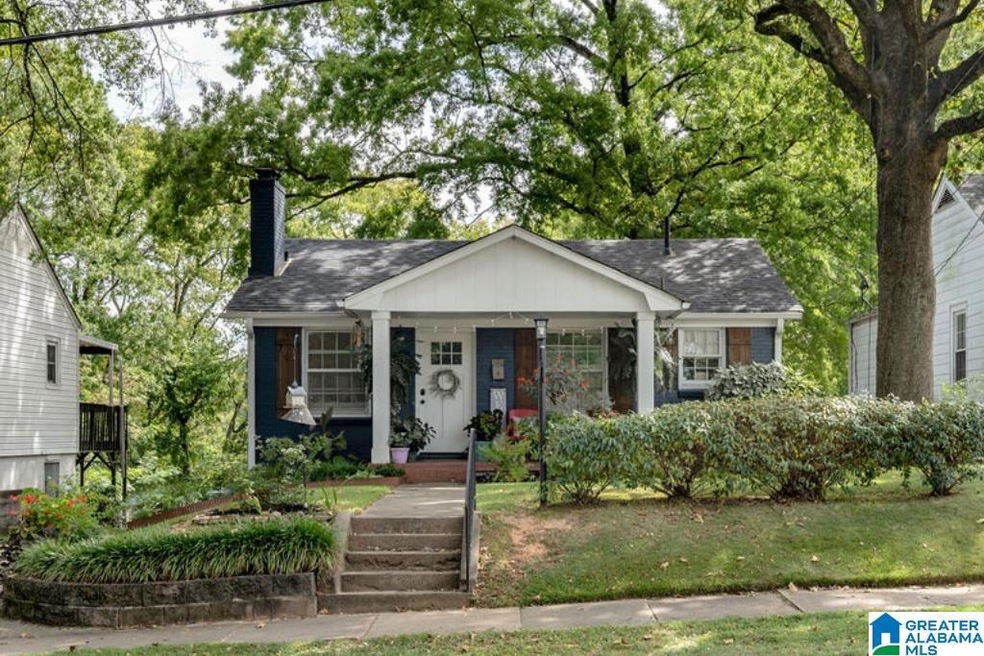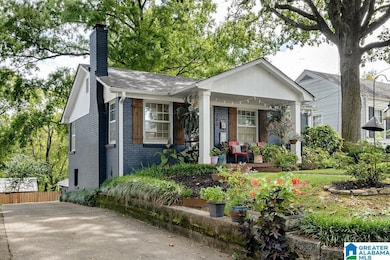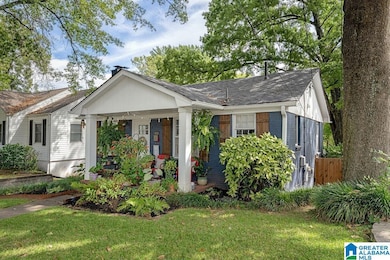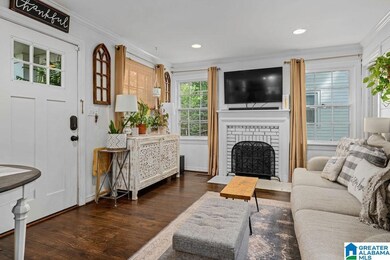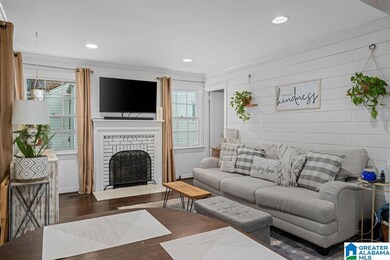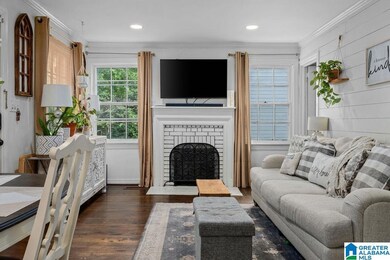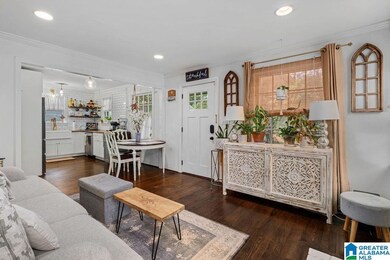
703 47th Place S Birmingham, AL 35222
Crestwood South NeighborhoodHighlights
- Wood Flooring
- Butcher Block Countertops
- Fenced Yard
- Attic
- Stainless Steel Appliances
- 2 Car Detached Garage
About This Home
As of October 2024Don't miss your opportunity to live in the heart of Avondale! This cozy bungalow is only 2 minutes from Cahaba Brewing Company, 3 minutes from Avondale Park, Avondale Brewing, Big Spoon and more, 4 minutes to Pepper Place and 5 minutes to Lakeview or UAB. This home was fully updated in 2020 and has been well maintained. You will find character and charm beautifully woven throughout and thoughtful touches like built in closets in every room (including 3 in the primary), space saving nightstands, a custom desk, and beautifully refinished hardwood floors. Pictures and video 9/13. Outdoor lovers- the front porch and back yard are going to blow you away! More than 900 square feet of additional living and entertainment space can be found in the back via the private courtyard, fenced lounge area and fire pit. The long driveway leads to a parking pad, 2 car garage and storage shed. The owners even crafted a dog run for the pups that runs the length of the yard. Schedule your showing today!
Home Details
Home Type
- Single Family
Est. Annual Taxes
- $1,610
Year Built
- Built in 1950
Lot Details
- 8,712 Sq Ft Lot
- Fenced Yard
Parking
- 2 Car Detached Garage
- Garage on Main Level
- Rear-Facing Garage
- Driveway
- On-Street Parking
Home Design
- Four Sided Brick Exterior Elevation
Interior Spaces
- 1-Story Property
- Smooth Ceilings
- Recessed Lighting
- Wood Burning Fireplace
- Brick Fireplace
- Window Treatments
- Living Room with Fireplace
- Combination Dining and Living Room
- Utility Room Floor Drain
- Pull Down Stairs to Attic
Kitchen
- Electric Oven
- Stove
- Warming Drawer
- Built-In Microwave
- Dishwasher
- Stainless Steel Appliances
- Butcher Block Countertops
- Disposal
Flooring
- Wood
- Tile
Bedrooms and Bathrooms
- 2 Bedrooms
- 1 Full Bathroom
- Bathtub and Shower Combination in Primary Bathroom
Laundry
- Laundry Room
- Washer and Electric Dryer Hookup
Unfinished Basement
- Basement Fills Entire Space Under The House
- Laundry in Basement
- Natural lighting in basement
Outdoor Features
- Patio
- Porch
Schools
- Avondale Elementary School
- Putnam Middle School
- Woodlawn High School
Utilities
- Forced Air Heating and Cooling System
- Gas Water Heater
Listing and Financial Details
- Visit Down Payment Resource Website
- Assessor Parcel Number 23-00-28-3-002-089.000
Ownership History
Purchase Details
Home Financials for this Owner
Home Financials are based on the most recent Mortgage that was taken out on this home.Purchase Details
Home Financials for this Owner
Home Financials are based on the most recent Mortgage that was taken out on this home.Purchase Details
Home Financials for this Owner
Home Financials are based on the most recent Mortgage that was taken out on this home.Map
Similar Homes in the area
Home Values in the Area
Average Home Value in this Area
Purchase History
| Date | Type | Sale Price | Title Company |
|---|---|---|---|
| Warranty Deed | $274,000 | None Listed On Document | |
| Deed | $205,000 | -- | |
| Warranty Deed | $110,000 | -- |
Mortgage History
| Date | Status | Loan Amount | Loan Type |
|---|---|---|---|
| Open | $259,000 | New Conventional | |
| Previous Owner | $194,750 | No Value Available | |
| Previous Owner | $106,700 | New Conventional | |
| Previous Owner | $50,000 | Unknown |
Property History
| Date | Event | Price | Change | Sq Ft Price |
|---|---|---|---|---|
| 10/17/2024 10/17/24 | Sold | $274,000 | +1.9% | $294 / Sq Ft |
| 09/16/2024 09/16/24 | Pending | -- | -- | -- |
| 09/13/2024 09/13/24 | For Sale | $269,000 | +144.5% | $289 / Sq Ft |
| 02/02/2018 02/02/18 | Sold | $110,000 | -21.4% | $118 / Sq Ft |
| 11/30/2017 11/30/17 | Pending | -- | -- | -- |
| 11/07/2017 11/07/17 | For Sale | $139,900 | +27.2% | $150 / Sq Ft |
| 11/03/2017 11/03/17 | Off Market | $110,000 | -- | -- |
| 11/01/2017 11/01/17 | For Sale | $139,900 | -- | $150 / Sq Ft |
Tax History
| Year | Tax Paid | Tax Assessment Tax Assessment Total Assessment is a certain percentage of the fair market value that is determined by local assessors to be the total taxable value of land and additions on the property. | Land | Improvement |
|---|---|---|---|---|
| 2024 | $1,473 | $23,200 | -- | -- |
| 2022 | $1,607 | $23,160 | $18,300 | $4,860 |
| 2021 | $1,552 | $22,400 | $18,300 | $4,100 |
| 2020 | $2,886 | $19,900 | $15,000 | $4,900 |
| 2019 | $2,770 | $38,200 | $0 | $0 |
| 2018 | $0 | $14,520 | $0 | $0 |
| 2017 | $0 | $13,540 | $0 | $0 |
| 2016 | $0 | $13,540 | $0 | $0 |
| 2015 | $910 | $13,540 | $0 | $0 |
| 2014 | $830 | $12,900 | $0 | $0 |
| 2013 | $830 | $12,900 | $0 | $0 |
Source: Greater Alabama MLS
MLS Number: 21397148
APN: 23-00-28-3-002-089.000
- 4608 7th Ct S
- 768 47th Place S
- 739 47th St S
- 4709 6th Ave S Unit 27
- 772 47th Place S
- 4763 7th Ct S
- 4713 9th Ave S
- 4901 6th Ave S
- 4603 Clairmont Ave S
- 4411 7th Ave S
- 4927 7th Ave S
- 720 Linwood Rd
- 4804 Lincrest Dr
- 1036 53rd St S
- 4908 3rd Ave S
- 4910 3rd Ave S
- 4405 2nd Ave S
- 4300 Linwood Dr
- 4365 2nd Ave S
- 1001 53rd St S
